113 Dorian Drive, Lafayette, LA 70501
Local realty services provided by:Better Homes and Gardens Real Estate Rhodes Realty
113 Dorian Drive,Lafayette, LA 70501
$174,900
- 3 Beds
- 2 Baths
- 1,203 sq. ft.
- Single family
- Pending
Listed by: blake gilbert
Office: real broker, llc.
MLS#:2500005290
Source:LA_RAAMLS
Price summary
- Price:$174,900
- Price per sq. ft.:$145.39
About this home
Welcome Home to 113 Dorian Dr.Step into this beautifully maintained 3 bedroom / 2 bath single-family home (approx. 1,203 sq ft) nestled in the sought-after 70501 zip code. Located in the charming Joseph Dugas Estate Partition subdivision, this residence offers both comfort and convenience. Highlights include: Spacious open layout with modern finishes, including crown molding, double vanities in the baths, and walk-in closets. Durable tile and wood-laminate flooring throughout, paired with a slab foundation and low-maintenance HardiePlank siding. Stylish kitchen with granite counters and white cabinetry (built by ''Franks Fine Homes''). A two-car garage and paved driveway for easy parking and storage. Covered front porch and well-sized lot (approx. 56 78 48 106) -- ideal for outdoor living and entertaining. Excellent location: quick access to major roads, shopping, dining, and top schools including J.W. Faulk Elementary School (PK-5) and Northside High School (9-12). Whether you're a first-time buyer, downsizing, or looking for a solid investment, this home offers a perfect blend of style, comfort, and location for the price
Contact an agent
Home facts
- Year built:2022
- Listing ID #:2500005290
- Added:41 day(s) ago
- Updated:December 18, 2025 at 11:29 AM
Rooms and interior
- Bedrooms:3
- Total bathrooms:2
- Full bathrooms:2
- Living area:1,203 sq. ft.
Heating and cooling
- Cooling:Central Air
- Heating:Central Heat
Structure and exterior
- Roof:Composition
- Year built:2022
- Building area:1,203 sq. ft.
- Lot area:0.1 Acres
Schools
- High school:Northside
- Middle school:Paul Breaux Middle
- Elementary school:R. Baranco/Moss
Utilities
- Sewer:Public Sewer
Finances and disclosures
- Price:$174,900
- Price per sq. ft.:$145.39
New listings near 113 Dorian Drive
- New
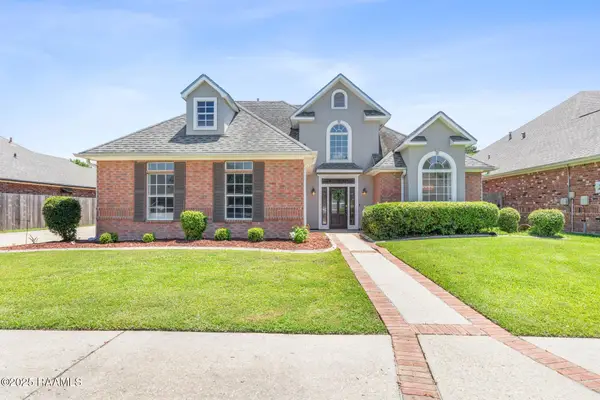 $290,000Active3 beds 3 baths2,128 sq. ft.
$290,000Active3 beds 3 baths2,128 sq. ft.202 Kincaid Court, Lafayette, LA 70508
MLS# 2500006394Listed by: COMPASS - New
 $250,000Active4 beds 2 baths1,731 sq. ft.
$250,000Active4 beds 2 baths1,731 sq. ft.214 S Lakepointe Drive, Lafayette, LA 70506
MLS# 2500006386Listed by: EPIQUE REALTY - New
 $330,000Active3 beds 2 baths1,767 sq. ft.
$330,000Active3 beds 2 baths1,767 sq. ft.331 Camus Road, Lafayette, LA 70503
MLS# 2500006382Listed by: KELLER WILLIAMS REALTY ACADIANA 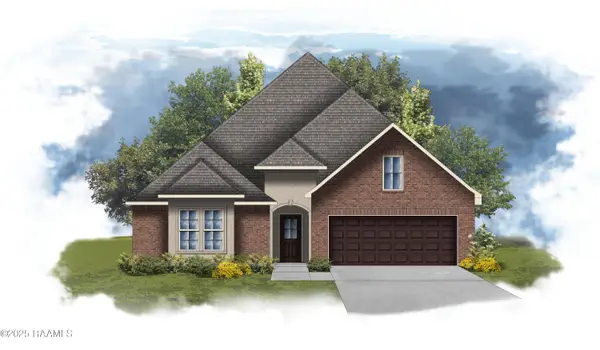 $365,068Pending4 beds 3 baths2,750 sq. ft.
$365,068Pending4 beds 3 baths2,750 sq. ft.105 Garden Meadows Drive, Lafayette, LA 70506
MLS# 2500006356Listed by: CICERO REALTY LLC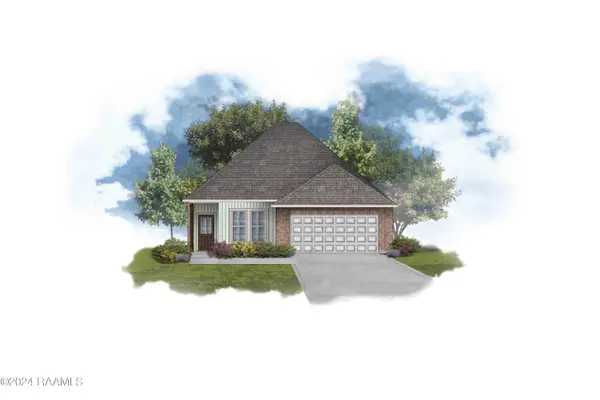 $256,640Pending3 beds 2 baths1,659 sq. ft.
$256,640Pending3 beds 2 baths1,659 sq. ft.200 Braddish Court, Lafayette, LA 70506
MLS# 2500006364Listed by: CICERO REALTY LLC- New
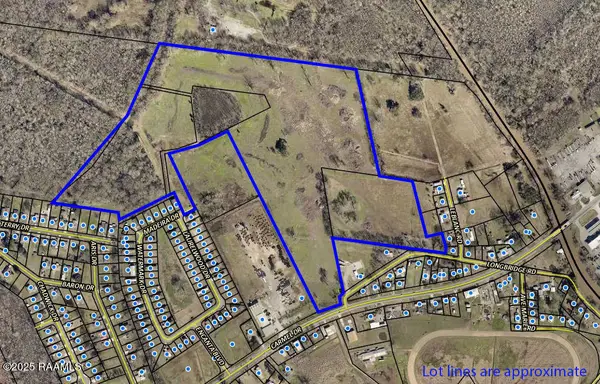 $499,000Active55 Acres
$499,000Active55 Acres2100 Blk Carmel Drive, Lafayette, LA 70501
MLS# 2500006355Listed by: THE GLEASON GROUP - New
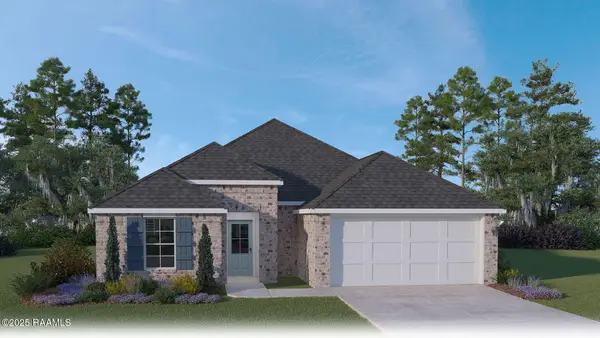 $224,500Active3 beds 2 baths1,616 sq. ft.
$224,500Active3 beds 2 baths1,616 sq. ft.153 Cottage Cove Drive, Maurice, LA 70555
MLS# 2500006345Listed by: D.R. HORTON REALTY OF LA, LLC - New
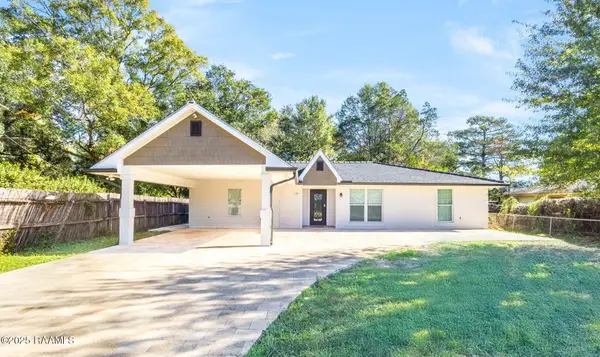 $250,000Active3 beds 2 baths1,800 sq. ft.
$250,000Active3 beds 2 baths1,800 sq. ft.108 Saint Margarite Street, Lafayette, LA 70501
MLS# 2500006351Listed by: KELLER WILLIAMS REALTY ACADIANA - New
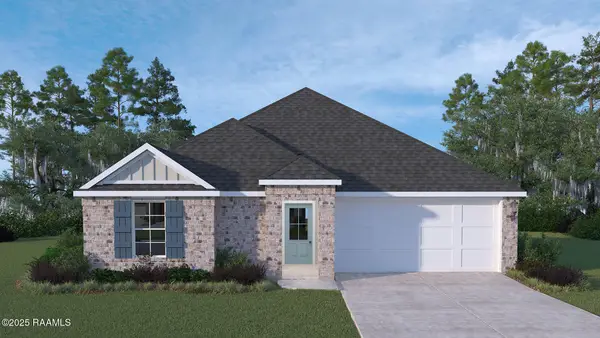 $204,500Active3 beds 2 baths1,298 sq. ft.
$204,500Active3 beds 2 baths1,298 sq. ft.151 Cottage Cove Drive, Maurice, LA 70555
MLS# 2500006344Listed by: D.R. HORTON REALTY OF LA, LLC - New
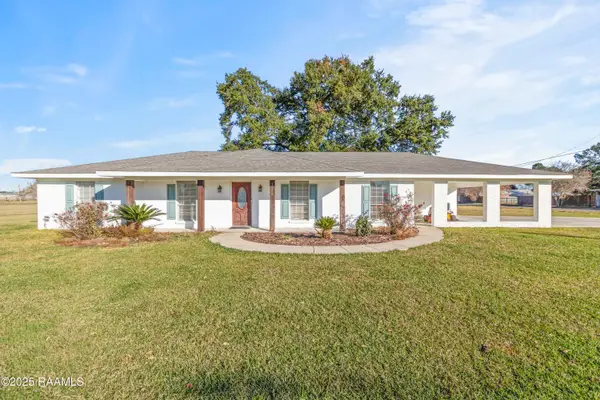 $250,000Active3 beds 2 baths1,700 sq. ft.
$250,000Active3 beds 2 baths1,700 sq. ft.1122 Dugas Road, Lafayette, LA 70507
MLS# 2500006316Listed by: EXP REALTY, LLC
