114 Wild Cherry Lane, Lafayette, LA 70508
Local realty services provided by:Better Homes and Gardens Real Estate Rhodes Realty
114 Wild Cherry Lane,Lafayette, LA 70508
$259,900
- 3 Beds
- 2 Baths
- 2,141 sq. ft.
- Single family
- Active
Listed by:carrie billeaud
Office:exp realty, llc.
MLS#:2500003408
Source:LA_RAAMLS
Price summary
- Price:$259,900
- Price per sq. ft.:$93.35
- Monthly HOA dues:$40
About this home
Welcome to this stunning Birch II A home, built by DSLD Homes in 2022, nestled in the desirable Briar's Cove community! This beautifully designed home features an open floor plan with a dedicated study and two spacious walk-in master closets, offering both functionality and comfort.The heart of the home boasts upgraded stainless steel appliances, including a gas range, complemented by birch cabinets with hardware throughout and 3 cm slab granite countertops with sleek undermount sinks in the kitchen and bathrooms. A large kitchen island provides the perfect space for cooking and entertaining.Enjoy modern touches such as wood plank tile flooring, framed mirrors in all bathrooms, and a Wi-Fi thermostat for convenience. The master suite is thoughtfully located at the back of the home, providing privacy and a serene retreat.Additional highlights include a tankless gas water heater, structured wiring panel box, fully sodded yard, and more! This home combines energy efficiency, style, and functionality, making it the perfect place to call home.
Contact an agent
Home facts
- Year built:2022
- Listing ID #:2500003408
- Added:26 day(s) ago
- Updated:October 09, 2025 at 03:35 PM
Rooms and interior
- Bedrooms:3
- Total bathrooms:2
- Full bathrooms:2
- Living area:2,141 sq. ft.
Heating and cooling
- Cooling:Central Air
- Heating:Central Heat, Natural Gas
Structure and exterior
- Roof:Composition
- Year built:2022
- Building area:2,141 sq. ft.
- Lot area:0.06 Acres
Schools
- High school:Southside
- Middle school:Milton
- Elementary school:Milton
Utilities
- Sewer:Public Sewer
Finances and disclosures
- Price:$259,900
- Price per sq. ft.:$93.35
New listings near 114 Wild Cherry Lane
- Coming Soon
 $215,000Coming Soon3 beds 2 baths
$215,000Coming Soon3 beds 2 baths105 Harvest Pointe Circle, Lafayette, LA 70506
MLS# 2500004355Listed by: COMPASS - New
 $612,500Active5 beds 6 baths3,947 sq. ft.
$612,500Active5 beds 6 baths3,947 sq. ft.104 Dunleith Drive, Lafayette, LA 70506
MLS# 2500004352Listed by: REAL BROKER, LLC - New
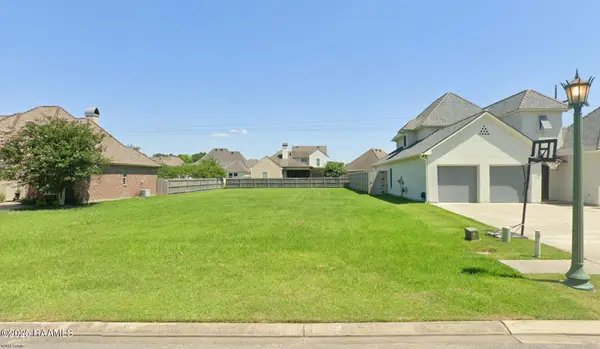 $85,000Active0.25 Acres
$85,000Active0.25 Acres206 Summer Morning Court, Lafayette, LA 70508
MLS# 2500004337Listed by: REAL BROKER, LLC. - Coming Soon
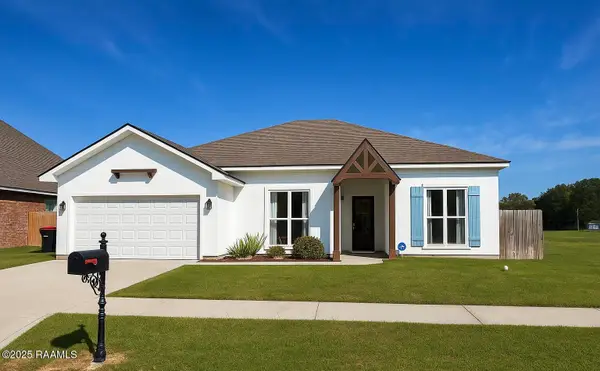 $298,000Coming Soon3 beds 3 baths
$298,000Coming Soon3 beds 3 baths202 Gable Crest Drive, Lafayette, LA 70501
MLS# 2500004338Listed by: EXP REALTY, LLC - New
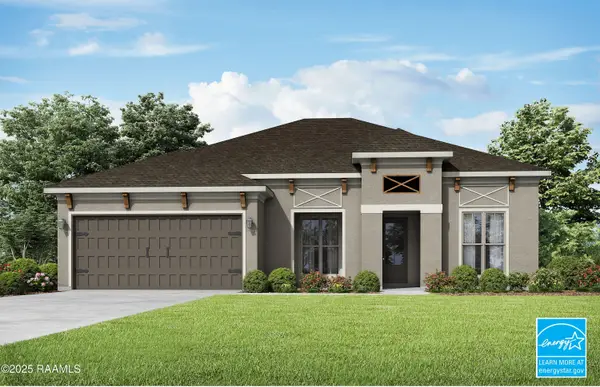 $352,900Active3 beds 3 baths1,843 sq. ft.
$352,900Active3 beds 3 baths1,843 sq. ft.102 Sun Vista Lane, Lafayette, LA 70506
MLS# 2500004325Listed by: LAMPLIGHTER REALTY, LLC - New
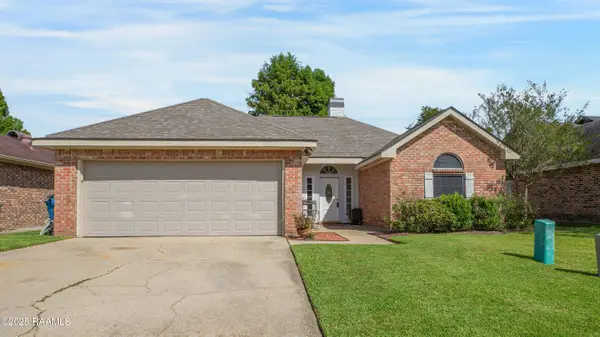 $260,000Active3 beds 2 baths1,882 sq. ft.
$260,000Active3 beds 2 baths1,882 sq. ft.128 Silver Medal Drive, Lafayette, LA 70506
MLS# 2500004326Listed by: COLDWELL BANKER TRAHAN REAL ESTATE GROUP - New
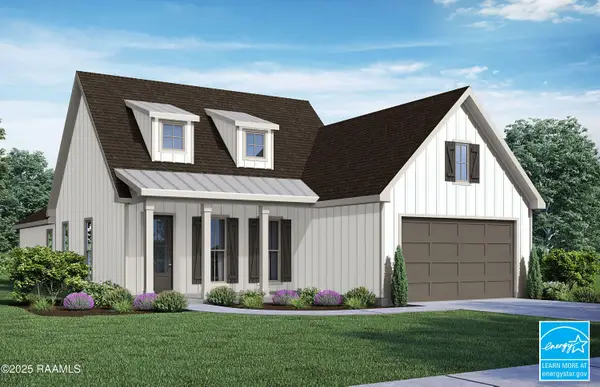 $358,900Active4 beds 2 baths1,887 sq. ft.
$358,900Active4 beds 2 baths1,887 sq. ft.600 Capstone Crossing, Lafayette, LA 70506
MLS# 2500004327Listed by: LAMPLIGHTER REALTY, LLC - Coming Soon
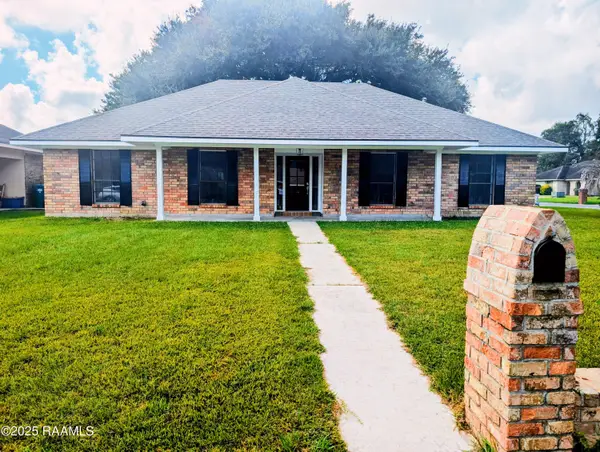 $235,000Coming Soon3 beds 2 baths
$235,000Coming Soon3 beds 2 baths102 Kingswood Drive, Lafayette, LA 70501
MLS# 2500004316Listed by: ICON REAL ESTATE CO - Open Sat, 3 to 11pmNew
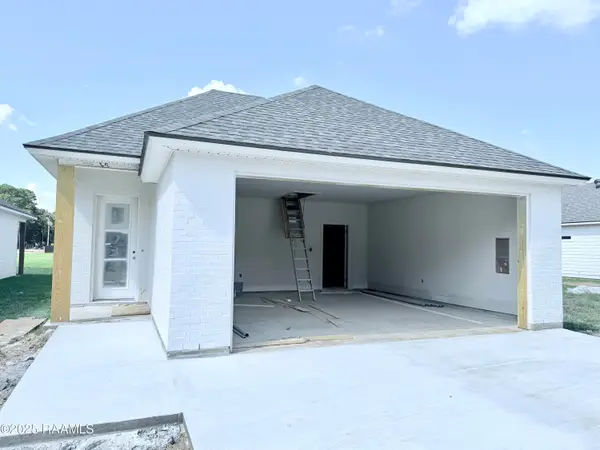 $267,900Active3 beds 2 baths1,523 sq. ft.
$267,900Active3 beds 2 baths1,523 sq. ft.103 Fig Street, Lafayette, LA 70506
MLS# 2500004323Listed by: EXP REALTY, LLC 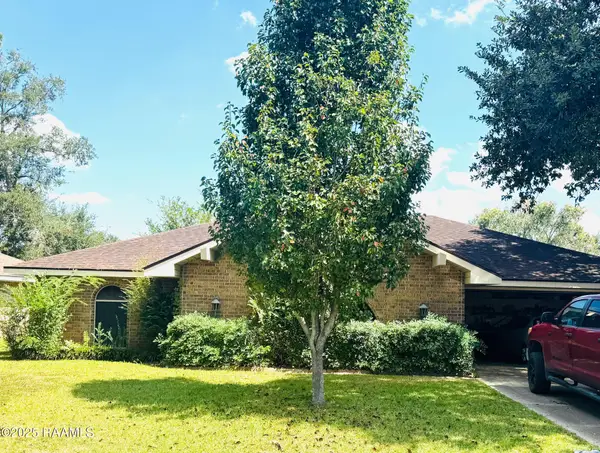 $125,000Pending3 beds 2 baths1,846 sq. ft.
$125,000Pending3 beds 2 baths1,846 sq. ft.113 Valencia Drive, Lafayette, LA 70506
MLS# 2500004303Listed by: KELLER WILLIAMS REALTY ACADIANA
