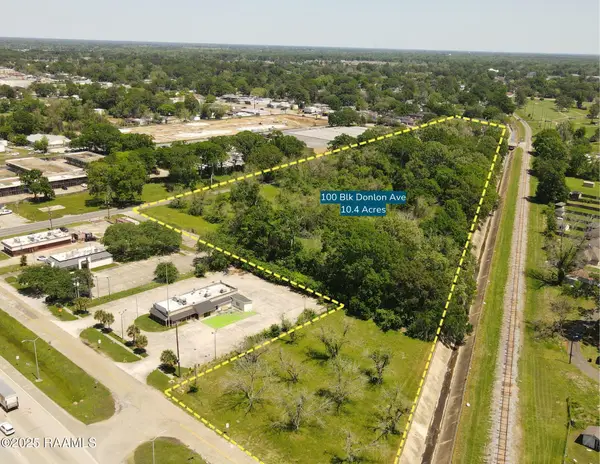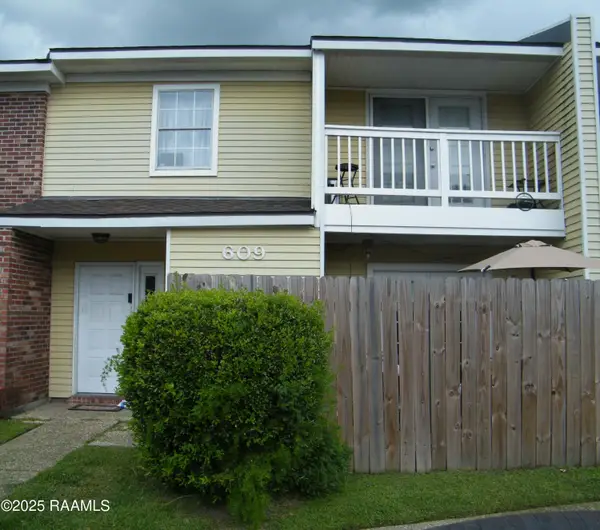116 Isaiah Drive, Lafayette, LA 70508
Local realty services provided by:Better Homes and Gardens Real Estate Rhodes Realty
116 Isaiah Drive,Lafayette, LA 70508
$565,000
- 5 Beds
- 3 Baths
- 3,426 sq. ft.
- Single family
- Active
Listed by: dawn l justin
Office: compass
MLS#:2020023613
Source:LA_RAAMLS
Price summary
- Price:$565,000
- Price per sq. ft.:$164.92
About this home
Experience nearly 3,500 square feet of timeless elegance in this beautifully crafted home nestled in the centrally located and sought-after St. Michaels Cove Subdivision. Designed for both comfort and sophistication, this five-bedroom, three-bathroom residence features a versatile triple-split floor plan. The upstairs loft offers flexibility as a game room or spacious bedroom, complete with a large office nook-ideal for remote work or study. Step inside to discover longleaf pine floors and stunning double cut-glass front doors that set the tone for the home's refined interior. Quadruple crown molding adds a touch of grandeur, while a dedicated craft room provides space for creativity. The beautifully landscaped backyard is a private oasis, featuring an in-ground ''spool''-a luxurious spa/pool combination perfect for relaxation. Additional highlights include: A complete sprinkler system with timer for effortless lawn maintenance. Two large walk-in attics offering ample storage. A separate pantry/storage room for organizational ease. A large covered patio ideal for outdoor entertainment. Hurricane screens on front windows and an electric door covering for added storm protection. A handicap-equipped bathroom for accessibility. A spacious 10' x 16' shed in the backyard for additional storage. This home also comes with the original building plans and benefits from a Rhino Shield warranty on the exterior paint, ensuring lasting durability. Don't miss the opportunity to own this exceptional property that seamlessly blends classic charm with modern amenities. Schedule your exclusive showing today and envision the lifestyle that awaits you at 116 Isaiah Drive. Washer, dryer, and kitchen refrigerator will remain with the home. Sellers to have roof replaced prior to closing.
Contact an agent
Home facts
- Year built:2005
- Listing ID #:2020023613
- Added:261 day(s) ago
- Updated:January 23, 2026 at 05:48 PM
Rooms and interior
- Bedrooms:5
- Total bathrooms:3
- Full bathrooms:3
- Living area:3,426 sq. ft.
Heating and cooling
- Cooling:Central Air, Multi Units
- Heating:Central Heat
Structure and exterior
- Roof:Composition, Metal
- Year built:2005
- Building area:3,426 sq. ft.
- Lot area:0.24 Acres
Schools
- High school:Comeaux
- Middle school:Broussard
- Elementary school:Ernest Gallet
Utilities
- Sewer:Public Sewer
Finances and disclosures
- Price:$565,000
- Price per sq. ft.:$164.92
New listings near 116 Isaiah Drive
 $1,516,000Active10.42 Acres
$1,516,000Active10.42 Acres100 Blk Donlon Avenue, Lafayette, LA 70501
MLS# 2020023123Listed by: SCOUT REAL ESTATE CO. $297,500Active3 beds 2 baths1,464 sq. ft.
$297,500Active3 beds 2 baths1,464 sq. ft.424 Eraste Landry Road, Lafayette, LA 70506
MLS# 24008366Listed by: REAL BROKER, LLC $155,000Active3 beds 2 baths1,280 sq. ft.
$155,000Active3 beds 2 baths1,280 sq. ft.211 Watermark Drive, Lafayette, LA 70501
MLS# 2500002201Listed by: EXP REALTY, LLC $76,500Active1 beds 1 baths711 sq. ft.
$76,500Active1 beds 1 baths711 sq. ft.3121 Johnston Street #128, Lafayette, LA 70503
MLS# 2500002227Listed by: PARISH REALTY ACADIANA $70,000Active2 beds 2 baths1,241 sq. ft.
$70,000Active2 beds 2 baths1,241 sq. ft.100 Teal Lane #49, Lafayette, LA 70507
MLS# 2500002289Listed by: EPIQUE REALTY $129,000Active2 beds 2 baths1,050 sq. ft.
$129,000Active2 beds 2 baths1,050 sq. ft.220 Doucet Road #201a, Lafayette, LA 70503
MLS# 2500002376Listed by: EXP REALTY, LLC $110,000Active4 beds 2 baths1,428 sq. ft.
$110,000Active4 beds 2 baths1,428 sq. ft.101 Rimrock Drive, Lafayette, LA 70506
MLS# 2500002409Listed by: DWIGHT ANDRUS REAL ESTATE AGENCY, LLC $114,000Active2 beds 2 baths1,100 sq. ft.
$114,000Active2 beds 2 baths1,100 sq. ft.101 Wilbourn Boulevard #609, Lafayette, LA 70506
MLS# 2500002502Listed by: DREAM HOME REALTY, LLC $115,000Active2 beds 2 baths960 sq. ft.
$115,000Active2 beds 2 baths960 sq. ft.701 S College Road #311, Lafayette, LA 70503
MLS# 2500002510Listed by: DWIGHT ANDRUS REAL ESTATE AGENCY, LLC $110,000Active2 beds 2 baths1,100 sq. ft.
$110,000Active2 beds 2 baths1,100 sq. ft.100 Winchester Drive #704, Lafayette, LA 70506
MLS# 2500002703Listed by: EXP REALTY, LLC
