120 Red Pine Drive, Lafayette, LA 70501
Local realty services provided by:Better Homes and Gardens Real Estate Rhodes Realty
120 Red Pine Drive,Lafayette, LA 70501
$239,900
- 4 Beds
- 2 Baths
- 1,874 sq. ft.
- Single family
- Active
Listed by: jade dupuis barras
Office: compass
MLS#:2500004289
Source:LA_RAAMLS
Price summary
- Price:$239,900
- Price per sq. ft.:$128.01
- Monthly HOA dues:$27.08
About this home
Skip the waiting, added costs, and hassle of new construction! Enjoy immediate savings and move-in ready convenience with a wooden privacy fence, window treatments, ceiling fans, a complete security system/cameras, and all appliances remaining--items that are typically additional costs in a new build. The bright, open-concept living area boasts wood laminate flooring throughout. Functionality and entertaining are a breeze in the kitchen, which features an island with seating, granite countertops, a tile backsplash, and a spacious corner pantry, all overlooking the dining room and living room. The oversized primary suite is a true retreat, offering a large bedroom, a spacious vanity, built-in storage, a shower/tub combo, and a large walk-in closet. Outdoors, you'll love the open, covered patio perfect for relaxing while overlooking the fully fenced-in backyard. The location offers quick access to a wide variety of public, private, and charter school options, shopping, restaurants, and major commuter routes including I-10 and I-49. Schedule your showing today!
Contact an agent
Home facts
- Listing ID #:2500004289
- Added:45 day(s) ago
- Updated:November 22, 2025 at 05:16 PM
Rooms and interior
- Bedrooms:4
- Total bathrooms:2
- Full bathrooms:2
- Living area:1,874 sq. ft.
Heating and cooling
- Cooling:Central Air
- Heating:Central Heat, Natural Gas
Structure and exterior
- Roof:Composition
- Building area:1,874 sq. ft.
- Lot area:0.14 Acres
Schools
- High school:Northside
- Middle school:Paul Breaux Middle
- Elementary school:Evangeline
Utilities
- Sewer:Public Sewer
Finances and disclosures
- Price:$239,900
- Price per sq. ft.:$128.01
New listings near 120 Red Pine Drive
- New
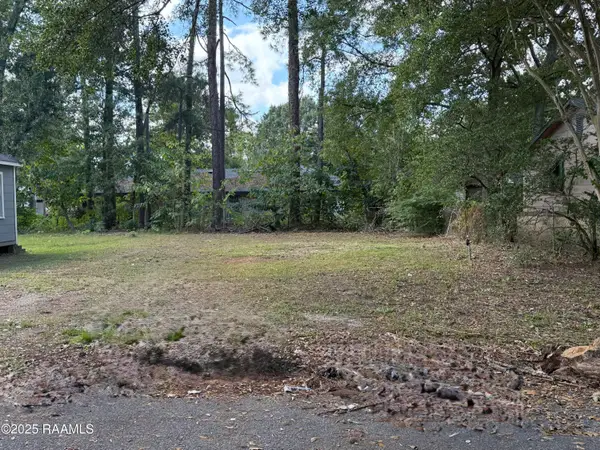 $20,000Active0.11 Acres
$20,000Active0.11 Acres113 Byron Street, Lafayette, LA 70506
MLS# 2500005778Listed by: REAL BROKER, LLC - New
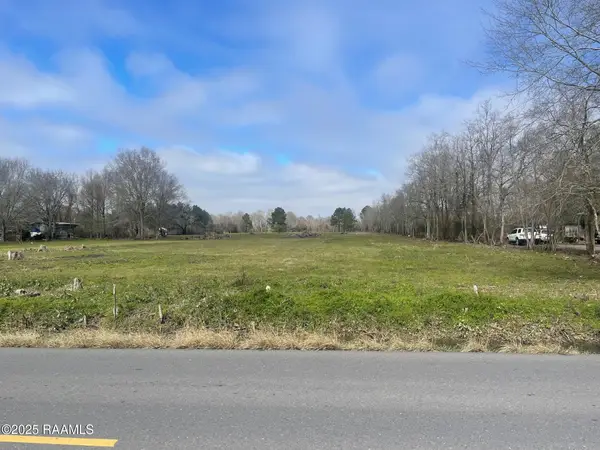 $59,900Active1.71 Acres
$59,900Active1.71 Acres810 Malapart Road #Lot 4, Lafayette, LA 70507
MLS# 2500005775Listed by: COMPASS - New
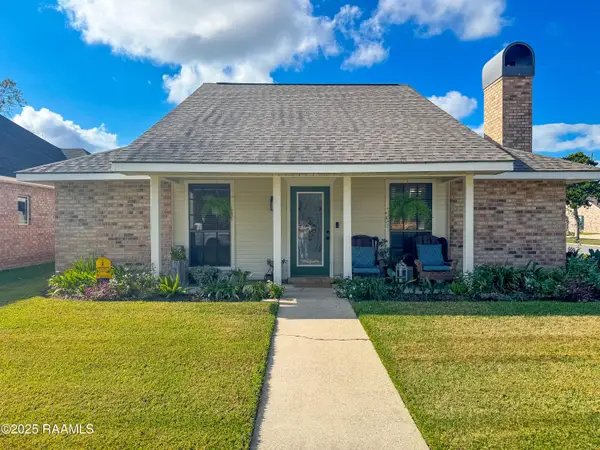 $229,900Active3 beds 2 baths1,802 sq. ft.
$229,900Active3 beds 2 baths1,802 sq. ft.200 Babbling Brook Drive, Lafayette, LA 70506
MLS# 2500005777Listed by: REAL BROKER, LLC - New
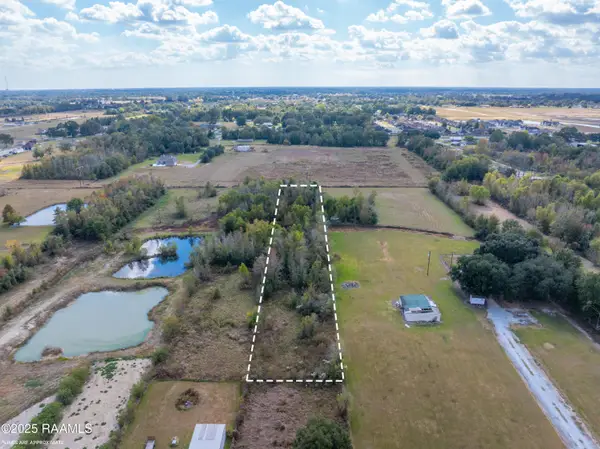 $40,000Active1.33 Acres
$40,000Active1.33 Acres600 Blk Benoit Road, Lafayette, LA 70506
MLS# 2500005763Listed by: EXP REALTY, LLC - New
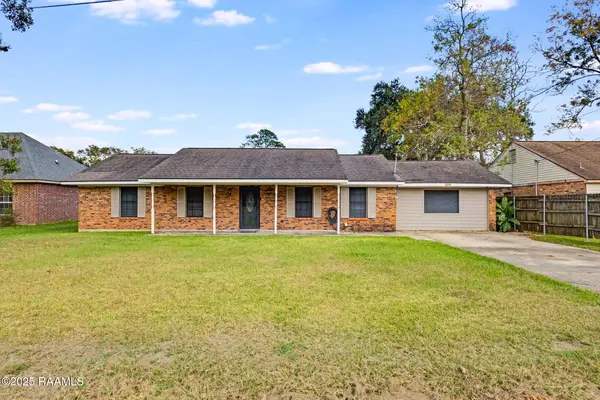 $215,000Active4 beds 2 baths1,916 sq. ft.
$215,000Active4 beds 2 baths1,916 sq. ft.104 Polaris Drive, Lafayette, LA 70501
MLS# 2500005765Listed by: REAL BROKER, LLC - New
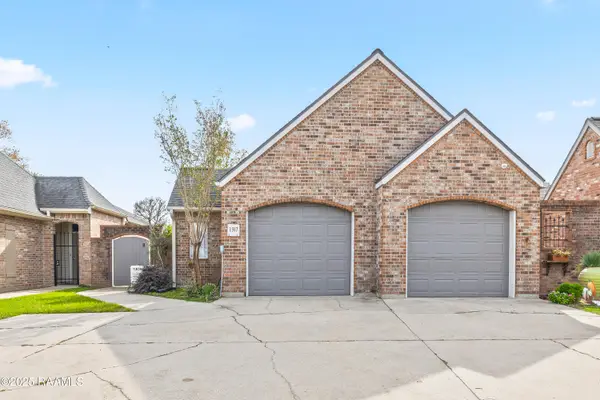 $225,000Active3 beds 2 baths1,458 sq. ft.
$225,000Active3 beds 2 baths1,458 sq. ft.1317 Dulles Drive, Lafayette, LA 70506
MLS# 2500005747Listed by: COMPASS - New
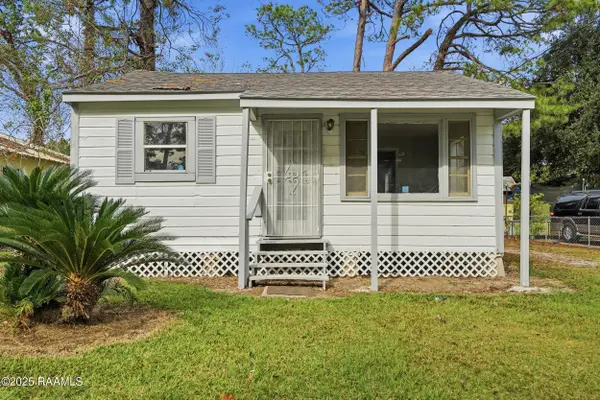 $70,000Active3 beds 1 baths894 sq. ft.
$70,000Active3 beds 1 baths894 sq. ft.111 Clara Street, Lafayette, LA 70501
MLS# 2500005738Listed by: REAL BROKER, LLC - New
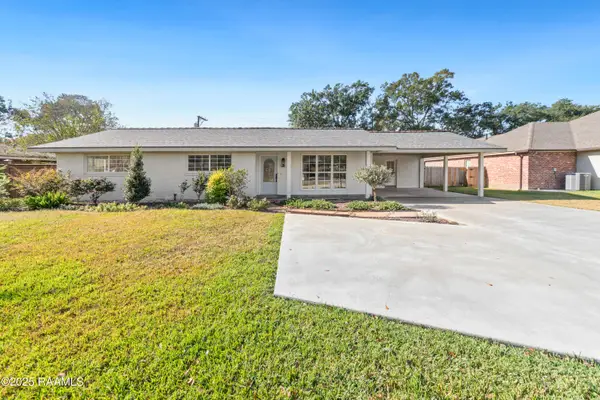 $409,000Active4 beds 3 baths2,365 sq. ft.
$409,000Active4 beds 3 baths2,365 sq. ft.133 Alonda Drive, Lafayette, LA 70503
MLS# 2500005740Listed by: REAL BROKER, LLC - New
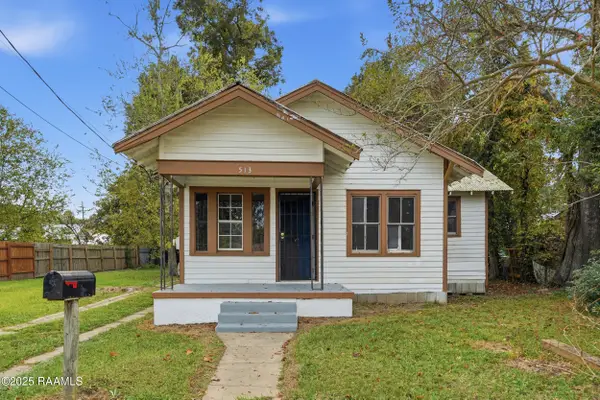 $60,000Active3 beds 1 baths834 sq. ft.
$60,000Active3 beds 1 baths834 sq. ft.513 Hopkins Street, Lafayette, LA 70501
MLS# 2500005735Listed by: REAL BROKER, LLC - New
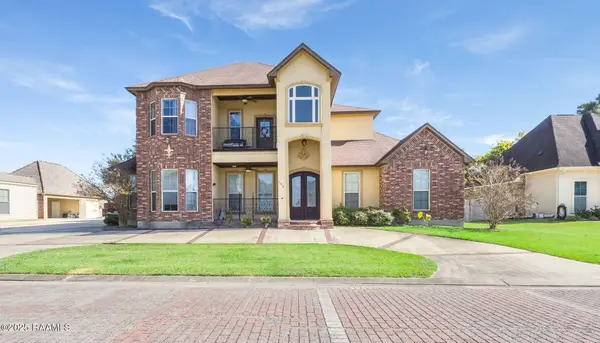 $699,000Active4 beds 5 baths5,405 sq. ft.
$699,000Active4 beds 5 baths5,405 sq. ft.105 Gated Trinity Court, Lafayette, LA 70506
MLS# 2500005733Listed by: EXP REALTY, LLC
