126 Club View Drive, Lafayette, LA 70503
Local realty services provided by:Better Homes and Gardens Real Estate Rhodes Realty
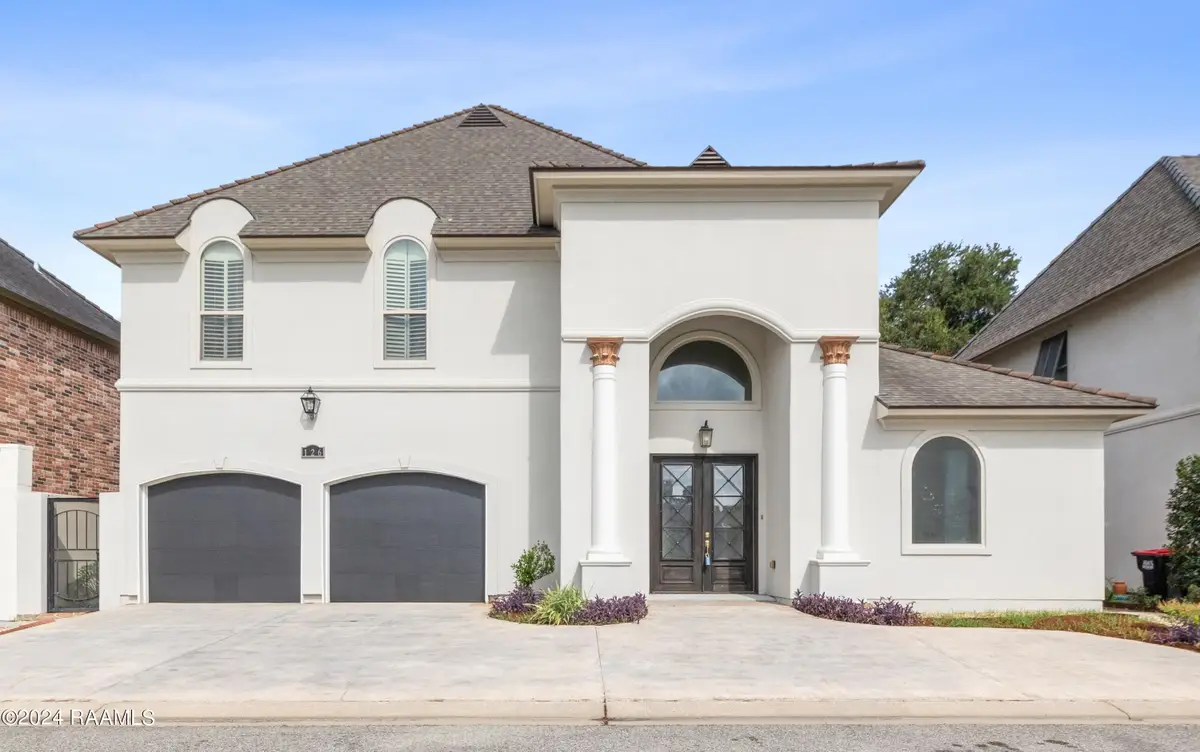
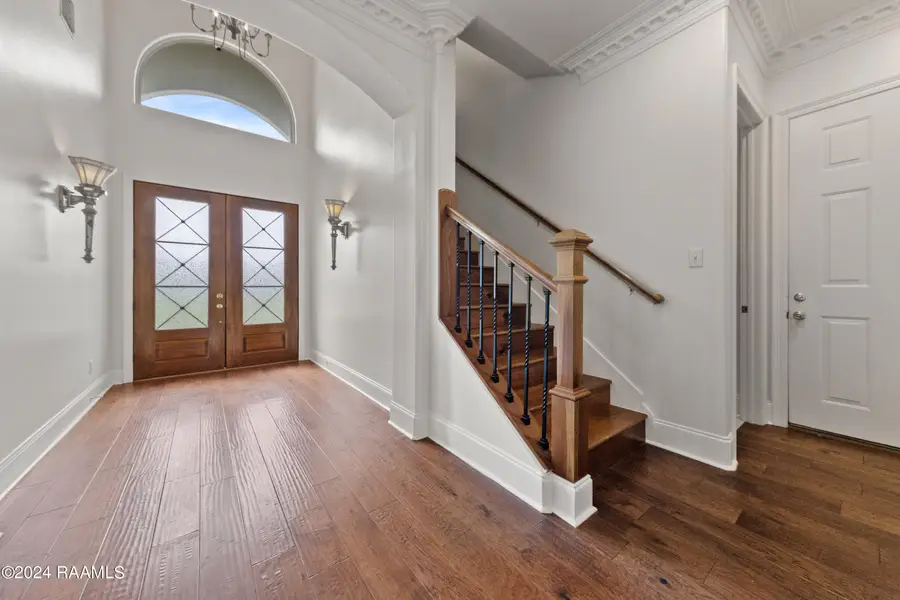
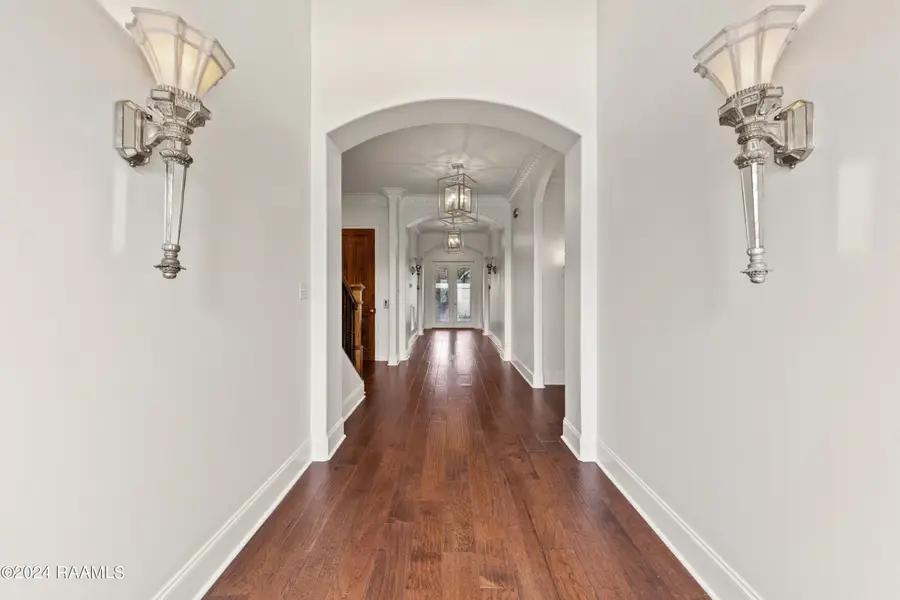
126 Club View Drive,Lafayette, LA 70503
$550,000
- 5 Beds
- 5 Baths
- 4,096 sq. ft.
- Single family
- Pending
Listed by:eliana ashkar
Office:compass
MLS#:24008195
Source:LA_RAAMLS
Price summary
- Price:$550,000
- Price per sq. ft.:$134.28
- Monthly HOA dues:$29.17
About this home
Discover a lifestyle of elegance and ease in this custom-built home in the exclusive gated community of Club View. Ideal for those who value luxury and convenience, this residence offers a 'lock-and-leave' lifestyle, ensuring minimal maintenance without sacrificing quality. Step inside to soaring ceilings and an open floor plan where the kitchen, dining, and living areas connect seamlessly. The space features high ceilings, exposed wood beams, lavish crown molding, and ample natural light through arched windows, creating an inviting atmosphere for entertaining or quiet evenings. The first-floor primary suite is a true retreat, featuring beautifully stained wood doors, a spacious bedroom with a sitting area, and dual closets with custom cabinetry. The en suite bathroom includes a large walk-in tiled shower with dual shower heads and a unique furniture-style vanity. A cleverly disguised elevator, appearing as a wooden door, provides easy access between floors. Upstairs, a loft area opens to two guest bedrooms, each with its own en suite bathroom, and a private balcony perfect for morning coffee or sunset views. The upstairs also includes a versatile media room and a large game room with its own bath. The low-maintenance outdoor space boasts stained tongue-and-groove ceilings and a sink/cabinets area with granite countertops, perfect for outdoor gatherings. The three-car garage with extra parking and a storage room adds to the convenience. Located centrally, with Lafayette's finest amenities like Red's Health Club just across the street, this property is the perfect blend of luxury, convenience, and a carefree lifestyle.
Contact an agent
Home facts
- Year built:2014
- Listing Id #:24008195
- Added:344 day(s) ago
- Updated:August 02, 2025 at 10:06 AM
Rooms and interior
- Bedrooms:5
- Total bathrooms:5
- Full bathrooms:4
- Half bathrooms:1
- Living area:4,096 sq. ft.
Heating and cooling
- Cooling:Central Air, Multi Units, Zoned
- Heating:Central Heat, Electric, Zoned
Structure and exterior
- Roof:Composition
- Year built:2014
- Building area:4,096 sq. ft.
- Lot area:0.09 Acres
Schools
- High school:Lafayette
- Middle school:L J Alleman
- Elementary school:Woodvale
Utilities
- Sewer:Public Sewer
Finances and disclosures
- Price:$550,000
- Price per sq. ft.:$134.28
New listings near 126 Club View Drive
- New
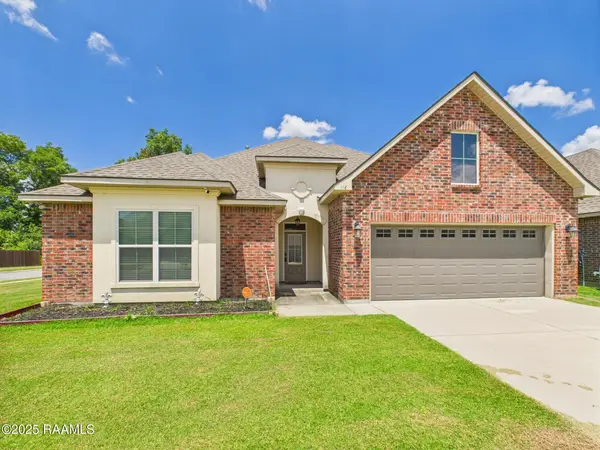 $375,000Active4 beds 2 baths2,790 sq. ft.
$375,000Active4 beds 2 baths2,790 sq. ft.116 Shelmore Street, Lafayette, LA 70507
MLS# 2500002221Listed by: KELLER WILLIAMS REALTY ACADIANA - New
 $189,000Active3 beds 2 baths1,263 sq. ft.
$189,000Active3 beds 2 baths1,263 sq. ft.605 Dutton Drive, Lafayette, LA 70503
MLS# 2500002368Listed by: COLDWELL BANKER TRAHAN REAL ESTATE GROUP - New
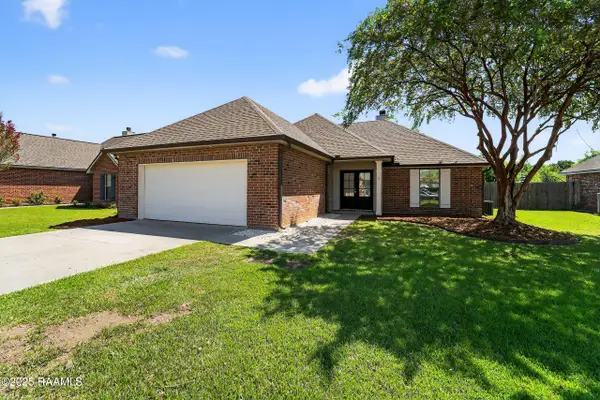 $215,000Active3 beds 2 baths1,440 sq. ft.
$215,000Active3 beds 2 baths1,440 sq. ft.125 Chase Drive, Lafayette, LA 70507
MLS# 2500002373Listed by: DREAM HOME REALTY, LLC - New
 $56,500Active3 beds 1 baths1,100 sq. ft.
$56,500Active3 beds 1 baths1,100 sq. ft.278 Paul Breaux Avenue, Lafayette, LA 70501
MLS# 2500002362Listed by: HUNCO REAL ESTATE - New
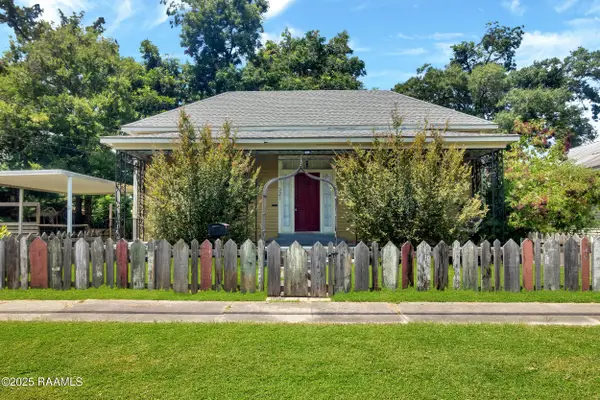 $235,000Active3 beds 2 baths1,876 sq. ft.
$235,000Active3 beds 2 baths1,876 sq. ft.321 Elizabeth Avenue, Lafayette, LA 70501
MLS# 2500002190Listed by: REAL BROKER, LLC - New
 $525,000Active5 beds 4 baths3,467 sq. ft.
$525,000Active5 beds 4 baths3,467 sq. ft.135 Wills Drive, Lafayette, LA 70506
MLS# 2500000642Listed by: KELLER WILLIAMS REALTY ACADIANA - New
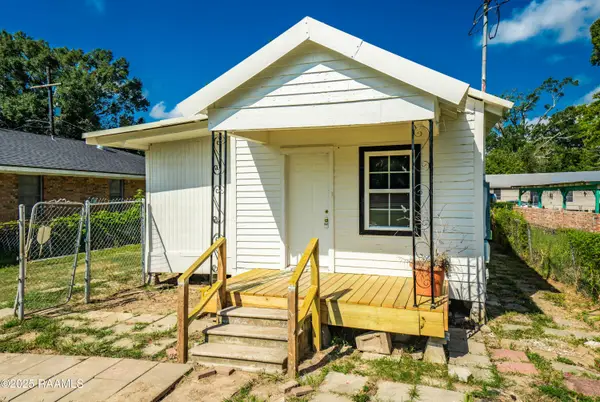 $90,000Active2 beds 1 baths724 sq. ft.
$90,000Active2 beds 1 baths724 sq. ft.403 Railroad Street, Lafayette, LA 70501
MLS# 2500002212Listed by: KELLER WILLIAMS REALTY ACADIANA - New
 $360,000Active4 beds 2 baths2,117 sq. ft.
$360,000Active4 beds 2 baths2,117 sq. ft.124 S Locksley Drive, Lafayette, LA 70508
MLS# 2500002316Listed by: EXP REALTY, LLC - New
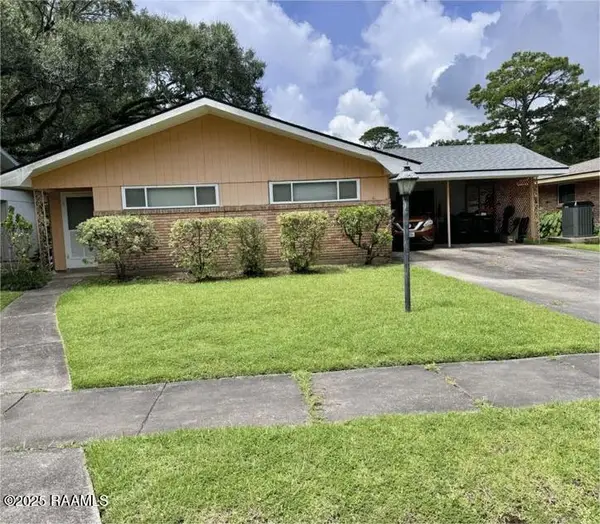 $170,000Active3 beds 2 baths1,450 sq. ft.
$170,000Active3 beds 2 baths1,450 sq. ft.202 Dryades Lane, Lafayette, LA 70503
MLS# 2500001249Listed by: KEATY REAL ESTATE TEAM - New
 $250,000Active3 beds 2 baths1,769 sq. ft.
$250,000Active3 beds 2 baths1,769 sq. ft.501 Yvette Marie Drive, Lafayette, LA 70508
MLS# 2500002295Listed by: REAL BROKER, LLC
