126 Gable Crest Drive, Lafayette, LA 70508
Local realty services provided by:Better Homes and Gardens Real Estate Rhodes Realty
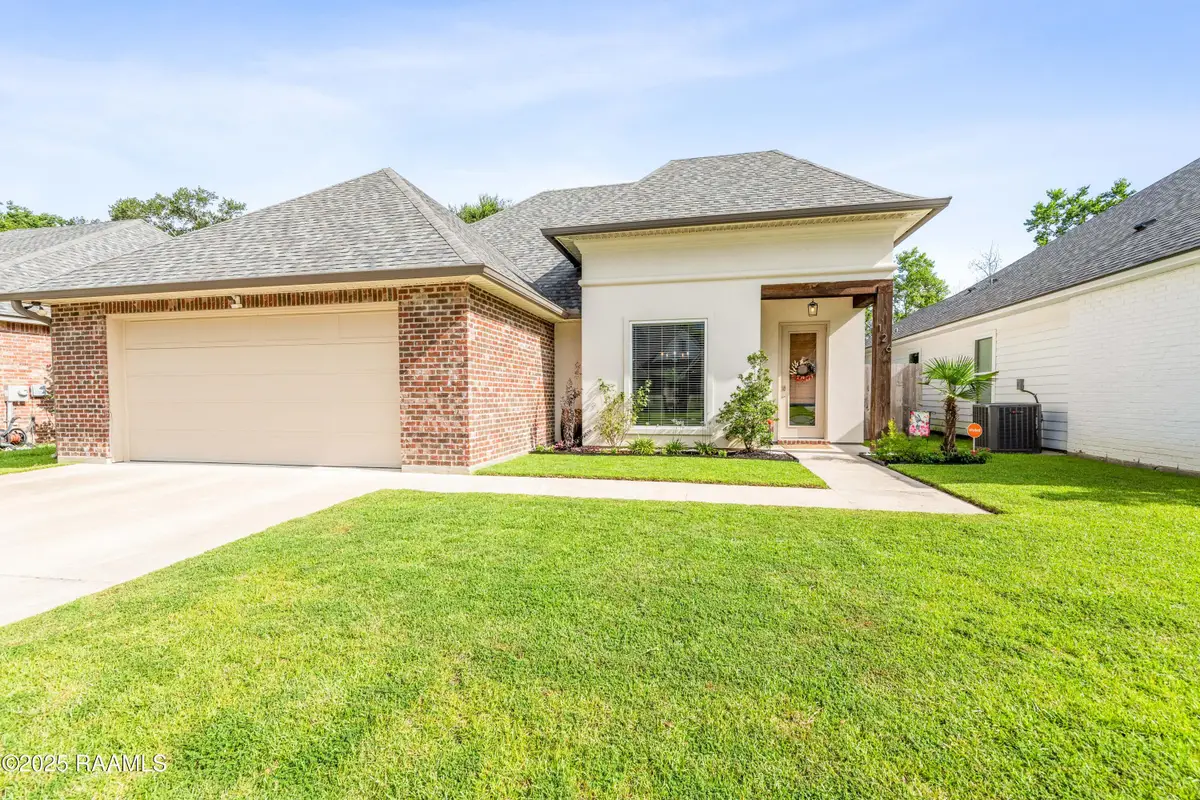
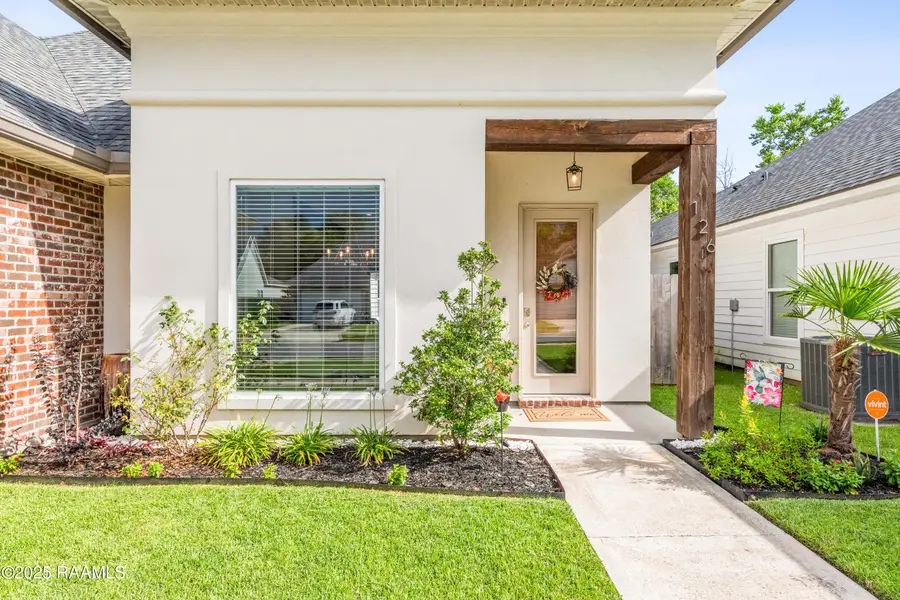
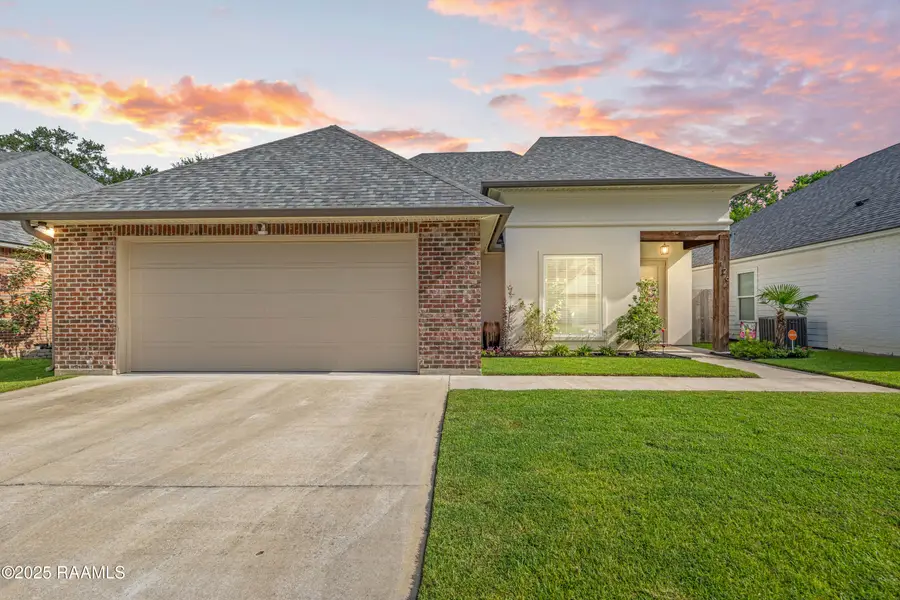
126 Gable Crest Drive,Lafayette, LA 70508
$269,000
- 3 Beds
- 2 Baths
- 1,511 sq. ft.
- Single family
- Pending
Listed by:matt andrus
Office:dwight andrus real estate agency, llc.
MLS#:2500001052
Source:LA_RAAMLS
Price summary
- Price:$269,000
- Price per sq. ft.:$178.03
- Monthly HOA dues:$30
About this home
Charming, Like-New Home in Milton School District! Welcome to the cutest house around--built just four years ago and meticulously maintained by its original owner, this move-in-ready gem is packed with style and function. Nestled in the sought-after Milton School District, the home boasts 10-foot ceilings, wood beams, durable vinyl plank flooring, and a layout perfect for modern living.The spacious kitchen features an island bar, stainless steel appliances, under-cabinet lighting, a generous pantry ideal for both everyday meals and entertaining. The floor plan offers a great room, dining room, two comfortable guest bedrooms and a luxurious primary suite complete with a stylish accent wall, dual vanities, soaking tub, tiled walk-in shower, and an oversized closet. Enjoy the covered and open patio, perfectly positioned to capture afternoon shade. The fenced backyard includes a subsurface drain at the rear, and the roomy garage provides plenty of space for parking and storage. With thoughtful design, beautiful finishes, and unbeatable location, this home truly has it all--come see for yourself!
Contact an agent
Home facts
- Listing Id #:2500001052
- Added:35 day(s) ago
- Updated:August 02, 2025 at 10:06 AM
Rooms and interior
- Bedrooms:3
- Total bathrooms:2
- Full bathrooms:2
- Living area:1,511 sq. ft.
Heating and cooling
- Cooling:Central Air
- Heating:Central Heat, Electric
Structure and exterior
- Roof:Composition
- Building area:1,511 sq. ft.
- Lot area:0.13 Acres
Schools
- High school:Southside
- Middle school:Milton
- Elementary school:Milton
Utilities
- Sewer:Public Sewer
Finances and disclosures
- Price:$269,000
- Price per sq. ft.:$178.03
New listings near 126 Gable Crest Drive
- New
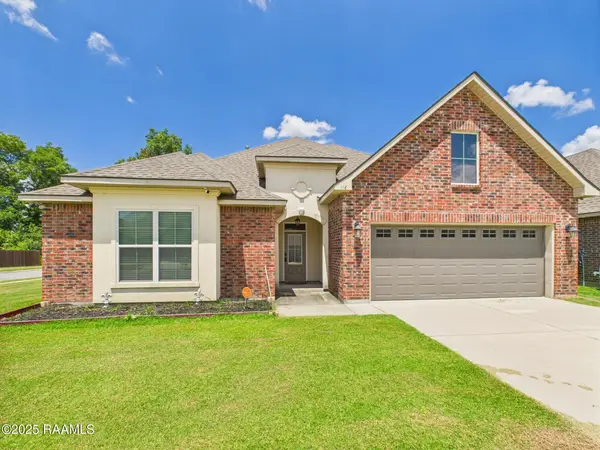 $375,000Active4 beds 2 baths2,790 sq. ft.
$375,000Active4 beds 2 baths2,790 sq. ft.116 Shelmore Street, Lafayette, LA 70507
MLS# 2500002221Listed by: KELLER WILLIAMS REALTY ACADIANA - New
 $189,000Active3 beds 2 baths1,263 sq. ft.
$189,000Active3 beds 2 baths1,263 sq. ft.605 Dutton Drive, Lafayette, LA 70503
MLS# 2500002368Listed by: COLDWELL BANKER TRAHAN REAL ESTATE GROUP - New
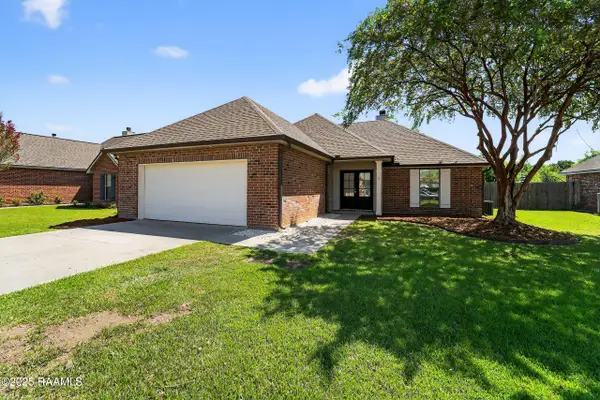 $215,000Active3 beds 2 baths1,440 sq. ft.
$215,000Active3 beds 2 baths1,440 sq. ft.125 Chase Drive, Lafayette, LA 70507
MLS# 2500002373Listed by: DREAM HOME REALTY, LLC - New
 $56,500Active3 beds 1 baths1,100 sq. ft.
$56,500Active3 beds 1 baths1,100 sq. ft.278 Paul Breaux Avenue, Lafayette, LA 70501
MLS# 2500002362Listed by: HUNCO REAL ESTATE - New
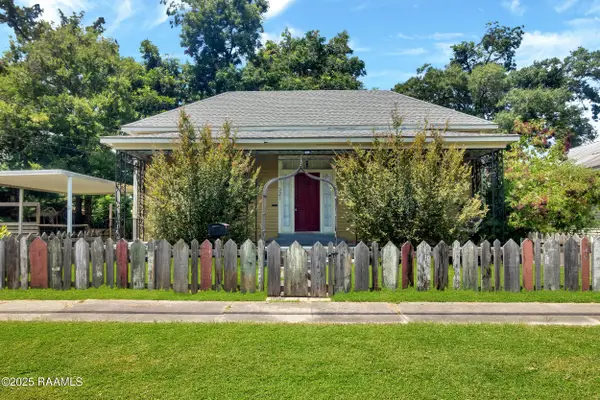 $235,000Active3 beds 2 baths1,876 sq. ft.
$235,000Active3 beds 2 baths1,876 sq. ft.321 Elizabeth Avenue, Lafayette, LA 70501
MLS# 2500002190Listed by: REAL BROKER, LLC - New
 $525,000Active5 beds 4 baths3,467 sq. ft.
$525,000Active5 beds 4 baths3,467 sq. ft.135 Wills Drive, Lafayette, LA 70506
MLS# 2500000642Listed by: KELLER WILLIAMS REALTY ACADIANA - New
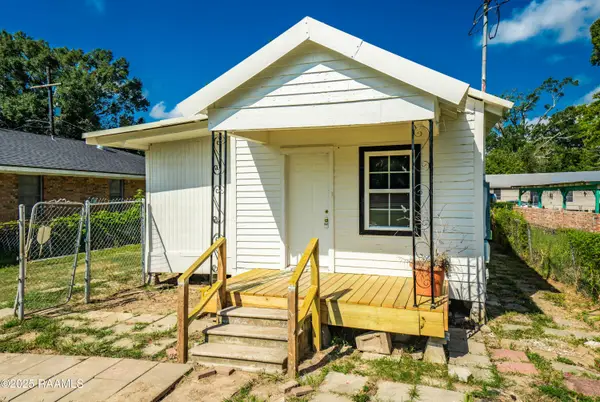 $90,000Active2 beds 1 baths724 sq. ft.
$90,000Active2 beds 1 baths724 sq. ft.403 Railroad Street, Lafayette, LA 70501
MLS# 2500002212Listed by: KELLER WILLIAMS REALTY ACADIANA - New
 $360,000Active4 beds 2 baths2,117 sq. ft.
$360,000Active4 beds 2 baths2,117 sq. ft.124 S Locksley Drive, Lafayette, LA 70508
MLS# 2500002316Listed by: EXP REALTY, LLC - New
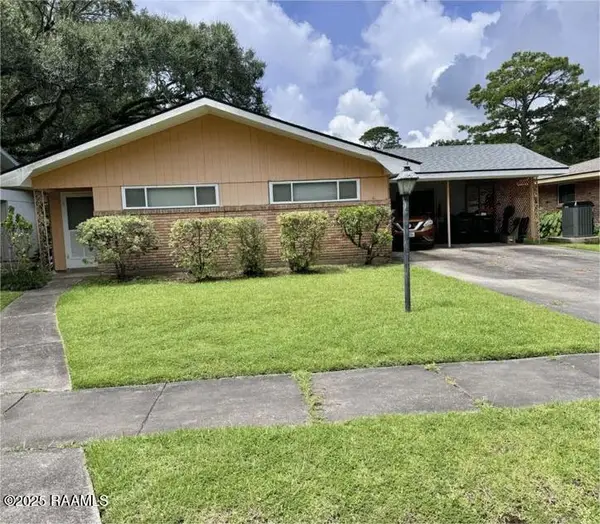 $170,000Active3 beds 2 baths1,450 sq. ft.
$170,000Active3 beds 2 baths1,450 sq. ft.202 Dryades Lane, Lafayette, LA 70503
MLS# 2500001249Listed by: KEATY REAL ESTATE TEAM - New
 $250,000Active3 beds 2 baths1,769 sq. ft.
$250,000Active3 beds 2 baths1,769 sq. ft.501 Yvette Marie Drive, Lafayette, LA 70508
MLS# 2500002295Listed by: REAL BROKER, LLC
