134 John Wayne Drive, Lafayette, LA 70508
Local realty services provided by:Better Homes and Gardens Real Estate Rhodes Realty
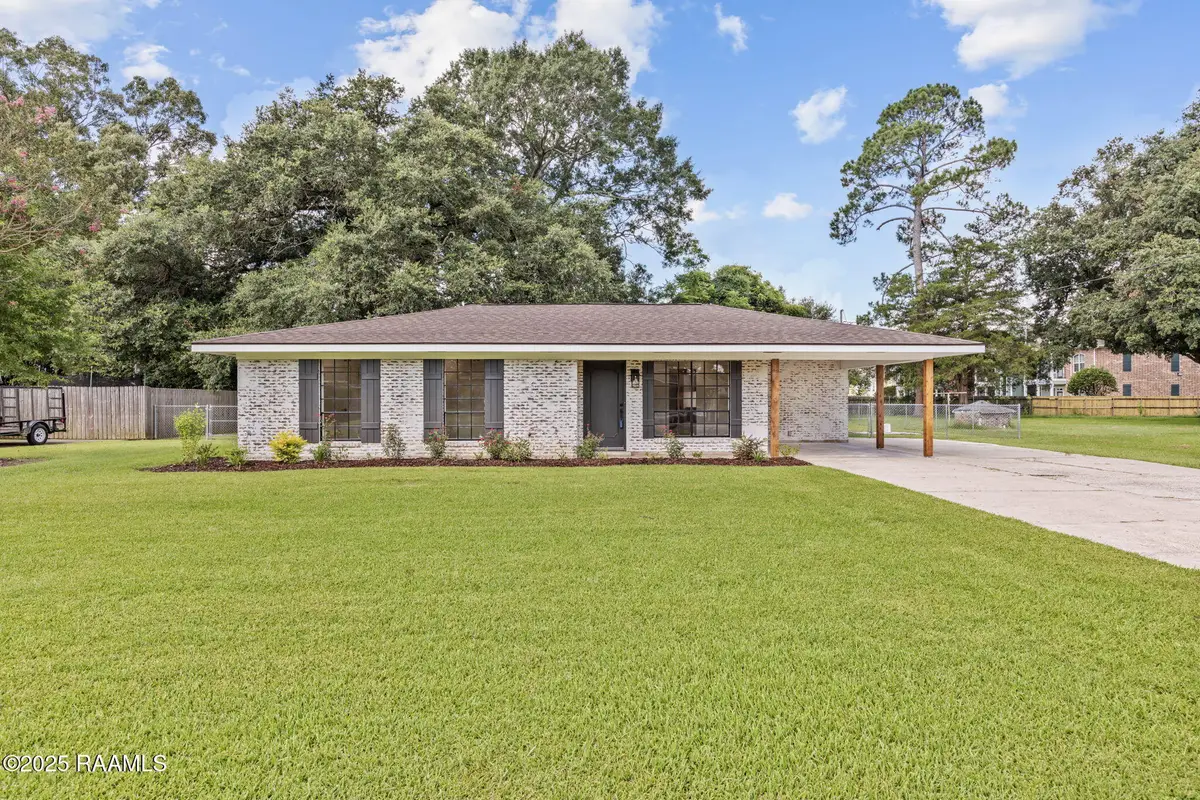
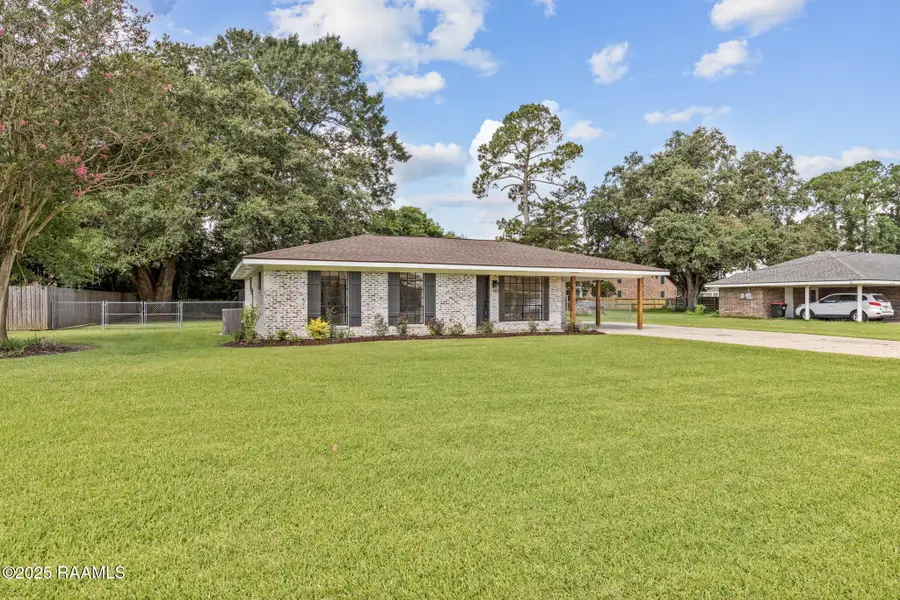

134 John Wayne Drive,Lafayette, LA 70508
$310,000
- 3 Beds
- 2 Baths
- 2,010 sq. ft.
- Single family
- Active
Listed by:tori drake thibodeaux
Office:exp realty, llc.
MLS#:2500000372
Source:LA_RAAMLS
Price summary
- Price:$310,000
- Price per sq. ft.:$154.23
About this home
Welcome to the market VINCO LUXURY BUILDERS! This home has been brought to NEW LIFE by luxury standards with luxury design features! EVERY DETAIL in this home has been meticulously planned for and executed with skillful craftsmanship and a LOVE for high quality builds!Upon entering, you will find a 7' kitchen island topped with Feather White granite, Accessible Beige custom cabinetry, Champagne Brass cabinet pulls, the luxurious Zellige Oat backsplash tile, and custom White Oak floating shelves. Above the gas range you will find a satin nickel hot water pot filler and stainless steel hood vent wrapped in a White Oak accent band. The mixture of metals throughout this home bring a classy balance to the design! Next, you will enter under the gorgeous cedar threshold into the massive living room with a spacious dining area and custom brick floors that feature a beautiful german-smeared brick fireplace. Here, you could exit unto the outside patio that has been constructed with recessed lighting, patio fan, prewired for an outdoor tv, natural gas outlet ready for an outdoor kitchenette, designated bonfire pad with smokeless fire pit, beautiful landscaped flower beds that wrap around the home, fully fenced in back yard with DOUBLE-GATE ACCESS, a gorgeous one-of-a-kind mature oak tree, and an Iron Ore painted workshop/storage shed.Walking back into the home, you will discover the waterproof luxury vinyl plank flooring in Fenmore Hickory, along with the walls covered in Shoji White, with majority of the home coated in a level 5 drywall finish. In the master bath, you will find a private coffee bar and be WOWED by the Zellige Pearl Opal tile, custom shower & tub. Other features:Roof- 2 years old.AC- 2019 & 2020.Brand new Rheem tankless natural gas hot water heater. Electrical panel updated to NEC code.Electric and Gas dryer hook up.Dual plus Rain-head shower heads with coffee bar in master bath.SCHEDULE A SHOWING TO FIND OUT MORE!
Contact an agent
Home facts
- Listing Id #:2500000372
- Added:50 day(s) ago
- Updated:August 03, 2025 at 06:45 PM
Rooms and interior
- Bedrooms:3
- Total bathrooms:2
- Full bathrooms:2
- Living area:2,010 sq. ft.
Heating and cooling
- Cooling:Central Air
- Heating:Central Heat, Natural Gas
Structure and exterior
- Roof:Composition
- Building area:2,010 sq. ft.
- Lot area:0.38 Acres
Schools
- High school:Comeaux
- Middle school:L J Alleman
- Elementary school:Cpl. M. Middlebrook
Utilities
- Sewer:Public Sewer
Finances and disclosures
- Price:$310,000
- Price per sq. ft.:$154.23
New listings near 134 John Wayne Drive
- New
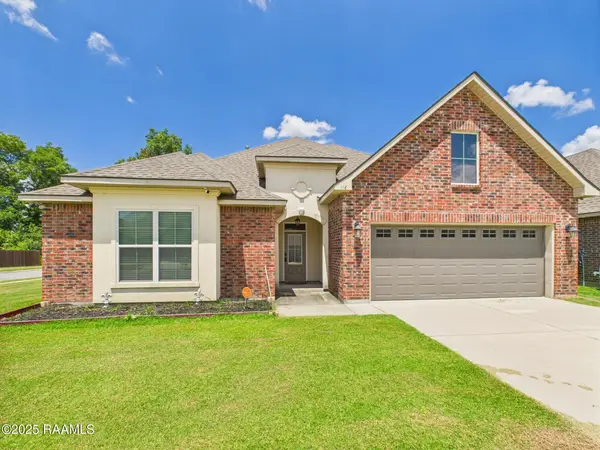 $375,000Active4 beds 2 baths2,790 sq. ft.
$375,000Active4 beds 2 baths2,790 sq. ft.116 Shelmore Street, Lafayette, LA 70507
MLS# 2500002221Listed by: KELLER WILLIAMS REALTY ACADIANA - New
 $189,000Active3 beds 2 baths1,263 sq. ft.
$189,000Active3 beds 2 baths1,263 sq. ft.605 Dutton Drive, Lafayette, LA 70503
MLS# 2500002368Listed by: COLDWELL BANKER TRAHAN REAL ESTATE GROUP - New
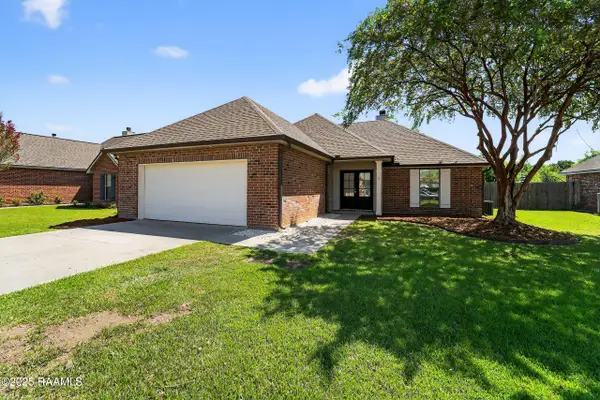 $215,000Active3 beds 2 baths1,440 sq. ft.
$215,000Active3 beds 2 baths1,440 sq. ft.125 Chase Drive, Lafayette, LA 70507
MLS# 2500002373Listed by: DREAM HOME REALTY, LLC - New
 $56,500Active3 beds 1 baths1,100 sq. ft.
$56,500Active3 beds 1 baths1,100 sq. ft.278 Paul Breaux Avenue, Lafayette, LA 70501
MLS# 2500002362Listed by: HUNCO REAL ESTATE - New
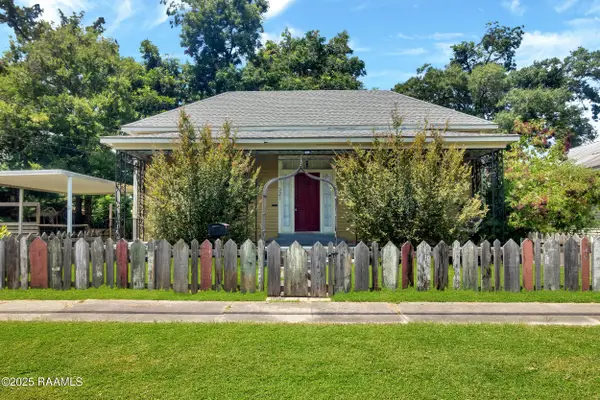 $235,000Active3 beds 2 baths1,876 sq. ft.
$235,000Active3 beds 2 baths1,876 sq. ft.321 Elizabeth Avenue, Lafayette, LA 70501
MLS# 2500002190Listed by: REAL BROKER, LLC - New
 $525,000Active5 beds 4 baths3,467 sq. ft.
$525,000Active5 beds 4 baths3,467 sq. ft.135 Wills Drive, Lafayette, LA 70506
MLS# 2500000642Listed by: KELLER WILLIAMS REALTY ACADIANA - New
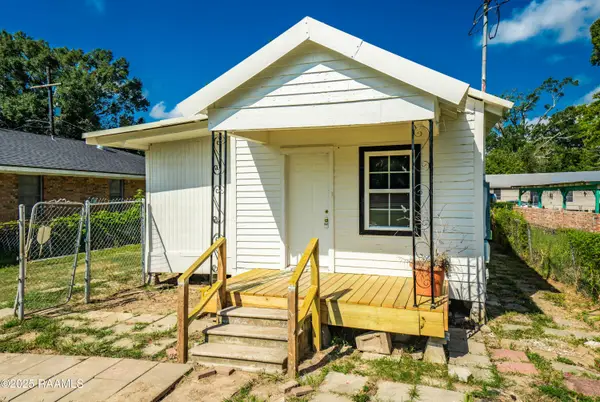 $90,000Active2 beds 1 baths724 sq. ft.
$90,000Active2 beds 1 baths724 sq. ft.403 Railroad Street, Lafayette, LA 70501
MLS# 2500002212Listed by: KELLER WILLIAMS REALTY ACADIANA - New
 $360,000Active4 beds 2 baths2,117 sq. ft.
$360,000Active4 beds 2 baths2,117 sq. ft.124 S Locksley Drive, Lafayette, LA 70508
MLS# 2500002316Listed by: EXP REALTY, LLC - New
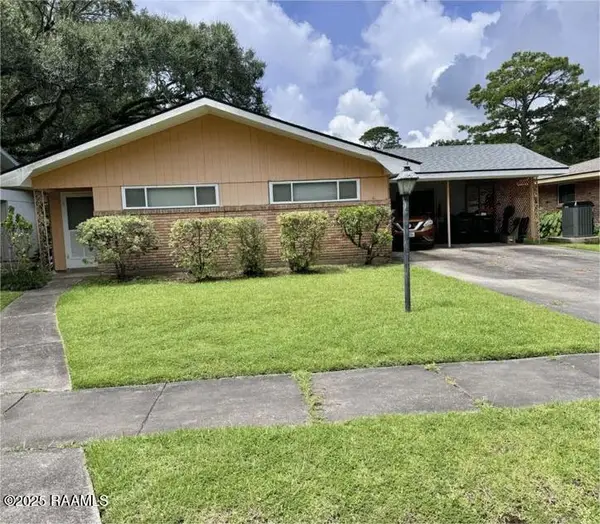 $170,000Active3 beds 2 baths1,450 sq. ft.
$170,000Active3 beds 2 baths1,450 sq. ft.202 Dryades Lane, Lafayette, LA 70503
MLS# 2500001249Listed by: KEATY REAL ESTATE TEAM - New
 $250,000Active3 beds 2 baths1,769 sq. ft.
$250,000Active3 beds 2 baths1,769 sq. ft.501 Yvette Marie Drive, Lafayette, LA 70508
MLS# 2500002295Listed by: REAL BROKER, LLC
