139 Oak Haven Drive, Lafayette, LA 70507
Local realty services provided by:Better Homes and Gardens Real Estate Rhodes Realty
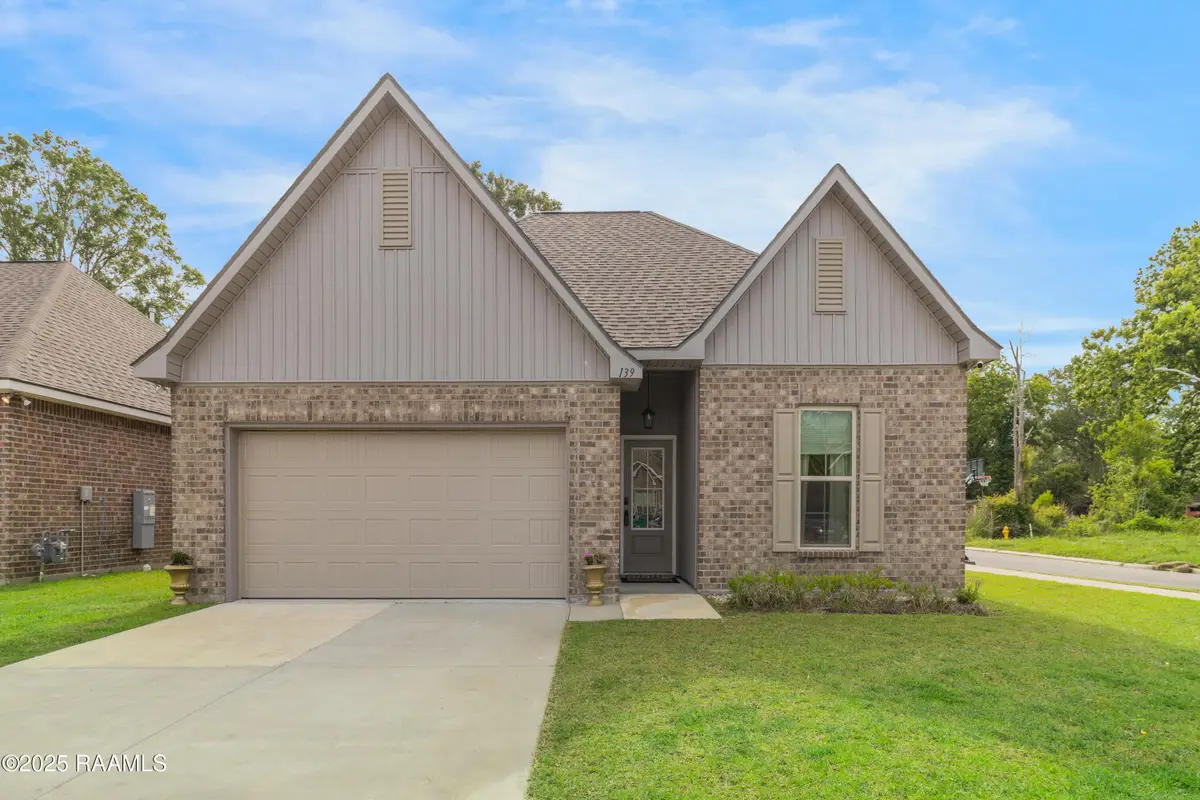

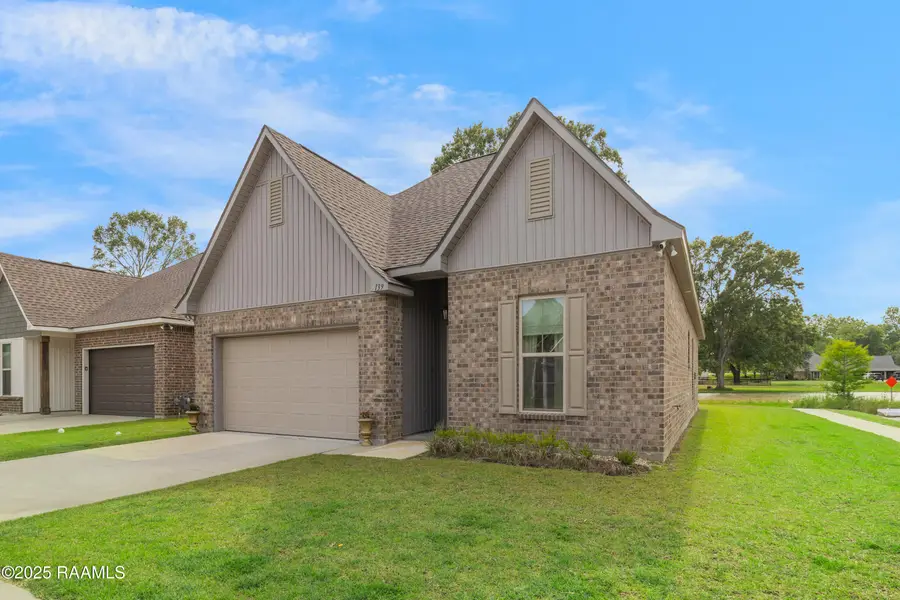
139 Oak Haven Drive,Lafayette, LA 70507
$270,000
- 4 Beds
- 3 Baths
- 2,072 sq. ft.
- Single family
- Active
Listed by:michael chapple
Office:compass
MLS#:2020023370
Source:LA_RAAMLS
Price summary
- Price:$270,000
- Price per sq. ft.:$130.31
- Monthly HOA dues:$53.33
About this home
Can you use $5000 in closing costs, a Refrigerator, Washer & Dryer? Well this seller is offering just that with the purchase of this beautiful home. Or maybe you are just looking for a gorgeous 4 bedroom, 3 full Bath home with an 'In-Law' or 'Guest Bdrm' with its own bath, well look no further - Brand NEW Construction in Nov 2023, Barely Lived in with ''Like New'' amenities like Granite Counter tops and Fresh Neutral paint colors in the interior of the home. This Gorgeous home has an open floor plan with an abundance of Closet & Cabinet space, plus it's Move-in Ready. Special features include an in-law suite or an office space w/full bathroom room traditionally used as a 4th bedroom. Kitchen is modern and updated with under-mount single bowl kitchen sink, Large Granite kitchen island, & walk-in pantry. Throughout the home your will find vinyl plank flooring in the living areas & all wet areas, energy efficient low E tilt-in windows, which open-in for easy cleaning, Matching stainless steel electric range, dishwasher & microwave with hood, ceiling fans in living room & master bedroom, LED lighting throughout, smart connect Wi-Fi thermostat, radiant barrier roof decking, and sitting on a corner lot to boot which allows for more street parking along side of the house while Entertaining & those get togethers. Seller says find me buyer fast and let's do this deal, so seller is willing to entertain all reasonable offers!!!
Contact an agent
Home facts
- Year built:2023
- Listing Id #:2020023370
- Added:90 day(s) ago
- Updated:August 02, 2025 at 03:05 PM
Rooms and interior
- Bedrooms:4
- Total bathrooms:3
- Full bathrooms:3
- Living area:2,072 sq. ft.
Heating and cooling
- Cooling:Central Air
- Heating:Central Heat, Natural Gas
Structure and exterior
- Roof:Composition
- Year built:2023
- Building area:2,072 sq. ft.
Schools
- High school:Carencro
- Middle school:Acadian
- Elementary school:Evangeline
Utilities
- Sewer:Public Sewer
Finances and disclosures
- Price:$270,000
- Price per sq. ft.:$130.31
New listings near 139 Oak Haven Drive
- New
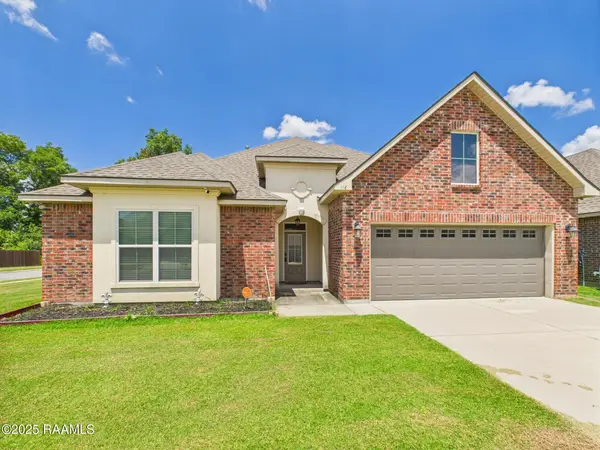 $375,000Active4 beds 2 baths2,790 sq. ft.
$375,000Active4 beds 2 baths2,790 sq. ft.116 Shelmore Street, Lafayette, LA 70507
MLS# 2500002221Listed by: KELLER WILLIAMS REALTY ACADIANA - New
 $189,000Active3 beds 2 baths1,263 sq. ft.
$189,000Active3 beds 2 baths1,263 sq. ft.605 Dutton Drive, Lafayette, LA 70503
MLS# 2500002368Listed by: COLDWELL BANKER TRAHAN REAL ESTATE GROUP - New
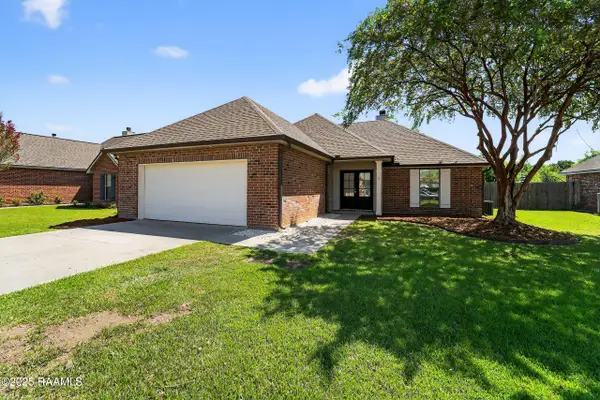 $215,000Active3 beds 2 baths1,440 sq. ft.
$215,000Active3 beds 2 baths1,440 sq. ft.125 Chase Drive, Lafayette, LA 70507
MLS# 2500002373Listed by: DREAM HOME REALTY, LLC - New
 $56,500Active3 beds 1 baths1,100 sq. ft.
$56,500Active3 beds 1 baths1,100 sq. ft.278 Paul Breaux Avenue, Lafayette, LA 70501
MLS# 2500002362Listed by: HUNCO REAL ESTATE - New
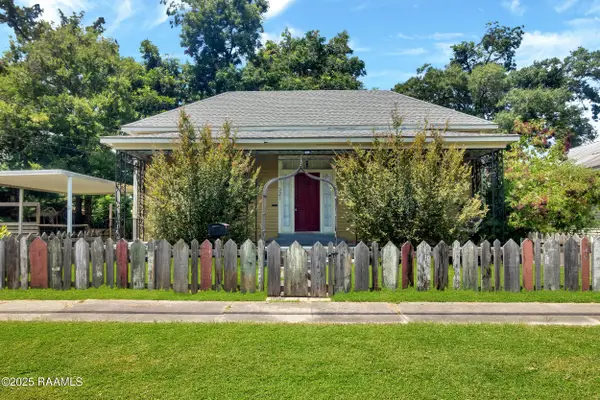 $235,000Active3 beds 2 baths1,876 sq. ft.
$235,000Active3 beds 2 baths1,876 sq. ft.321 Elizabeth Avenue, Lafayette, LA 70501
MLS# 2500002190Listed by: REAL BROKER, LLC - New
 $525,000Active5 beds 4 baths3,467 sq. ft.
$525,000Active5 beds 4 baths3,467 sq. ft.135 Wills Drive, Lafayette, LA 70506
MLS# 2500000642Listed by: KELLER WILLIAMS REALTY ACADIANA - New
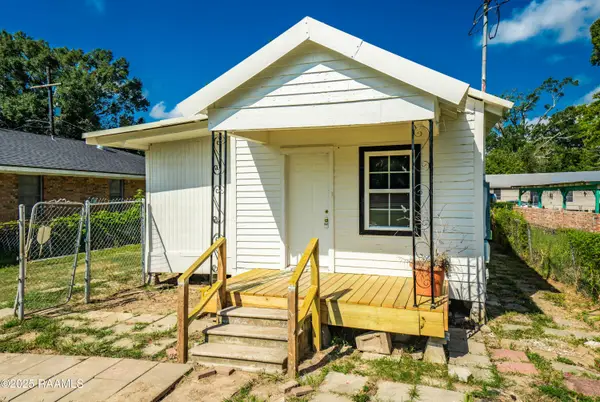 $90,000Active2 beds 1 baths724 sq. ft.
$90,000Active2 beds 1 baths724 sq. ft.403 Railroad Street, Lafayette, LA 70501
MLS# 2500002212Listed by: KELLER WILLIAMS REALTY ACADIANA - New
 $360,000Active4 beds 2 baths2,117 sq. ft.
$360,000Active4 beds 2 baths2,117 sq. ft.124 S Locksley Drive, Lafayette, LA 70508
MLS# 2500002316Listed by: EXP REALTY, LLC - New
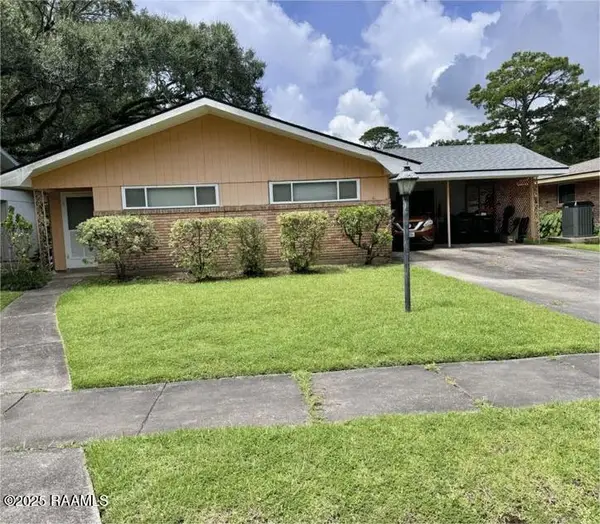 $170,000Active3 beds 2 baths1,450 sq. ft.
$170,000Active3 beds 2 baths1,450 sq. ft.202 Dryades Lane, Lafayette, LA 70503
MLS# 2500001249Listed by: KEATY REAL ESTATE TEAM - New
 $250,000Active3 beds 2 baths1,769 sq. ft.
$250,000Active3 beds 2 baths1,769 sq. ft.501 Yvette Marie Drive, Lafayette, LA 70508
MLS# 2500002295Listed by: REAL BROKER, LLC
