1817 Blanchet Drive, Lafayette, LA 70501
Local realty services provided by:Better Homes and Gardens Real Estate Rhodes Realty
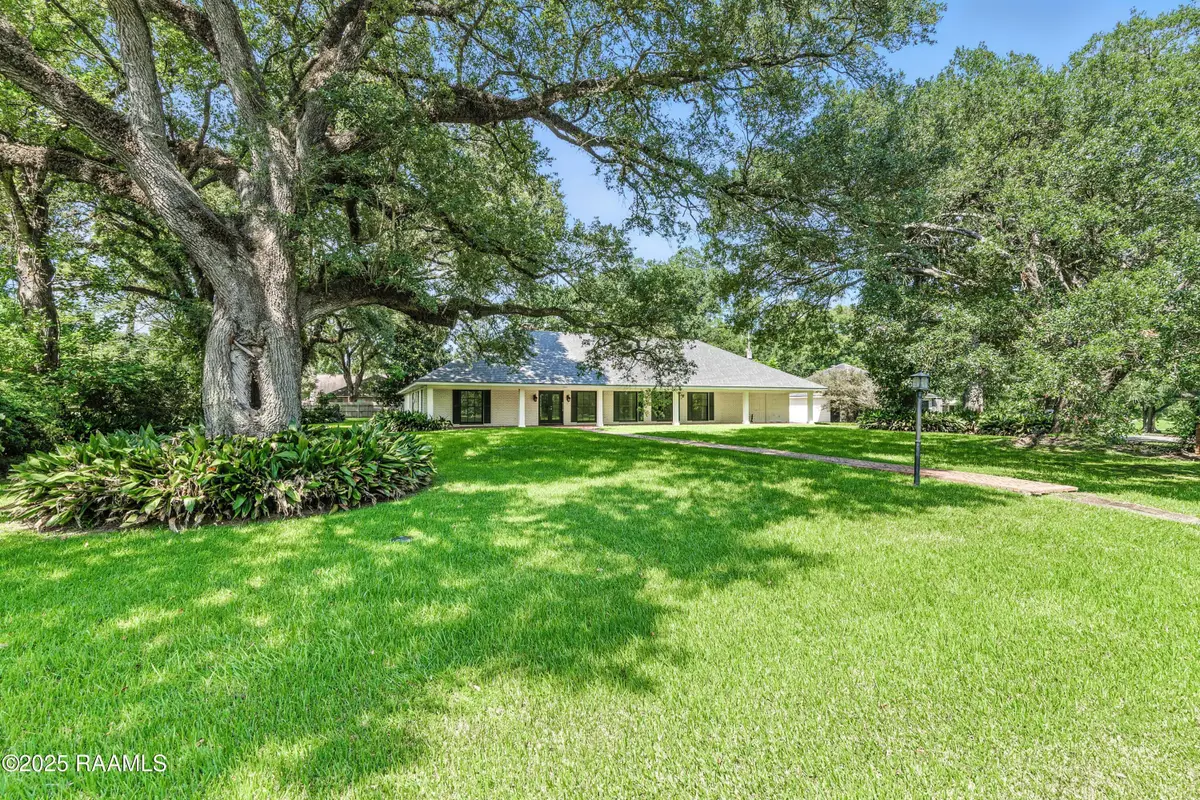
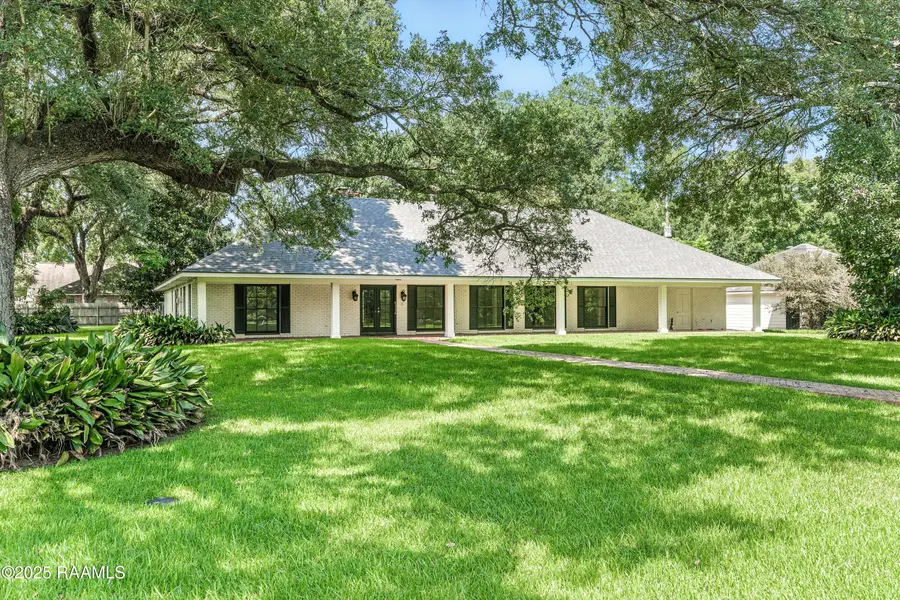
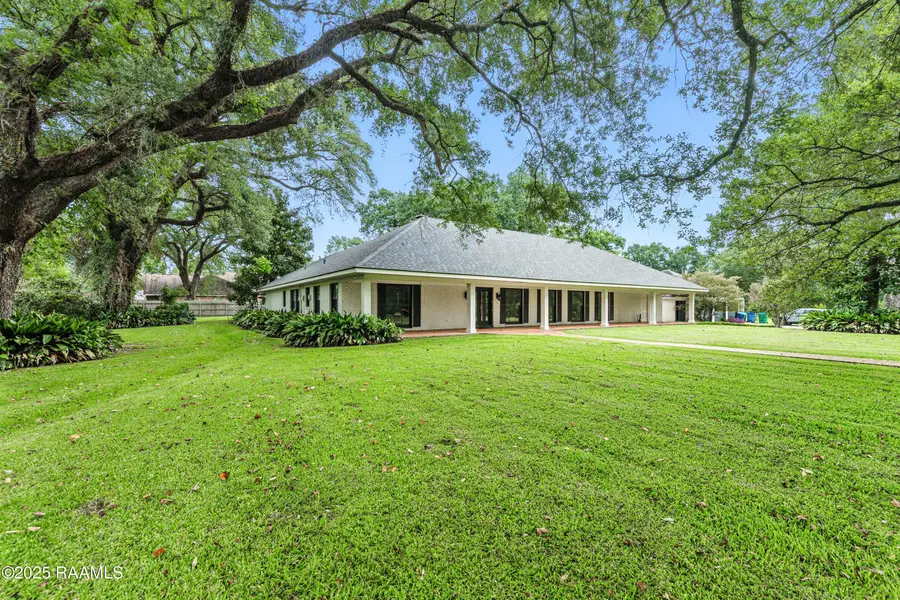
1817 Blanchet Drive,Lafayette, LA 70501
$395,000
- 6 Beds
- 5 Baths
- 4,420 sq. ft.
- Single family
- Active
Listed by:robbie breaux
Office:real broker, llc.
MLS#:2500002682
Source:LA_RAAMLS
Price summary
- Price:$395,000
- Price per sq. ft.:$89.37
About this home
BRAND NEW ROOF!!! Welcome to 1817 Blanchet Drive--a sprawling 5 bedroom, 4.5 bathroom home with nearly 4,500 sqft of living space located in the established garden heights subdivision of Lafayette! This property sits at the end of a dead end road on a MASSIVE lot with mature Oak trees in all directions and is WALKING DISTANCE to Teurlings Catholic High plus quick access to shopping, dining, and Downtown Lafayette! You're greeted from the front by an incredible front porch that spans the length of the home- a perfect place to set up your rocking chairs and have your morning coffee! Inside, you'll find a spacious Kitchen open to the main living area with a brick wood burning fireplace to center the space. Just off the kitchen sits an extra large formal dining that can be sectioned off into two rooms creating tons of flexibility in how you are able to use the space.Downstairs features THREE bedroom SUITES, each with its own full bath and walk-in closets--a rare find for homes today! Upstairs you'll discover two more bedrooms, a full bath PLUS a large bonus room that could easily serve as a media room, playroom, or private office.Off the back of the home is great sized patio area leading into a HUGE backyard with plenty of room to create your backyard paradise! You could add a pool or a basketball court and still have grass for the kids or pets to run and play! A detached garage is located on the side of the home that has been plumbed and semi-converted into a studio apartment- making it a great starting point for turning it into an awesome workshop or MIL suite.With incredible bones and endless potential, this property is the perfect canvas for someone with vision who's ready to bring it to life and transform it into their dream home! Don't miss the chance to create the home you've always imagined - at an unbeatable price that you won't find anywhere else!
Contact an agent
Home facts
- Year built:1965
- Listing Id #:2500002682
- Added:3 day(s) ago
- Updated:August 26, 2025 at 03:08 PM
Rooms and interior
- Bedrooms:6
- Total bathrooms:5
- Full bathrooms:4
- Half bathrooms:1
- Living area:4,420 sq. ft.
Heating and cooling
- Cooling:Central Air, Multi Units
- Heating:Central Heat
Structure and exterior
- Roof:Composition
- Year built:1965
- Building area:4,420 sq. ft.
- Lot area:1.4 Acres
Schools
- High school:Northside
- Middle school:Acadian
- Elementary school:Evangeline
Utilities
- Sewer:Public Sewer
Finances and disclosures
- Price:$395,000
- Price per sq. ft.:$89.37
New listings near 1817 Blanchet Drive
- New
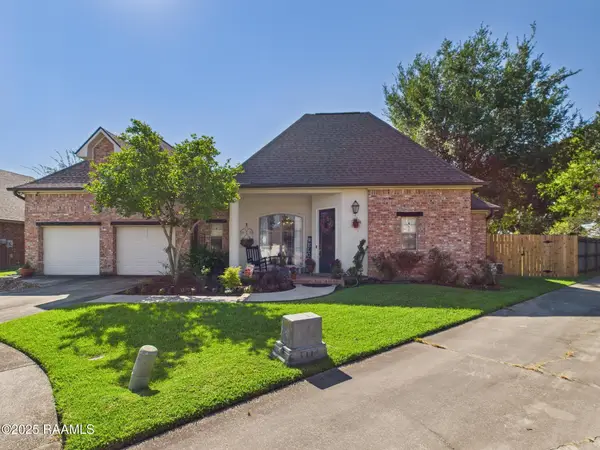 $425,000Active4 beds 3 baths2,800 sq. ft.
$425,000Active4 beds 3 baths2,800 sq. ft.111 Port Royal Circle, Lafayette, LA 70508
MLS# 2500002768Listed by: KEATY REAL ESTATE TEAM - New
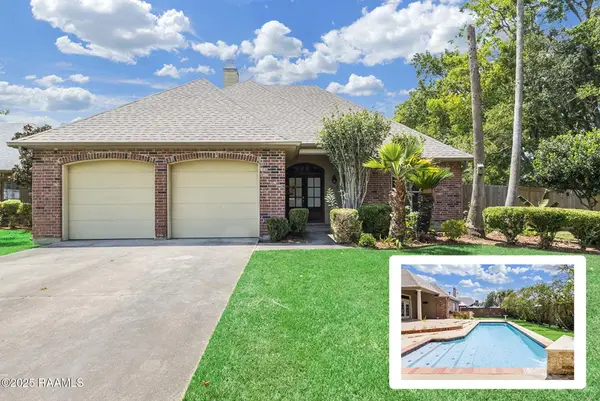 $192,000Active4 beds 3 baths1,918 sq. ft.
$192,000Active4 beds 3 baths1,918 sq. ft.203 Sarah Dee Parkway, Lafayette, LA 70508
MLS# 2500002769Listed by: EXP REALTY, LLC - New
 $259,999Active3 beds 2 baths1,446 sq. ft.
$259,999Active3 beds 2 baths1,446 sq. ft.123 Grenadine Drive, Lafayette, LA 70506
MLS# 2500002760Listed by: LAMPLIGHTER REALTY, LLC 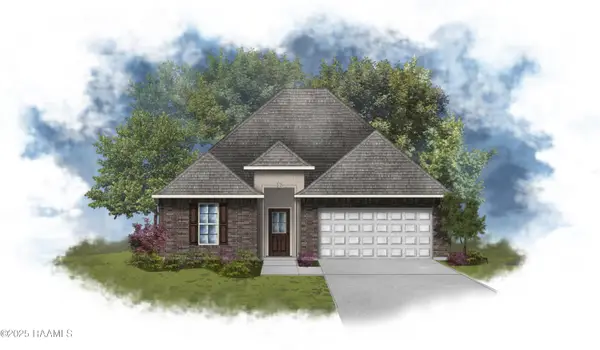 $264,855Pending3 beds 2 baths1,689 sq. ft.
$264,855Pending3 beds 2 baths1,689 sq. ft.106 Steep Meadows Lane, Lafayette, LA 70506
MLS# 2500002746Listed by: CICERO REALTY LLC- New
 $270,000Active3 beds 2 baths1,550 sq. ft.
$270,000Active3 beds 2 baths1,550 sq. ft.148 Catherine Street, Lafayette, LA 70508
MLS# 2500002743Listed by: DREAM HOME REALTY, LLC - New
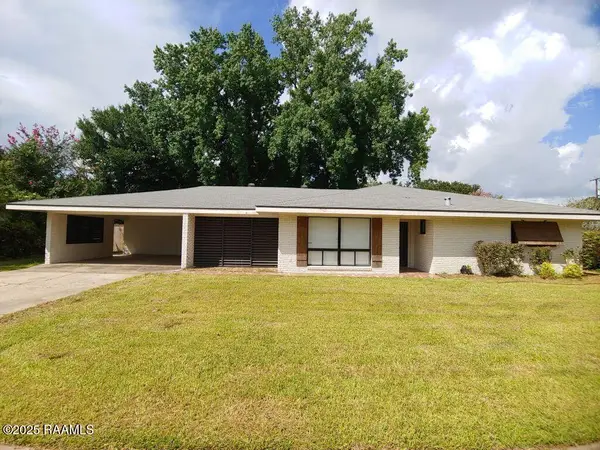 $319,900Active4 beds 2 baths2,442 sq. ft.
$319,900Active4 beds 2 baths2,442 sq. ft.306 Claymore Drive, Lafayette, LA 70503
MLS# 2500002745Listed by: CENTURY 21 ACTION REALTY - New
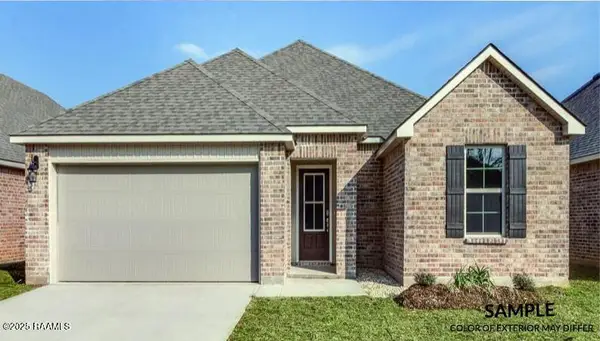 $257,000Active4 beds 2 baths1,786 sq. ft.
$257,000Active4 beds 2 baths1,786 sq. ft.501 Schooner Bay Drive, Lafayette, LA 70507
MLS# 2500002740Listed by: KEATY REAL ESTATE TEAM - New
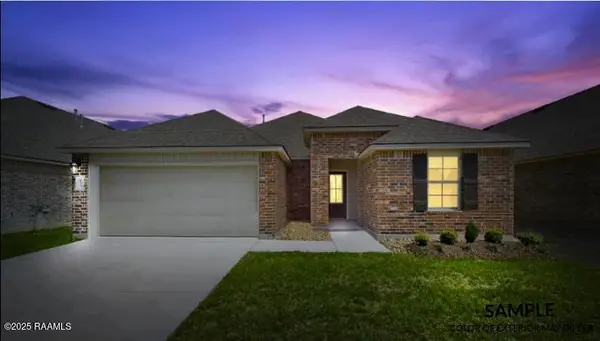 $244,500Active3 beds 2 baths1,616 sq. ft.
$244,500Active3 beds 2 baths1,616 sq. ft.503 Schooner Bay Drive, Lafayette, LA 70507
MLS# 2500002741Listed by: KEATY REAL ESTATE TEAM - Open Wed, 9 to 11pmNew
 $225,000Active3 beds 2 baths1,689 sq. ft.
$225,000Active3 beds 2 baths1,689 sq. ft.319 Elwick Drive, Lafayette, LA 70507
MLS# 2500002121Listed by: REAL BROKER, LLC - New
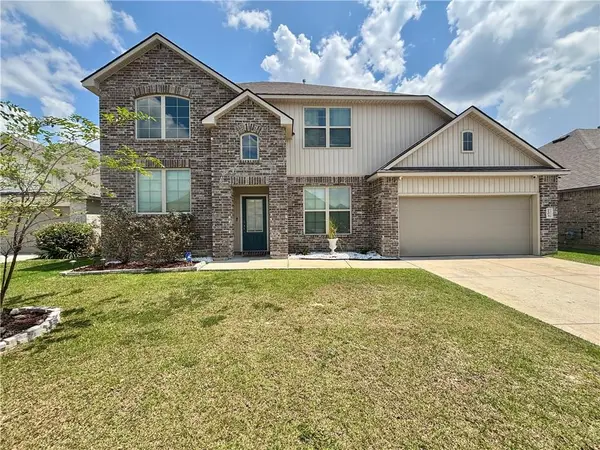 $370,000Active5 beds 3 baths3,175 sq. ft.
$370,000Active5 beds 3 baths3,175 sq. ft.203 S Lakepointe Drive, Lafayette, LA 70506
MLS# 2518277Listed by: B SHIVERS REALTY
