319 Elwick Drive, Lafayette, LA 70507
Local realty services provided by:Better Homes and Gardens Real Estate Rhodes Realty
319 Elwick Drive,Lafayette, LA 70507
$225,000
- 3 Beds
- 2 Baths
- 1,689 sq. ft.
- Single family
- Active
Listed by:michelle smith
Office:real broker, llc.
MLS#:2500002121
Source:LA_RAAMLS
Price summary
- Price:$225,000
- Price per sq. ft.:$133.21
- Monthly HOA dues:$40
About this home
STILL ACCEPTING SHOWINGS & OFFERS. Welcome to this Energy Smart 3-bedroom, 2-bath home in one of Moss Bluff's most sought-after subdivisions. Thoughtfully designed with both comfort and functionality in mind, this home offers an open, split floor plan that creates a natural flow through the living spaces. Just off the master hallway, a dedicated computer nook provides the perfect spot for a home office or study area.Step inside to find wood flooring in the living room and foyer, upgraded flooring in all bedrooms, and ceramic tile in the kitchen, bathrooms, and laundry. The kitchen is as stylish as it is practical, featuring 3cm slab granite countertops, Frigidaire appliances--including a built-in microwave, dishwasher, and electric range/oven--and a whole-home water purification system for added peace of mind.The primary suite is designed to be a relaxing retreat, complete with a garden tub, separate shower, and dual vanities. Every detail has been considered for efficiency and long-term value, from the tankless gas water heater to the insulated garage door, radiant barrier attic decking, and Low E-3 double-insulated windows--all contributing to lower energy costs and improved comfort year-round.Outside, the home sits on a HUGE oversized lot with a generously sized backyard-ideal for outdoor gatherings, gardening, or simply enjoying the extra space. Best of all, it's a few hops, skips, and jumps, from the brand-new covered neighborhood park and community pool, making it easy to enjoy community amenities right out your front door!With quick access to I-49 and all the conveniences of Lafayette nearby, this home truly combines location, efficiency, and comfort. Don't miss your chance to make it yours--schedule your showing today.
Contact an agent
Home facts
- Listing ID #:2500002121
- Added:45 day(s) ago
- Updated:October 09, 2025 at 03:49 PM
Rooms and interior
- Bedrooms:3
- Total bathrooms:2
- Full bathrooms:2
- Living area:1,689 sq. ft.
Heating and cooling
- Cooling:Central Air
- Heating:Central Heat
Structure and exterior
- Roof:Composition
- Building area:1,689 sq. ft.
- Lot area:0.5 Acres
Schools
- High school:Carencro
- Middle school:Acadian
- Elementary school:Live Oak
Utilities
- Sewer:Public Sewer
Finances and disclosures
- Price:$225,000
- Price per sq. ft.:$133.21
New listings near 319 Elwick Drive
- New
 $1,390,000Active4 beds 5 baths4,001 sq. ft.
$1,390,000Active4 beds 5 baths4,001 sq. ft.320 Kings Road, Lafayette, LA 70503
MLS# 2500004356Listed by: COMPASS - Coming Soon
 $215,000Coming Soon3 beds 2 baths
$215,000Coming Soon3 beds 2 baths105 Harvest Pointe Circle, Lafayette, LA 70506
MLS# 2500004355Listed by: COMPASS - New
 $612,500Active5 beds 6 baths3,947 sq. ft.
$612,500Active5 beds 6 baths3,947 sq. ft.104 Dunleith Drive, Lafayette, LA 70506
MLS# 2500004352Listed by: REAL BROKER, LLC - New
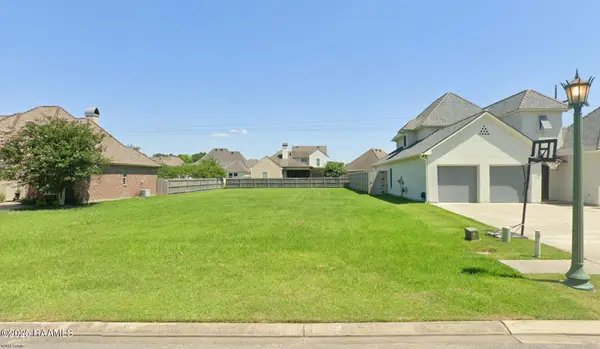 $85,000Active0.25 Acres
$85,000Active0.25 Acres206 Summer Morning Court, Lafayette, LA 70508
MLS# 2500004337Listed by: REAL BROKER, LLC. - Coming Soon
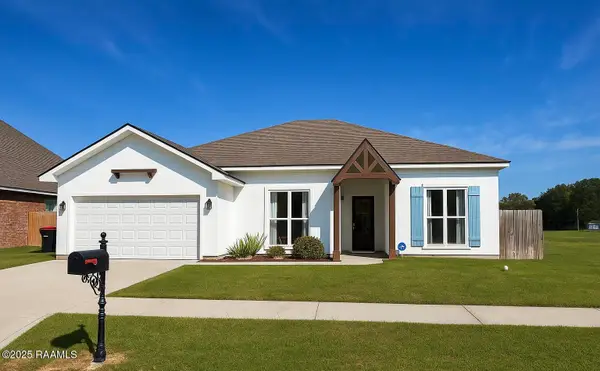 $298,000Coming Soon3 beds 3 baths
$298,000Coming Soon3 beds 3 baths202 Gable Crest Drive, Lafayette, LA 70501
MLS# 2500004338Listed by: EXP REALTY, LLC - New
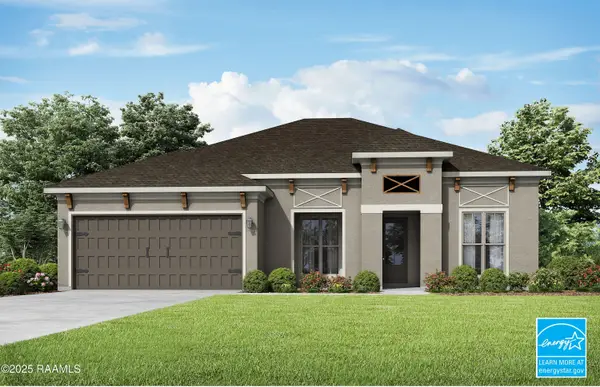 $352,900Active3 beds 3 baths1,843 sq. ft.
$352,900Active3 beds 3 baths1,843 sq. ft.102 Sun Vista Lane, Lafayette, LA 70506
MLS# 2500004325Listed by: LAMPLIGHTER REALTY, LLC - New
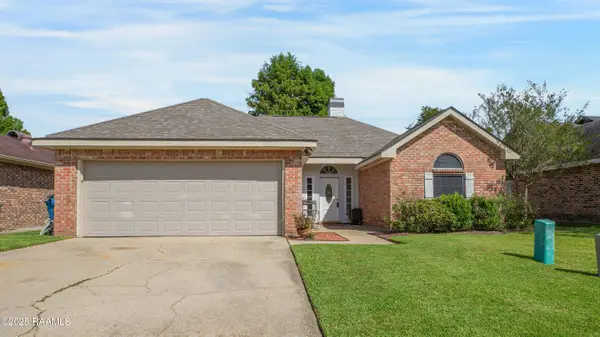 $260,000Active3 beds 2 baths1,882 sq. ft.
$260,000Active3 beds 2 baths1,882 sq. ft.128 Silver Medal Drive, Lafayette, LA 70506
MLS# 2500004326Listed by: COLDWELL BANKER TRAHAN REAL ESTATE GROUP - New
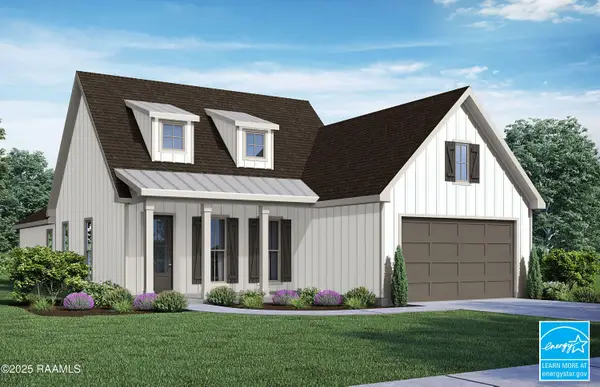 $358,900Active4 beds 2 baths1,887 sq. ft.
$358,900Active4 beds 2 baths1,887 sq. ft.600 Capstone Crossing, Lafayette, LA 70506
MLS# 2500004327Listed by: LAMPLIGHTER REALTY, LLC - Coming Soon
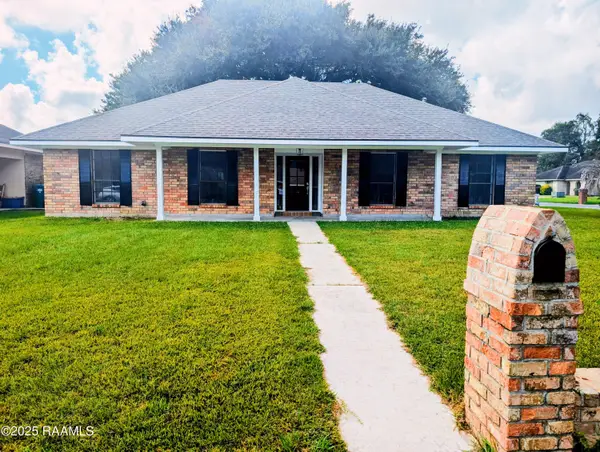 $235,000Coming Soon3 beds 2 baths
$235,000Coming Soon3 beds 2 baths102 Kingswood Drive, Lafayette, LA 70501
MLS# 2500004316Listed by: ICON REAL ESTATE CO - Open Sat, 3 to 11pmNew
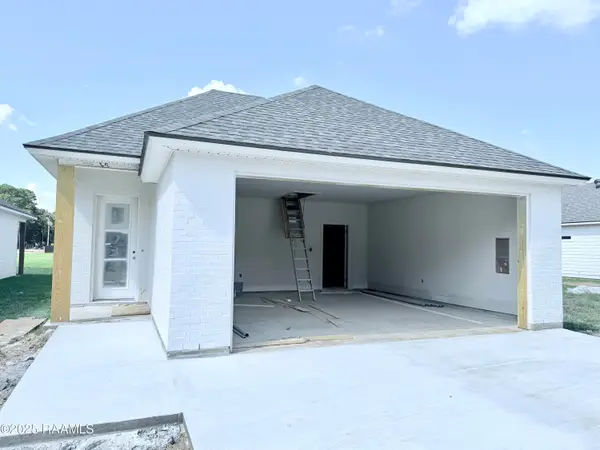 $267,900Active3 beds 2 baths1,523 sq. ft.
$267,900Active3 beds 2 baths1,523 sq. ft.103 Fig Street, Lafayette, LA 70506
MLS# 2500004323Listed by: EXP REALTY, LLC
