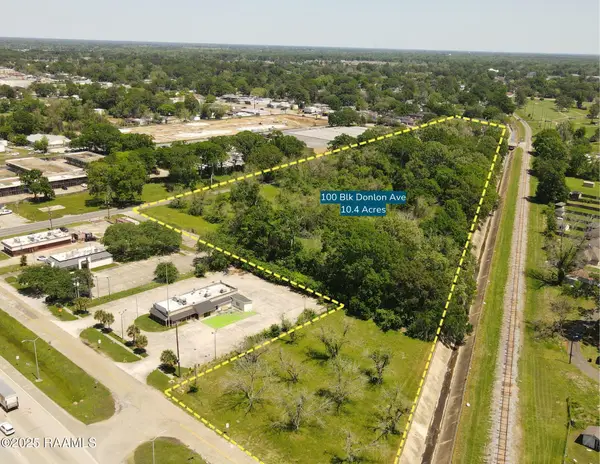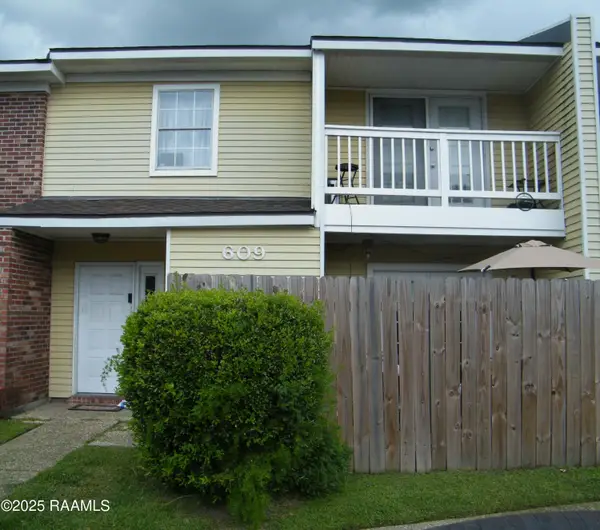201 Acacia Drive, Lafayette, LA 70508
Local realty services provided by:Better Homes and Gardens Real Estate Rhodes Realty
201 Acacia Drive,Lafayette, LA 70508
$2,400,000
- 5 Beds
- 5 Baths
- 5,793 sq. ft.
- Single family
- Active
Listed by: deborah horaist
Office: compass
MLS#:2500002143
Source:LA_RAAMLS
Price summary
- Price:$2,400,000
- Price per sq. ft.:$414.29
- Monthly HOA dues:$25
About this home
Price reduced! Nestled alongside large oaks, this home features stylishly appointed features & design elements with an unparalleled French flair! With the assistance of a well-known Interior Designer, a major renovation transformed the original home which was 4,624 square feet of living area and combined it with the new addition of 1,169 square feet. The home is finished with exceptional materials, craftsmanship & lovely architectural details throughout. The Primary Bedroom and an additional bedroom & bath are located on the main level. Three bedrooms & two baths are located on the second floor. A large, covered patio area includes a fireplace and overlooks the outdoor pool area, lush backyard and views of Lippi Lake. Inside or out, this home offers a wonderful setting for hosting family gatherings & entertaining. The large lot the home is positioned on offers its own peaceful setting & privacy. The gorgeous property combined with the owner's fresh ideas have transformed this address into an extraordinary home! Located in a beautiful area, just minutes away from River Ranch! The home has never flooded. LOMA letter & Elevation Certificate are available. Don't miss this rare buying opportunity!
Contact an agent
Home facts
- Year built:1976
- Listing ID #:2500002143
- Added:143 day(s) ago
- Updated:January 23, 2026 at 05:48 PM
Rooms and interior
- Bedrooms:5
- Total bathrooms:5
- Full bathrooms:4
- Half bathrooms:1
- Living area:5,793 sq. ft.
Heating and cooling
- Cooling:Central Air, Multi Units, Zoned
- Heating:Central Heat, Electric, Zoned
Structure and exterior
- Roof:Composition
- Year built:1976
- Building area:5,793 sq. ft.
- Lot area:0.96 Acres
Schools
- High school:Comeaux
- Middle school:Paul Breaux Middle
- Elementary school:Cpl. M. Middlebrook
Utilities
- Sewer:Public Sewer
Finances and disclosures
- Price:$2,400,000
- Price per sq. ft.:$414.29
New listings near 201 Acacia Drive
 $249,107Pending4 beds 2 baths1,568 sq. ft.
$249,107Pending4 beds 2 baths1,568 sq. ft.120 Betrillo Court, Lafayette, LA 70506
MLS# 2600000214Listed by: CICERO REALTY LLC $1,516,000Active10.42 Acres
$1,516,000Active10.42 Acres100 Blk Donlon Avenue, Lafayette, LA 70501
MLS# 2020023123Listed by: SCOUT REAL ESTATE CO. $297,500Active3 beds 2 baths1,464 sq. ft.
$297,500Active3 beds 2 baths1,464 sq. ft.424 Eraste Landry Road, Lafayette, LA 70506
MLS# 24008366Listed by: REAL BROKER, LLC $155,000Active3 beds 2 baths1,280 sq. ft.
$155,000Active3 beds 2 baths1,280 sq. ft.211 Watermark Drive, Lafayette, LA 70501
MLS# 2500002201Listed by: EXP REALTY, LLC $76,500Active1 beds 1 baths711 sq. ft.
$76,500Active1 beds 1 baths711 sq. ft.3121 Johnston Street #128, Lafayette, LA 70503
MLS# 2500002227Listed by: PARISH REALTY ACADIANA $70,000Active2 beds 2 baths1,241 sq. ft.
$70,000Active2 beds 2 baths1,241 sq. ft.100 Teal Lane #49, Lafayette, LA 70507
MLS# 2500002289Listed by: EPIQUE REALTY $129,000Active2 beds 2 baths1,050 sq. ft.
$129,000Active2 beds 2 baths1,050 sq. ft.220 Doucet Road #201a, Lafayette, LA 70503
MLS# 2500002376Listed by: EXP REALTY, LLC $110,000Active4 beds 2 baths1,428 sq. ft.
$110,000Active4 beds 2 baths1,428 sq. ft.101 Rimrock Drive, Lafayette, LA 70506
MLS# 2500002409Listed by: DWIGHT ANDRUS REAL ESTATE AGENCY, LLC $114,000Active2 beds 2 baths1,100 sq. ft.
$114,000Active2 beds 2 baths1,100 sq. ft.101 Wilbourn Boulevard #609, Lafayette, LA 70506
MLS# 2500002502Listed by: DREAM HOME REALTY, LLC $115,000Active2 beds 2 baths960 sq. ft.
$115,000Active2 beds 2 baths960 sq. ft.701 S College Road #311, Lafayette, LA 70503
MLS# 2500002510Listed by: DWIGHT ANDRUS REAL ESTATE AGENCY, LLC
