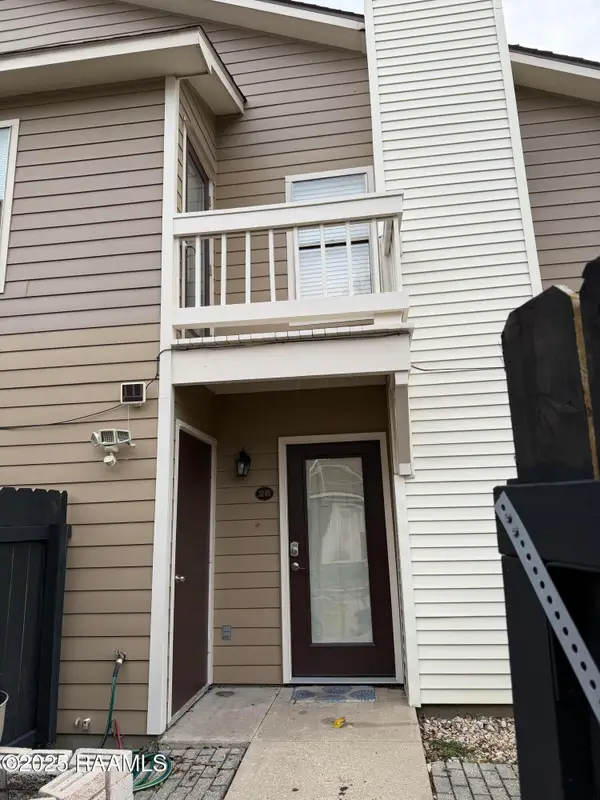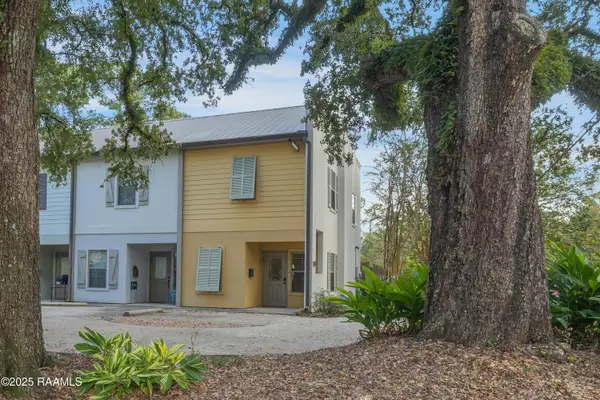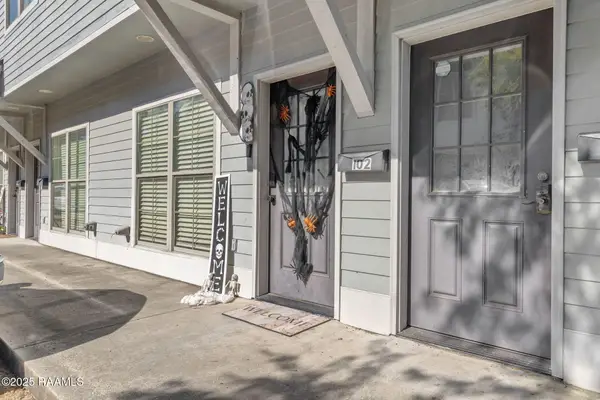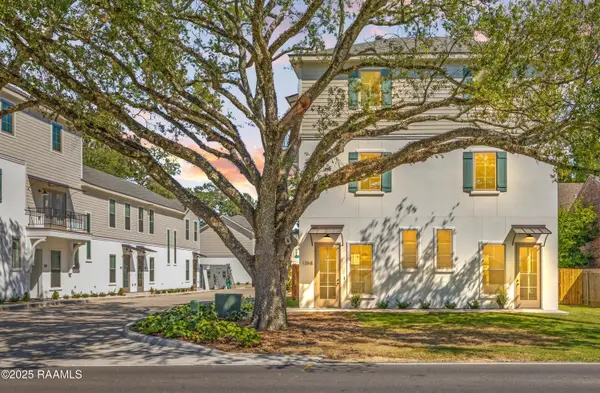201 Fillmore Way, Lafayette, LA 70506
Local realty services provided by:Better Homes and Gardens Real Estate Rhodes Realty
201 Fillmore Way,Lafayette, LA 70506
$358,900
- 4 Beds
- 2 Baths
- 1,887 sq. ft.
- Single family
- Pending
Upcoming open houses
- Sat, Jan 2404:00 pm - 06:00 pm
Listed by: tassie fonseca
Office: lamplighter realty, llc.
MLS#:2500001384
Source:LA_RAAMLS
Price summary
- Price:$358,900
- Price per sq. ft.:$142.42
- Monthly HOA dues:$57.17
About this home
*Receive up to $7,465 in incentives on this MOVE IN READY Energy Star Certified Home in Sought-After Beau Savanne Phase III! Welcome to the Emily Farmhouse I floorplan, a beautifully designed new construction home offering 4 bedrooms and 2 baths in the highly desirable Beau Savanne community off W. Broussard. Step inside to a spacious living room featuring a coffered tray ceiling, wood beam lintels, formal dining area and a ventless gas fireplace, creating a warm and inviting space. The chef-inspired kitchen boasts a gas slide-in range with a custom hood vent, stainless steel appliances, 3cm granite countertops, under-cabinet lighting, an undermount sink, and custom-built cabinetry for both style and function. Luxury vinyl plank and tile flooring flow throughout the home, while the primary suite offers a spa-like retreat with a custom-tiled shower. Exterior features include a stained fir wood front door, architectural high-definition shingles, fixed wood shutters, up to 10 pallets of sod, and a privacy fence--delivering both curb appeal and outdoor comfort. Plus, enjoy the energy efficiency of a tankless water heater for endless hot water. Call for details! Don't miss your opportunity to own this stunning home in Beau Savanne Phase III--schedule your showing today!
Contact an agent
Home facts
- Listing ID #:2500001384
- Added:188 day(s) ago
- Updated:January 23, 2026 at 11:17 AM
Rooms and interior
- Bedrooms:4
- Total bathrooms:2
- Full bathrooms:2
- Living area:1,887 sq. ft.
Heating and cooling
- Cooling:Central Air
- Heating:Central Heat
Structure and exterior
- Roof:Composition
- Building area:1,887 sq. ft.
- Lot area:0.16 Acres
Schools
- High school:Acadiana
- Middle school:Judice
- Elementary school:Ridge
Utilities
- Sewer:Public Sewer
Finances and disclosures
- Price:$358,900
- Price per sq. ft.:$142.42
New listings near 201 Fillmore Way
 $110,000Pending1 beds 2 baths1,113 sq. ft.
$110,000Pending1 beds 2 baths1,113 sq. ft.3500 E Simcoe Street #33, Lafayette, LA 70501
MLS# 2500002439Listed by: KELLER WILLIAMS REALTY ACADIANA $137,000Pending2 beds 2 baths982 sq. ft.
$137,000Pending2 beds 2 baths982 sq. ft.1000 Kaliste Saloom Road #26, Lafayette, LA 70508
MLS# 2500002800Listed by: COMPASS $220,000Pending2 beds 3 baths1,142 sq. ft.
$220,000Pending2 beds 3 baths1,142 sq. ft.701 W Taft Street #7, Lafayette, LA 70503
MLS# 2500003052Listed by: COMPASS $650,000Pending3 beds 3 baths2,028 sq. ft.
$650,000Pending3 beds 3 baths2,028 sq. ft.321 Richland Avenue, Lafayette, LA 70508
MLS# 2500003893Listed by: FALAYA, LLC $50,000Pending2 beds 2 baths1,050 sq. ft.
$50,000Pending2 beds 2 baths1,050 sq. ft.155 High Meadows Boulevard #167, Lafayette, LA 70507
MLS# 2500004353Listed by: EXP REALTY, LLC $50,000Pending2 beds 2 baths1,094 sq. ft.
$50,000Pending2 beds 2 baths1,094 sq. ft.155 High Meadows Boulevard #166, Lafayette, LA 70507
MLS# 2500004354Listed by: EXP REALTY, LLC $148,000Pending2 beds 3 baths1,091 sq. ft.
$148,000Pending2 beds 3 baths1,091 sq. ft.1402 Jefferson Street #102, Lafayette, LA 70501
MLS# 2500004441Listed by: KELLER WILLIAMS REALTY ACADIANA $187,000Pending2 beds 3 baths1,272 sq. ft.
$187,000Pending2 beds 3 baths1,272 sq. ft.311 Rue Louis Xiv #C, Lafayette, LA 70508
MLS# 2500004459Listed by: REAL BROKER, LLC $59,000Pending2 beds 2 baths1,059 sq. ft.
$59,000Pending2 beds 2 baths1,059 sq. ft.101 Wilbourn Boulevard #707, Lafayette, LA 70506
MLS# 2500004624Listed by: EXP REALTY, LLC $312,000Pending2 beds 3 baths1,245 sq. ft.
$312,000Pending2 beds 3 baths1,245 sq. ft.126a Steiner Road, Lafayette, LA 70508
MLS# 2500004640Listed by: REHIVE, LLC
