201 Saxon Drive, Lafayette, LA 70508
Local realty services provided by:Better Homes and Gardens Real Estate Rhodes Realty
201 Saxon Drive,Lafayette, LA 70508
$375,000
- 4 Beds
- 3 Baths
- 3,266 sq. ft.
- Single family
- Active
Listed by:susan chauffe
Office:coldwell banker trahan real estate group
MLS#:2020021247
Source:LA_RAAMLS
Price summary
- Price:$375,000
- Price per sq. ft.:$114.82
About this home
Welcome to this wonderful home in a highly desirable area one mile from River Ranch, off East Bayou Pkwy.! Priced below appraisal, this traditional two-story home has tons of storage and special features throughout with roof replaced in 2023. The beautiful beveled front door leads to the formal dining room and den with custom built entertainment center perfect for large gatherings of family and friends. The updated kitchen features a glass tile back splash, quartz countertops and ceramic tile floors with a cozy snack bar and breakfast room. The freshly painted half-bath by the laundry room conveniently opens outside to the garage for outdoor entertaining. The downstairs primary bedroom features a huge walk-in closet with built-in drawers plus ensuite with quartz counters, double vanity and gorgeous designer tile walk-in shower. The dedicated office (or second bedroom) downstairs features custom cabinets and shelving with a walk-in closet and separate sewing or hobby room. The three roomy bedrooms upstairs have new paint and new carpet in light neutral colors! Double built-in desks and double closets are features in two upstairs bedrooms. The full bathroom is bright and spacious with a double vanity and enclosed toilet and tub perfectly designed for the kids to share. The backyard has plenty of room for a pool and outdoor kitchen! Check out the oversized storage room in the garage plus outdoor shed for added storage. This meticulously maintained, one-owner home in a quiet, established neighborhood can be yours! They don't build them like this anymore! Sellers are motivated so schedule your showing today!
Contact an agent
Home facts
- Listing ID #:2020021247
- Added:217 day(s) ago
- Updated:October 09, 2025 at 03:49 PM
Rooms and interior
- Bedrooms:4
- Total bathrooms:3
- Full bathrooms:2
- Half bathrooms:1
- Living area:3,266 sq. ft.
Heating and cooling
- Cooling:Central Air, Multi Units
- Heating:Central Heat, Natural Gas
Structure and exterior
- Roof:Composition
- Building area:3,266 sq. ft.
- Lot area:0.27 Acres
Schools
- High school:Comeaux
- Middle school:L J Alleman
- Elementary school:Cpl. M. Middlebrook
Utilities
- Sewer:Public Sewer
Finances and disclosures
- Price:$375,000
- Price per sq. ft.:$114.82
New listings near 201 Saxon Drive
- New
 $1,390,000Active4 beds 5 baths4,001 sq. ft.
$1,390,000Active4 beds 5 baths4,001 sq. ft.320 Kings Road, Lafayette, LA 70503
MLS# 2500004356Listed by: COMPASS - Coming Soon
 $215,000Coming Soon3 beds 2 baths
$215,000Coming Soon3 beds 2 baths105 Harvest Pointe Circle, Lafayette, LA 70506
MLS# 2500004355Listed by: COMPASS - New
 $612,500Active5 beds 6 baths3,947 sq. ft.
$612,500Active5 beds 6 baths3,947 sq. ft.104 Dunleith Drive, Lafayette, LA 70506
MLS# 2500004352Listed by: REAL BROKER, LLC - New
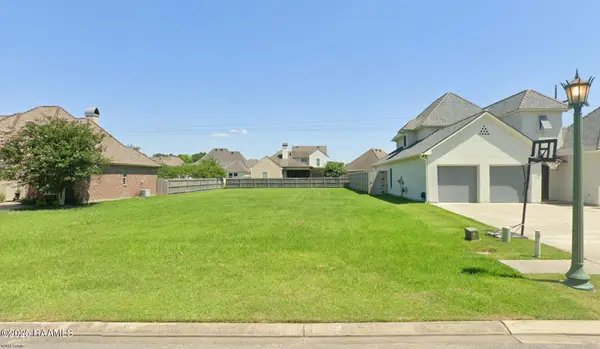 $85,000Active0.25 Acres
$85,000Active0.25 Acres206 Summer Morning Court, Lafayette, LA 70508
MLS# 2500004337Listed by: REAL BROKER, LLC. - Coming Soon
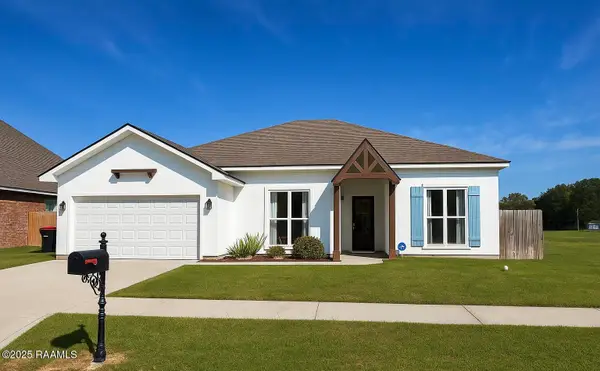 $298,000Coming Soon3 beds 3 baths
$298,000Coming Soon3 beds 3 baths202 Gable Crest Drive, Lafayette, LA 70501
MLS# 2500004338Listed by: EXP REALTY, LLC - New
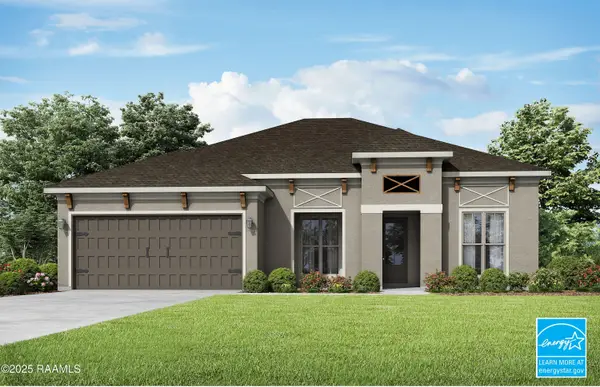 $352,900Active3 beds 3 baths1,843 sq. ft.
$352,900Active3 beds 3 baths1,843 sq. ft.102 Sun Vista Lane, Lafayette, LA 70506
MLS# 2500004325Listed by: LAMPLIGHTER REALTY, LLC - New
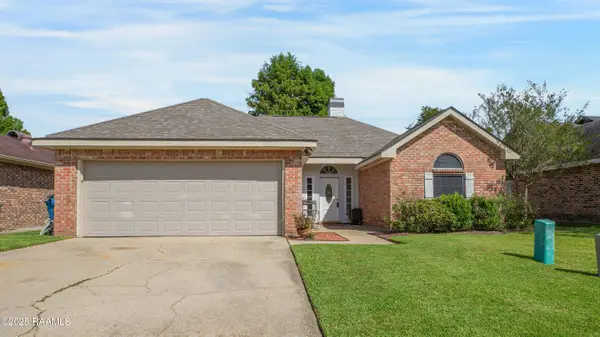 $260,000Active3 beds 2 baths1,882 sq. ft.
$260,000Active3 beds 2 baths1,882 sq. ft.128 Silver Medal Drive, Lafayette, LA 70506
MLS# 2500004326Listed by: COLDWELL BANKER TRAHAN REAL ESTATE GROUP - New
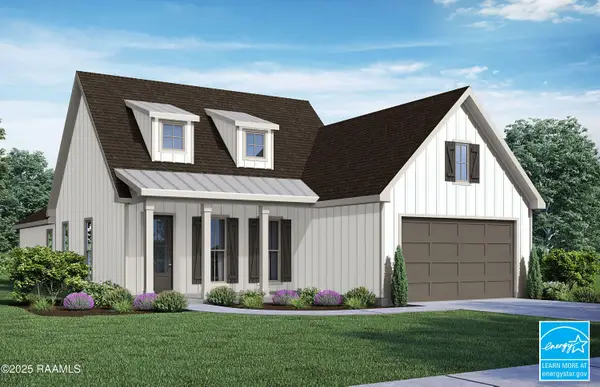 $358,900Active4 beds 2 baths1,887 sq. ft.
$358,900Active4 beds 2 baths1,887 sq. ft.600 Capstone Crossing, Lafayette, LA 70506
MLS# 2500004327Listed by: LAMPLIGHTER REALTY, LLC - Coming Soon
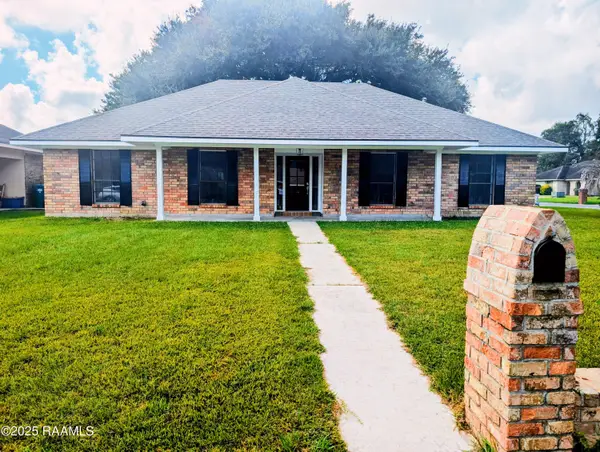 $235,000Coming Soon3 beds 2 baths
$235,000Coming Soon3 beds 2 baths102 Kingswood Drive, Lafayette, LA 70501
MLS# 2500004316Listed by: ICON REAL ESTATE CO - Open Sat, 3 to 11pmNew
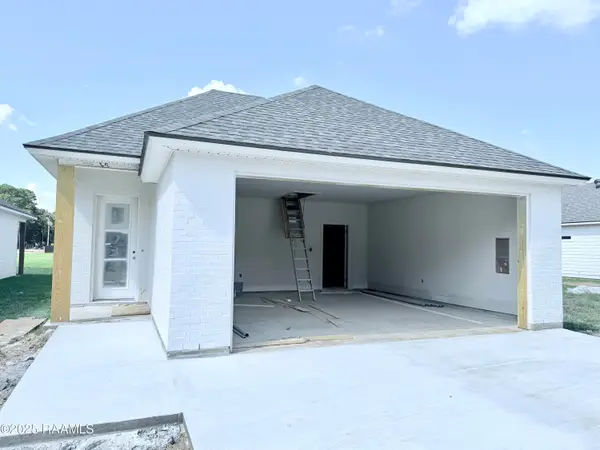 $267,900Active3 beds 2 baths1,523 sq. ft.
$267,900Active3 beds 2 baths1,523 sq. ft.103 Fig Street, Lafayette, LA 70506
MLS# 2500004323Listed by: EXP REALTY, LLC
