201 Waterside Drive, Lafayette, LA 70503
Local realty services provided by:Better Homes and Gardens Real Estate Rhodes Realty
201 Waterside Drive,Lafayette, LA 70503
$675,000
- 5 Beds
- 4 Baths
- 3,681 sq. ft.
- Single family
- Active
Listed by: jeannie delgreco
Office: exp realty, llc.
MLS#:2500005257
Source:LA_RAAMLS
Price summary
- Price:$675,000
- Price per sq. ft.:$183.37
- Monthly HOA dues:$31.67
About this home
If you're looking for a spacious home in Fernewood, look no further. This home has 5 bedrooms with 4 full bathrooms. One downstairs bedroom has built in bookcases and could easily be converted into a home office. The living room is grand and gets great natural light from the back wall of doors and stunning windows and also has built-in bookcases and a wet bar. The stunning 2-story brick accent wall in the living room is classic as is, but would also look spectacular painted. The large dining room overlooks the beautiful front yard and can certainly accommodate the largest of tables and furniture. Two bedrooms upstairs share a bathroom and have walk-in closets. The kitchen features plenty of cabinets and a keeping area with views of the side yard and wooded space next door. Since the kitchen has such a large breakfast area, the traditional dining room could easily function as a second living area. There is a 3-car garage with tons of storage. No neighbors are visible to the left of the long driveways affording you rare privacy in this established neighborhood. A deep, covered back patio is large enough for an outdoor dining table and sitting area. The landscaped yard features a sugar kettle with a water feature and the brick fence is a lovely backdrop. Roof on the home is 3 years old, and the AC's are 4 years old, so big ticket items have been taken care of. Enjoy a great opportunity to be in Fernwood subdivision.
Contact an agent
Home facts
- Year built:1992
- Listing ID #:2500005257
- Added:1 day(s) ago
- Updated:November 06, 2025 at 08:08 PM
Rooms and interior
- Bedrooms:5
- Total bathrooms:4
- Full bathrooms:4
- Living area:3,681 sq. ft.
Heating and cooling
- Cooling:Central Air, Multi Units
- Heating:Central Heat, Natural Gas
Structure and exterior
- Roof:Composition
- Year built:1992
- Building area:3,681 sq. ft.
- Lot area:0.6 Acres
Schools
- High school:Comeaux
- Middle school:Edgar Martin
- Elementary school:Broadmoor
Utilities
- Sewer:Public Sewer
Finances and disclosures
- Price:$675,000
- Price per sq. ft.:$183.37
New listings near 201 Waterside Drive
- New
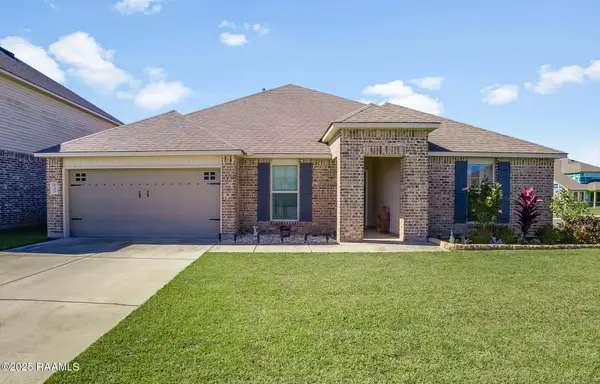 $349,000Active4 beds 3 baths2,708 sq. ft.
$349,000Active4 beds 3 baths2,708 sq. ft.135 Grace View Drive, Lafayette, LA 70506
MLS# 2500005313Listed by: REAL BROKER, LLC - New
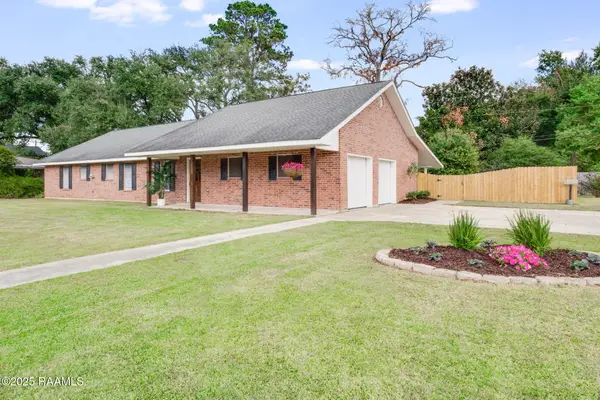 $305,000Active3 beds 3 baths1,845 sq. ft.
$305,000Active3 beds 3 baths1,845 sq. ft.200 Leonie Street, Lafayette, LA 70506
MLS# 2500005318Listed by: KELLER WILLIAMS REALTY ACADIANA - New
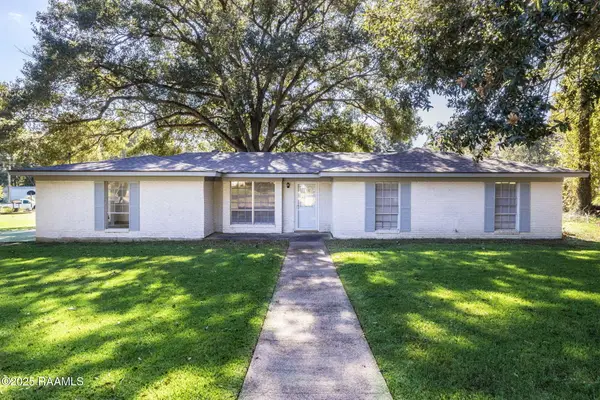 $210,000Active3 beds 2 baths1,752 sq. ft.
$210,000Active3 beds 2 baths1,752 sq. ft.204 Paulman Drive, Lafayette, LA 70507
MLS# 2500005311Listed by: EXP REALTY, LLC - New
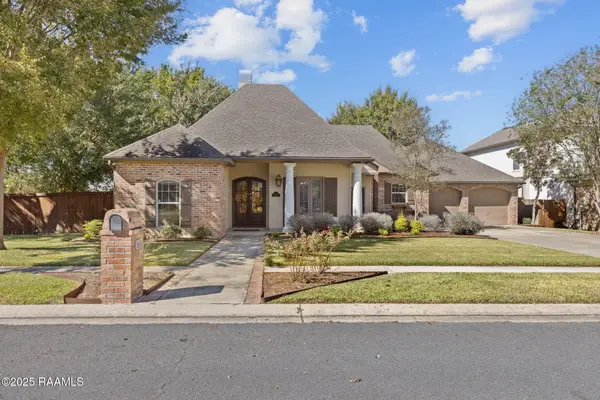 $549,000Active4 beds 4 baths2,680 sq. ft.
$549,000Active4 beds 4 baths2,680 sq. ft.314 Vanburg Place, Lafayette, LA 70508
MLS# 2500005308Listed by: REAL BROKER, LLC - New
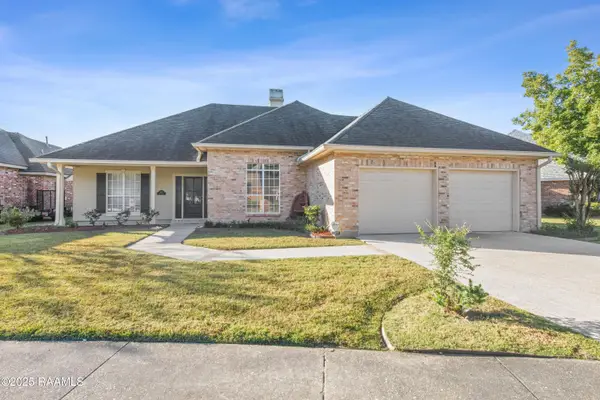 $290,000Active3 beds 3 baths2,160 sq. ft.
$290,000Active3 beds 3 baths2,160 sq. ft.407 Bon Temps Drive, Lafayette, LA 70506
MLS# 2500005281Listed by: KELLER WILLIAMS REALTY ACADIANA - New
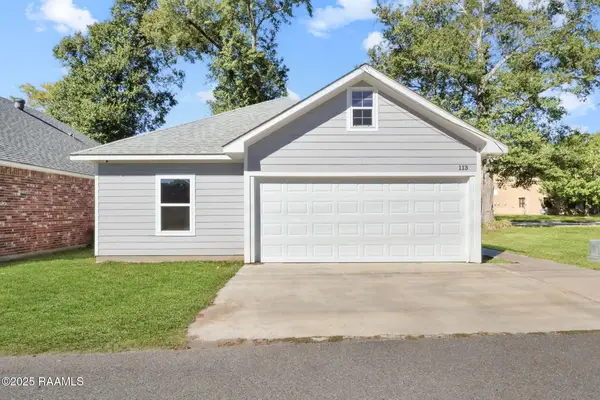 $184,900Active3 beds 2 baths1,203 sq. ft.
$184,900Active3 beds 2 baths1,203 sq. ft.113 Dorian Drive, Lafayette, LA 70501
MLS# 2500005290Listed by: REAL BROKER, LLC - New
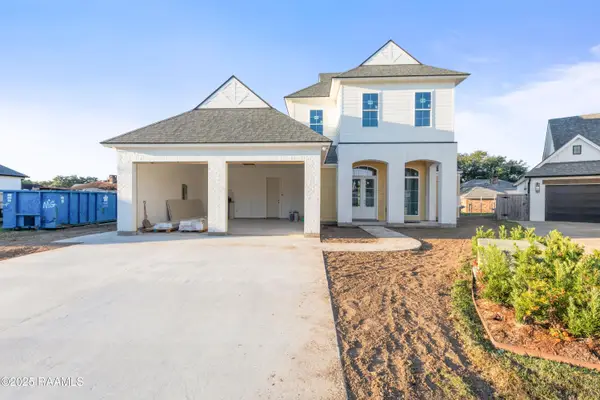 $670,000Active4 beds 3 baths2,609 sq. ft.
$670,000Active4 beds 3 baths2,609 sq. ft.108 Little Hickory Court, Lafayette, LA 70508
MLS# 2500005297Listed by: DWIGHT ANDRUS REAL ESTATE AGENCY, LLC - New
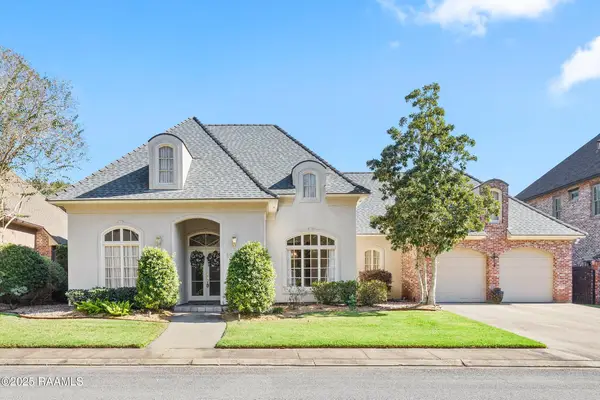 $565,000Active2 beds 2 baths2,907 sq. ft.
$565,000Active2 beds 2 baths2,907 sq. ft.126 Enchanted Oak Boulevard, Lafayette, LA 70508
MLS# 2500005298Listed by: COMPASS - New
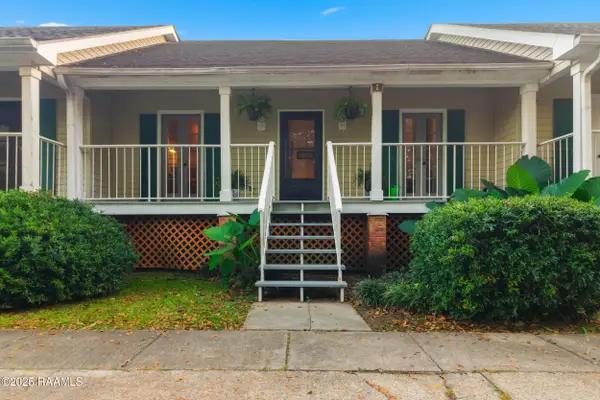 $115,000Active3 beds 2 baths1,300 sq. ft.
$115,000Active3 beds 2 baths1,300 sq. ft.100 Teal Lane #7, Lafayette, LA 70507
MLS# 2500005303Listed by: EH REALTY - New
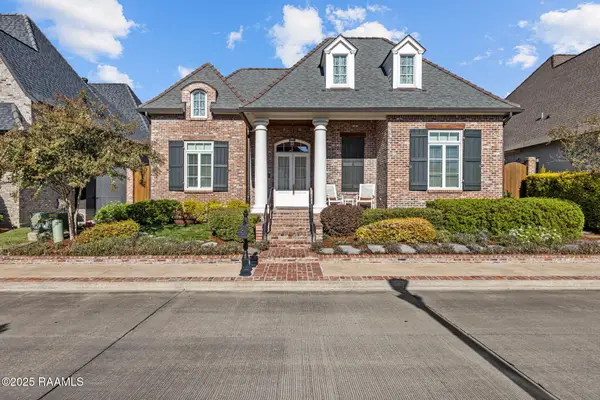 $1,100,000Active4 beds 3 baths3,165 sq. ft.
$1,100,000Active4 beds 3 baths3,165 sq. ft.102 Moondance Lane, Lafayette, LA 70508
MLS# 2500005275Listed by: REAL BROKER, LLC
