202 Manor House Lane, Lafayette, LA 70507
Local realty services provided by:Better Homes and Gardens Real Estate Rhodes Realty
202 Manor House Lane,Lafayette, LA 70507
$438,260
- 4 Beds
- 3 Baths
- 2,517 sq. ft.
- Single family
- Active
Listed by: jennifer waguespack
Office: keller williams realty red stick partners
MLS#:2500005839
Source:LA_RAAMLS
Price summary
- Price:$438,260
- Price per sq. ft.:$130.09
- Monthly HOA dues:$68.75
About this home
Introducing the Tahoe floorplan by Level Homes to Couret Farms! The 'Tahoe' plan is a charming one-story home featuring four bedrooms, three full baths, plus an office with just over 2500 sq feet! You will enter from the large, covered porch with bricked steps and painted columns into the foyer. This is a split floor plan with an open living, dining and kitchen. The office with French doors is located off the dining and offers ample space for working from home. The gourmet kitchen will feature custom painted cabinets with 5' hardware and under cabinet lighting, a stainless appliance package including a gas cooktop, single wall oven and built in microwave, large center island with 30' single basin stainless steel sink and over hanging pendants, Avenza White quartz with 3x12 white craft gloss backsplash and a back kitchen which leads you into the spacious walk in pantry. The master bedroom is located at the front of the home and will feature a spa-like bathroom with dual vanities, framed mirrors and separate soaking tub and tiled job-built shower with a seamless glass enclosure. Bedrooms two and three share a jack and jill bathroom with dual sinks and both have walk in closets and bedroom four has a hall bath. The large covered rear porch is located off the living room and overlooks the rear yard. The yard will be professionally landscaped and fully sodded. Est completion date of April 2026. *The completed pictures are not of the actual home but are of the same floorplan, colors and options may vary. Couret Farms, just north of I-10 in Lafayette, is a thoughtfully designed Traditional Neighborhood Development offering a blend of luxury living and modern conveniences. Discover homes in a variety of architectural styles, along with community amenities such as dining, a fitness center, a future community pool, and the historic Couret Farmhouse.
Contact an agent
Home facts
- Year built:2026
- Listing ID #:2500005839
- Added:89 day(s) ago
- Updated:February 23, 2026 at 04:11 PM
Rooms and interior
- Bedrooms:4
- Total bathrooms:3
- Full bathrooms:3
- Living area:2,517 sq. ft.
Heating and cooling
- Cooling:Central Air
- Heating:Central Heat
Structure and exterior
- Roof:Asbestos Shingle
- Year built:2026
- Building area:2,517 sq. ft.
- Lot area:0.18 Acres
Schools
- High school:Carencro
- Middle school:Carencro
- Elementary school:Live Oak
Utilities
- Sewer:Public Sewer
Finances and disclosures
- Price:$438,260
- Price per sq. ft.:$130.09
New listings near 202 Manor House Lane
- New
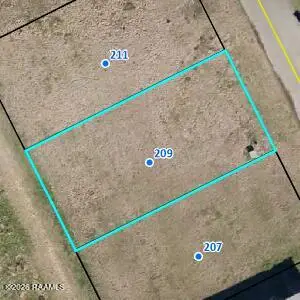 $24,900Active0.11 Acres
$24,900Active0.11 Acres209 Laurelwood Drive, Lafayette, LA 70501
MLS# 2600001253Listed by: COMPASS - New
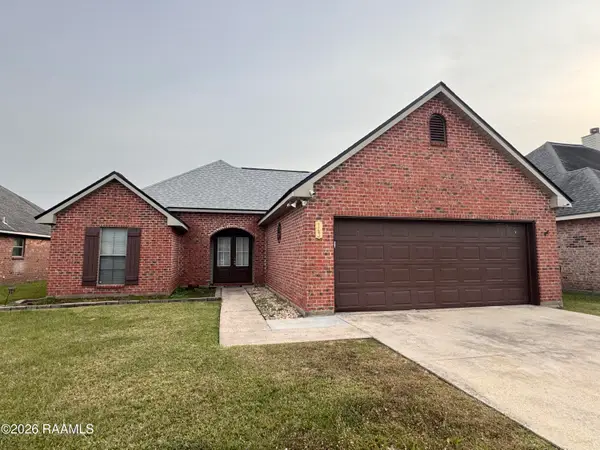 $220,000Active3 beds 2 baths1,444 sq. ft.
$220,000Active3 beds 2 baths1,444 sq. ft.143 Legend Creek Drive, Lafayette, LA 70508
MLS# 2600001254Listed by: KEATY REAL ESTATE TEAM - Coming Soon
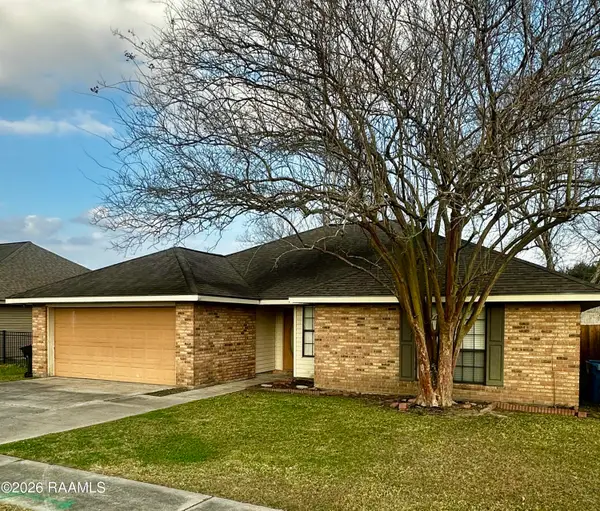 $185,000Coming Soon3 beds 2 baths
$185,000Coming Soon3 beds 2 baths520 N Domingue Avenue, Lafayette, LA 70506
MLS# 2600001245Listed by: KELLER WILLIAMS REALTY ACADIANA - New
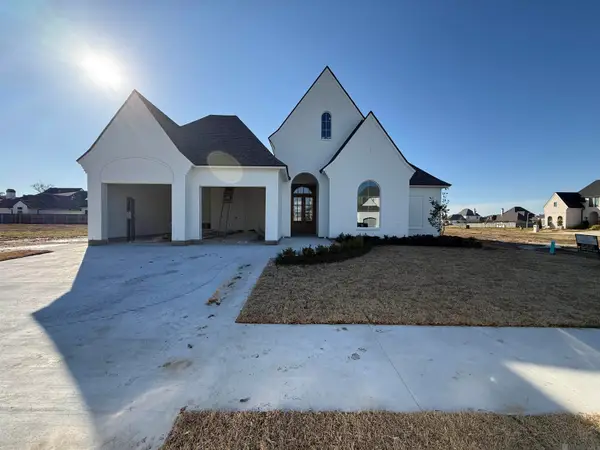 $749,000Active4 beds 3 baths2,520 sq. ft.
$749,000Active4 beds 3 baths2,520 sq. ft.102 Saltmeadow Lane, Lafayette, LA 70508
MLS# 2026003183Listed by: HOMECOIN.COM - New
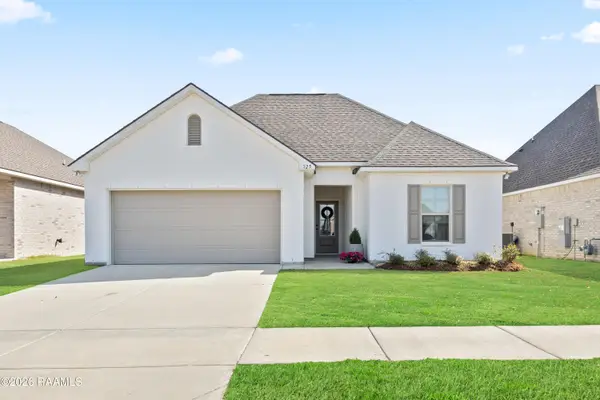 $246,000Active3 beds 2 baths1,538 sq. ft.
$246,000Active3 beds 2 baths1,538 sq. ft.125 Segovia Way, Lafayette, LA 70506
MLS# 2600001232Listed by: COMPASS 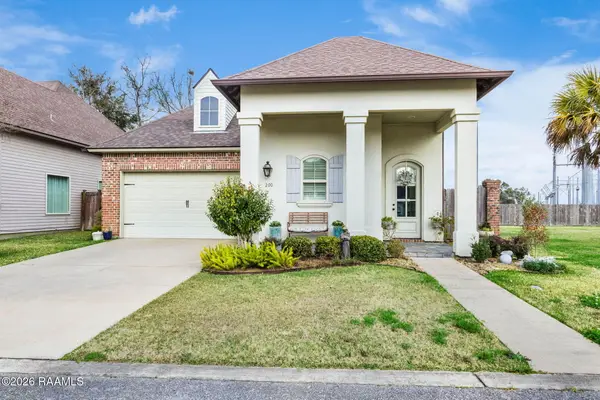 $280,000Pending3 beds 2 baths1,634 sq. ft.
$280,000Pending3 beds 2 baths1,634 sq. ft.200 Harbor Walk Drive, Lafayette, LA 70508
MLS# 2600001234Listed by: 1 PERCENT LISTS ACADIANA- New
 $445,000Active4 beds 3 baths3,308 sq. ft.
$445,000Active4 beds 3 baths3,308 sq. ft.116 Warwicke Drive, Lafayette, LA 70508
MLS# 2600001222Listed by: DREAM HOME REALTY, LLC - New
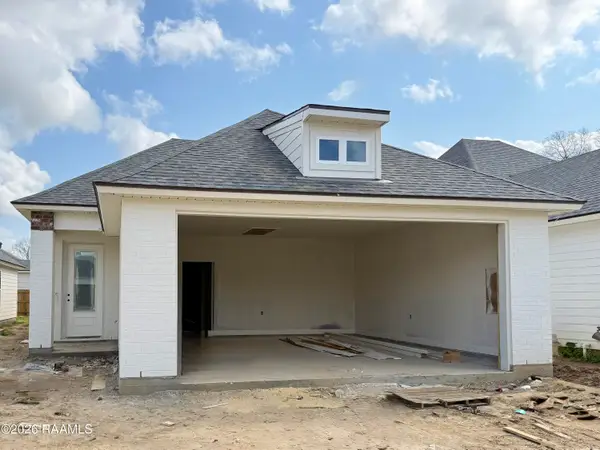 $258,900Active3 beds 2 baths1,462 sq. ft.
$258,900Active3 beds 2 baths1,462 sq. ft.108 Fig Street, Lafayette, LA 70506
MLS# 2600001227Listed by: EXP REALTY, LLC - New
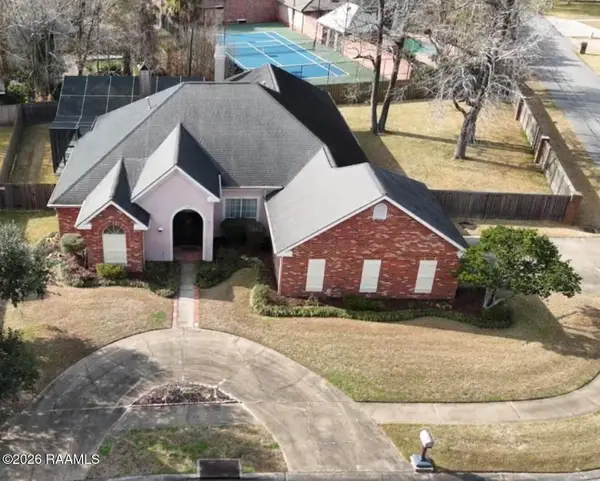 $426,000Active4 beds 3 baths3,075 sq. ft.
$426,000Active4 beds 3 baths3,075 sq. ft.100 Claremont Circle, Lafayette, LA 70508
MLS# 2600001228Listed by: RE/MAX ACADIANA - New
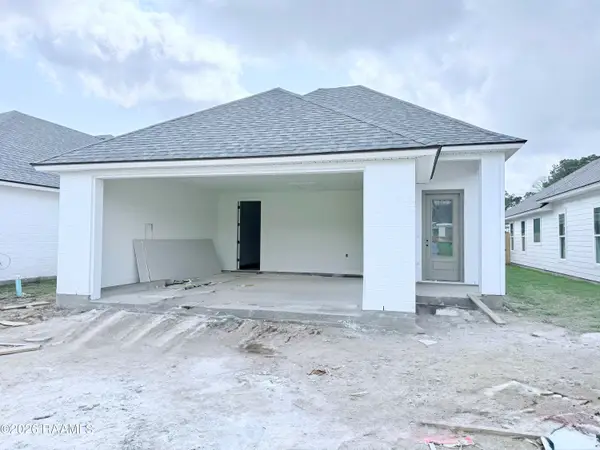 $267,800Active3 beds 2 baths1,523 sq. ft.
$267,800Active3 beds 2 baths1,523 sq. ft.216 Berchman Oaks Drive, Lafayette, LA 70508
MLS# 2600001229Listed by: EXP REALTY, LLC

