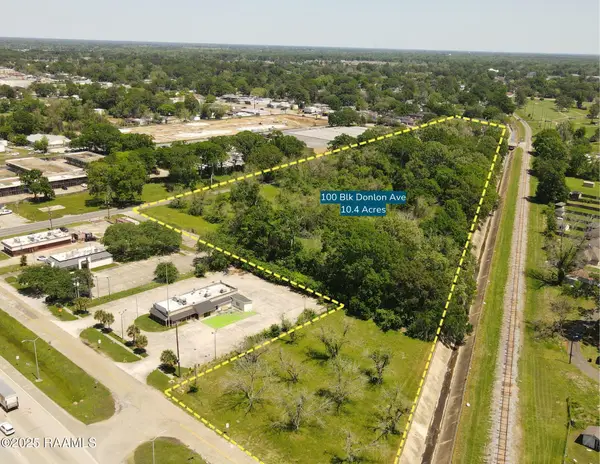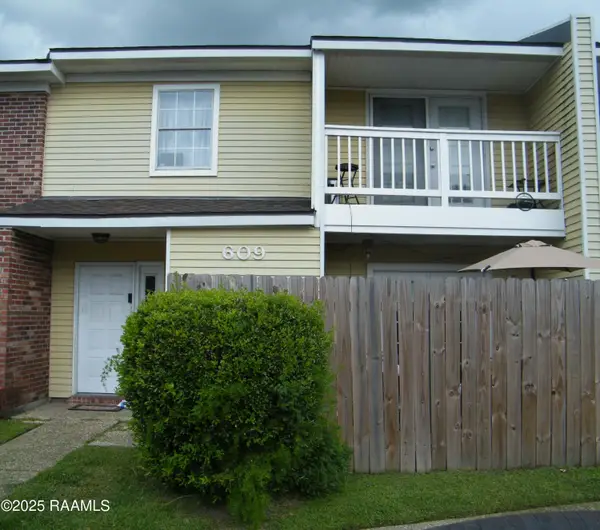207 Crossbill Drive, Lafayette, LA 70508
Local realty services provided by:Better Homes and Gardens Real Estate Rhodes Realty
207 Crossbill Drive,Lafayette, LA 70508
$1,118,000
- 4 Beds
- 4 Baths
- 3,647 sq. ft.
- Single family
- Active
Listed by: erin h saltzman, claire disch
Office: dwight andrus real estate agency, llc.
MLS#:24009710
Source:LA_RAAMLS
Price summary
- Price:$1,118,000
- Price per sq. ft.:$306.55
- Monthly HOA dues:$55
About this home
Prepare to be WOWED! 207 Crossbill Drive features 4 bedrooms, 3.5 bathrooms, a stunning GLASSED in back patio, an office with a doggie room, 2 car garage plus golf cart garage. This Jarod Hebert plan will be adorned with timeless designer finishes, close attention to detail, and quality construction throughout. Upon entry through the front porch, you are welcomed with an open layout, an abundance of natural light, and neutral tones. The gourmet kitchen will have high end Thermodor/Bosch appliances, quartzite countertops, a coffee bar, butler's pantry, an appliance garage, and walk-in pantry. The kitchen flows into the dining and living area - graced with vaulted ceilings, antique pine beams, and a wall of windows overlooking the outdoor living area, bringing the outside in. A half bath is conveniently located off of the kitchen providing quick access for guests both inside and out. The primary wing will have a large walk in closet, a luxurious bathroom with a soaker tub, separate shower, dual vanities, and a knee space. In the front of the home you will find one guest bedroom, a guest bathroom, and a spacious storage closet. The second floor is home to a second living area with mini bar - sink and fridge, built in bunk beds, two guest bedrooms, and a guest bathroom. The outdoor space is a dream! It's very spacious with plenty of furniture to cozy up around the fireplace and an area near the kitchen for a dining table. Additional features worth noting: Spare bedrooms have accent walls and closet built-ins. 2 water heaters, 3HVAC units, surround sound in living, kitchen, and outdoor living area, garage has ample storage. The list goes and on. Call your agent to schedule a private tour. Estimated completion late February 2025. Audubon Parc Subdivision, one of Lafayette's newest luxury developments - located between E Broussard Road and Verot School offering nearly 8 acres of common ground including two ponds and a walking path.
Contact an agent
Home facts
- Listing ID #:24009710
- Added:463 day(s) ago
- Updated:January 23, 2026 at 05:48 PM
Rooms and interior
- Bedrooms:4
- Total bathrooms:4
- Full bathrooms:3
- Half bathrooms:1
- Living area:3,647 sq. ft.
Heating and cooling
- Cooling:Central Air
- Heating:Central Heat
Structure and exterior
- Roof:Composition
- Building area:3,647 sq. ft.
- Lot area:0.2 Acres
Schools
- High school:Southside
- Middle school:Milton
- Elementary school:Milton
Utilities
- Sewer:Public Sewer
Finances and disclosures
- Price:$1,118,000
- Price per sq. ft.:$306.55
New listings near 207 Crossbill Drive
 $1,516,000Active10.42 Acres
$1,516,000Active10.42 Acres100 Blk Donlon Avenue, Lafayette, LA 70501
MLS# 2020023123Listed by: SCOUT REAL ESTATE CO. $297,500Active3 beds 2 baths1,464 sq. ft.
$297,500Active3 beds 2 baths1,464 sq. ft.424 Eraste Landry Road, Lafayette, LA 70506
MLS# 24008366Listed by: REAL BROKER, LLC $155,000Active3 beds 2 baths1,280 sq. ft.
$155,000Active3 beds 2 baths1,280 sq. ft.211 Watermark Drive, Lafayette, LA 70501
MLS# 2500002201Listed by: EXP REALTY, LLC $76,500Active1 beds 1 baths711 sq. ft.
$76,500Active1 beds 1 baths711 sq. ft.3121 Johnston Street #128, Lafayette, LA 70503
MLS# 2500002227Listed by: PARISH REALTY ACADIANA $70,000Active2 beds 2 baths1,241 sq. ft.
$70,000Active2 beds 2 baths1,241 sq. ft.100 Teal Lane #49, Lafayette, LA 70507
MLS# 2500002289Listed by: EPIQUE REALTY $129,000Active2 beds 2 baths1,050 sq. ft.
$129,000Active2 beds 2 baths1,050 sq. ft.220 Doucet Road #201a, Lafayette, LA 70503
MLS# 2500002376Listed by: EXP REALTY, LLC $110,000Active4 beds 2 baths1,428 sq. ft.
$110,000Active4 beds 2 baths1,428 sq. ft.101 Rimrock Drive, Lafayette, LA 70506
MLS# 2500002409Listed by: DWIGHT ANDRUS REAL ESTATE AGENCY, LLC $114,000Active2 beds 2 baths1,100 sq. ft.
$114,000Active2 beds 2 baths1,100 sq. ft.101 Wilbourn Boulevard #609, Lafayette, LA 70506
MLS# 2500002502Listed by: DREAM HOME REALTY, LLC $115,000Active2 beds 2 baths960 sq. ft.
$115,000Active2 beds 2 baths960 sq. ft.701 S College Road #311, Lafayette, LA 70503
MLS# 2500002510Listed by: DWIGHT ANDRUS REAL ESTATE AGENCY, LLC $110,000Active2 beds 2 baths1,100 sq. ft.
$110,000Active2 beds 2 baths1,100 sq. ft.100 Winchester Drive #704, Lafayette, LA 70506
MLS# 2500002703Listed by: EXP REALTY, LLC
