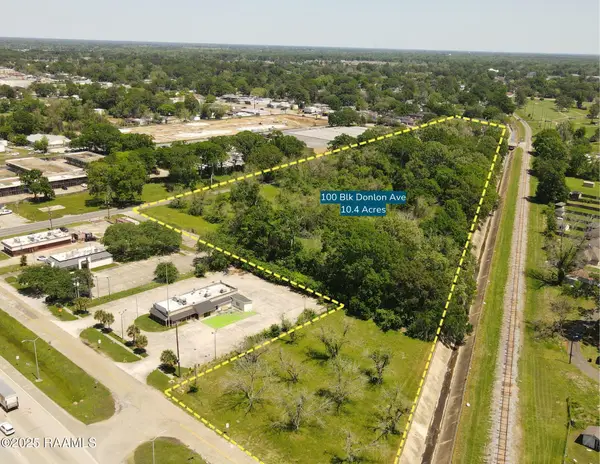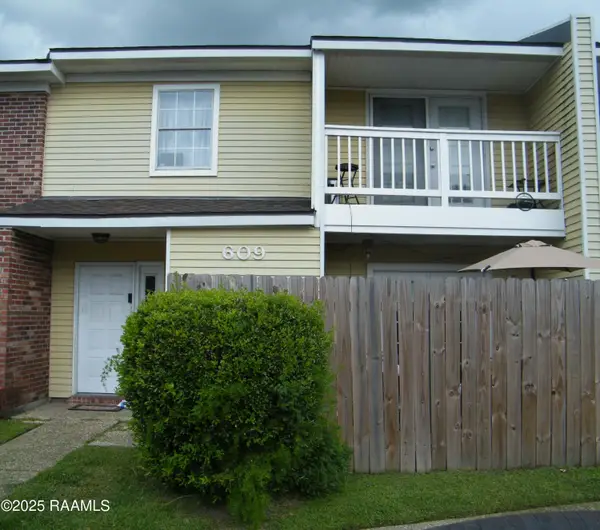208 Crossbill Drive, Lafayette, LA 70508
Local realty services provided by:Better Homes and Gardens Real Estate Rhodes Realty
208 Crossbill Drive,Lafayette, LA 70508
$999,999
- 5 Beds
- 4 Baths
- 3,348 sq. ft.
- Single family
- Active
Listed by: claire disch, erin h saltzman
Office: dwight andrus real estate agency, llc.
MLS#:25000328
Source:LA_RAAMLS
Price summary
- Price:$999,999
- Price per sq. ft.:$298.69
- Monthly HOA dues:$55
About this home
This gorgeous home displays exceptional craftsmanship and design with 5 bedrooms, an office, 3.5 bathrooms, with a golf cart garage. With a focus on detail and functionality, this plan by architect Jarod Hebert showcases an open and split layout, with intricate millwork, large windows, and custom/designer finishes throughout. The kitchen will have quartzite countertops, high end appliances, an abundance of storage, a wall oven, walk in pantry, and flows seamlessly into the living/dining/outdoor living area. The dining area is surrounded by windows and features a beautiful built in bar area-perfect for entertaining! The primary wing includes a soaker tub, large walk in shower, dual vanities with a knee space, and a walk in closet that connects to the laundry room. The upstairs serves as it's own private living space, complete with a bar, sink, and mini fridge. The 5th bedroom is laid out as a bunk room with 4 twin beds. 2 spacious bedrooms are connected by a Jack and Jill bathroom, each with their own sink. The outdoor living area is complete with a wood burning/gas fireplace, grill, sink, and mini fridge. You will love the location of Audubon Parc Subdivision, one of Lafayette's newest luxury developments. It is conveniently located between E Broussard Road and Verot School and offers nearly 8 acres of common ground including two ponds and a walking path.
Contact an agent
Home facts
- Listing ID #:25000328
- Added:377 day(s) ago
- Updated:January 23, 2026 at 05:48 PM
Rooms and interior
- Bedrooms:5
- Total bathrooms:4
- Full bathrooms:3
- Half bathrooms:1
- Living area:3,348 sq. ft.
Heating and cooling
- Cooling:Central Air, Multi Units
- Heating:Central Heat, Electric
Structure and exterior
- Roof:Composition
- Building area:3,348 sq. ft.
- Lot area:0.19 Acres
Schools
- High school:Southside
- Middle school:Milton
- Elementary school:Milton
Utilities
- Sewer:Public Sewer
Finances and disclosures
- Price:$999,999
- Price per sq. ft.:$298.69
New listings near 208 Crossbill Drive
 $249,107Pending4 beds 2 baths1,568 sq. ft.
$249,107Pending4 beds 2 baths1,568 sq. ft.120 Betrillo Court, Lafayette, LA 70506
MLS# 2600000214Listed by: CICERO REALTY LLC $1,516,000Active10.42 Acres
$1,516,000Active10.42 Acres100 Blk Donlon Avenue, Lafayette, LA 70501
MLS# 2020023123Listed by: SCOUT REAL ESTATE CO. $297,500Active3 beds 2 baths1,464 sq. ft.
$297,500Active3 beds 2 baths1,464 sq. ft.424 Eraste Landry Road, Lafayette, LA 70506
MLS# 24008366Listed by: REAL BROKER, LLC $155,000Active3 beds 2 baths1,280 sq. ft.
$155,000Active3 beds 2 baths1,280 sq. ft.211 Watermark Drive, Lafayette, LA 70501
MLS# 2500002201Listed by: EXP REALTY, LLC $76,500Active1 beds 1 baths711 sq. ft.
$76,500Active1 beds 1 baths711 sq. ft.3121 Johnston Street #128, Lafayette, LA 70503
MLS# 2500002227Listed by: PARISH REALTY ACADIANA $70,000Active2 beds 2 baths1,241 sq. ft.
$70,000Active2 beds 2 baths1,241 sq. ft.100 Teal Lane #49, Lafayette, LA 70507
MLS# 2500002289Listed by: EPIQUE REALTY $129,000Active2 beds 2 baths1,050 sq. ft.
$129,000Active2 beds 2 baths1,050 sq. ft.220 Doucet Road #201a, Lafayette, LA 70503
MLS# 2500002376Listed by: EXP REALTY, LLC $110,000Active4 beds 2 baths1,428 sq. ft.
$110,000Active4 beds 2 baths1,428 sq. ft.101 Rimrock Drive, Lafayette, LA 70506
MLS# 2500002409Listed by: DWIGHT ANDRUS REAL ESTATE AGENCY, LLC $114,000Active2 beds 2 baths1,100 sq. ft.
$114,000Active2 beds 2 baths1,100 sq. ft.101 Wilbourn Boulevard #609, Lafayette, LA 70506
MLS# 2500002502Listed by: DREAM HOME REALTY, LLC $115,000Active2 beds 2 baths960 sq. ft.
$115,000Active2 beds 2 baths960 sq. ft.701 S College Road #311, Lafayette, LA 70503
MLS# 2500002510Listed by: DWIGHT ANDRUS REAL ESTATE AGENCY, LLC
