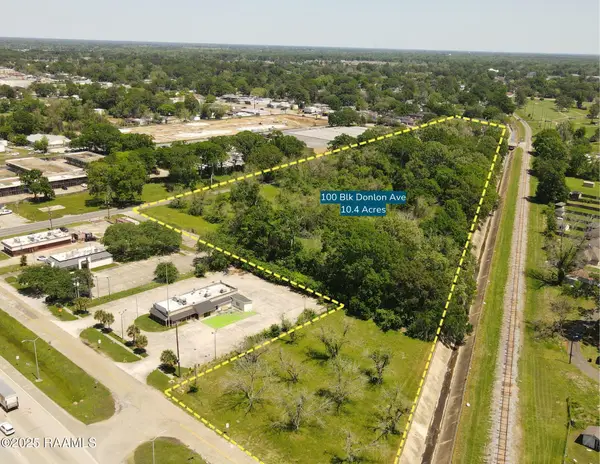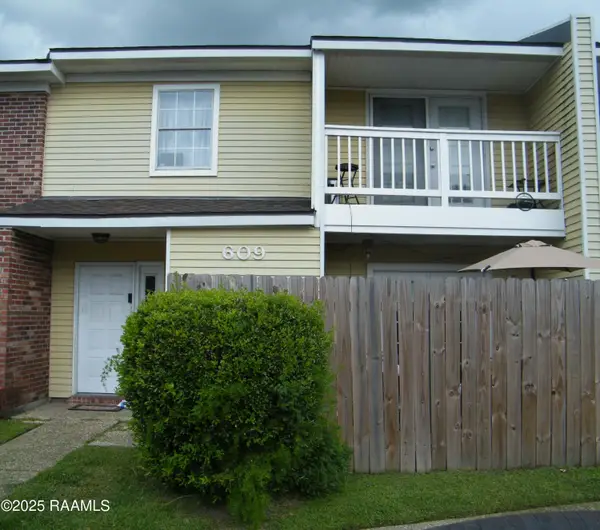213 Maple Branch Street, Lafayette, LA 70508
Local realty services provided by:Better Homes and Gardens Real Estate Rhodes Realty
213 Maple Branch Street,Lafayette, LA 70508
$374,990
- 3 Beds
- 3 Baths
- 2,123 sq. ft.
- Single family
- Active
Listed by: heathyr mcdaniel, amy braun
Office: compass
MLS#:2020023279
Source:LA_RAAMLS
Price summary
- Price:$374,990
- Price per sq. ft.:$176.63
- Monthly HOA dues:$68.75
About this home
Welcome to your dream home in the heart of a vibrant, family-friendly neighborhood! This stunning 3-bedroom, 2.5-bathroom residence boasts timeless curb appeal with a charming front porch accented by wood columns. Step inside to discover a bright, open floor plan with light neutral tones, perfect for modern living. The spacious living area flows seamlessly into the kitchen, featuring a large island, gas stove, ample counter space, and a generous pantry--ideal for culinary enthusiasts. Cozy up by the gas fireplace in the inviting living room, perfect for gatherings or quiet evenings at home. The primary suite is a true retreat, conveniently located near the laundry room, complete with an on-suite bathroom showcasing dual vanities, a luxurious soaking tub, a separate shower, a private water closet, and an expansive walk-in closet. Two additional bedrooms offer flexibility for family, guests, or a home office. Enjoy outdoor living on the covered back porch, with easy access to a convenient half bath and extra storage--perfect for entertaining or relaxing. The community's sparkling pool and tranquil ponds elevate your lifestyle with resort-style amenities. Nestled in a prime location, this home combines modern comforts with neighborhood charm. Don't miss the opportunity to own this move-in-ready gem! Schedule your private tour today!
Contact an agent
Home facts
- Listing ID #:2020023279
- Added:402 day(s) ago
- Updated:January 23, 2026 at 05:03 PM
Rooms and interior
- Bedrooms:3
- Total bathrooms:3
- Full bathrooms:2
- Half bathrooms:1
- Living area:2,123 sq. ft.
Heating and cooling
- Cooling:Central Air
- Heating:Central Heat, Natural Gas
Structure and exterior
- Roof:Composition
- Building area:2,123 sq. ft.
- Lot area:0.19 Acres
Schools
- High school:Southside
- Middle school:Broussard
- Elementary school:Ernest Gallet
Utilities
- Sewer:Public Sewer
Finances and disclosures
- Price:$374,990
- Price per sq. ft.:$176.63
New listings near 213 Maple Branch Street
 $1,516,000Active10.42 Acres
$1,516,000Active10.42 Acres100 Blk Donlon Avenue, Lafayette, LA 70501
MLS# 2020023123Listed by: SCOUT REAL ESTATE CO. $297,500Active3 beds 2 baths1,464 sq. ft.
$297,500Active3 beds 2 baths1,464 sq. ft.424 Eraste Landry Road, Lafayette, LA 70506
MLS# 24008366Listed by: REAL BROKER, LLC $155,000Active3 beds 2 baths1,280 sq. ft.
$155,000Active3 beds 2 baths1,280 sq. ft.211 Watermark Drive, Lafayette, LA 70501
MLS# 2500002201Listed by: EXP REALTY, LLC $76,500Active1 beds 1 baths711 sq. ft.
$76,500Active1 beds 1 baths711 sq. ft.3121 Johnston Street #128, Lafayette, LA 70503
MLS# 2500002227Listed by: PARISH REALTY ACADIANA $70,000Active2 beds 2 baths1,241 sq. ft.
$70,000Active2 beds 2 baths1,241 sq. ft.100 Teal Lane #49, Lafayette, LA 70507
MLS# 2500002289Listed by: EPIQUE REALTY $129,000Active2 beds 2 baths1,050 sq. ft.
$129,000Active2 beds 2 baths1,050 sq. ft.220 Doucet Road #201a, Lafayette, LA 70503
MLS# 2500002376Listed by: EXP REALTY, LLC $110,000Active4 beds 2 baths1,428 sq. ft.
$110,000Active4 beds 2 baths1,428 sq. ft.101 Rimrock Drive, Lafayette, LA 70506
MLS# 2500002409Listed by: DWIGHT ANDRUS REAL ESTATE AGENCY, LLC $114,000Active2 beds 2 baths1,100 sq. ft.
$114,000Active2 beds 2 baths1,100 sq. ft.101 Wilbourn Boulevard #609, Lafayette, LA 70506
MLS# 2500002502Listed by: DREAM HOME REALTY, LLC $115,000Active2 beds 2 baths960 sq. ft.
$115,000Active2 beds 2 baths960 sq. ft.701 S College Road #311, Lafayette, LA 70503
MLS# 2500002510Listed by: DWIGHT ANDRUS REAL ESTATE AGENCY, LLC $110,000Active2 beds 2 baths1,100 sq. ft.
$110,000Active2 beds 2 baths1,100 sq. ft.100 Winchester Drive #704, Lafayette, LA 70506
MLS# 2500002703Listed by: EXP REALTY, LLC
