216 Bentgrass Drive, Lafayette, LA 70508
Local realty services provided by:Better Homes and Gardens Real Estate Rhodes Realty
216 Bentgrass Drive,Lafayette, LA 70508
$230,000
- 3 Beds
- 2 Baths
- 1,332 sq. ft.
- Single family
- Pending
Listed by:blaise verret
Office:exp realty, llc.
MLS#:2500002642
Source:LA_RAAMLS
Price summary
- Price:$230,000
- Price per sq. ft.:$172.67
- Monthly HOA dues:$12.5
About this home
Back on market due to buyer financing! This beautifully maintained residence is truly move-in ready and waiting for its next chapter. Thoughtfully designed, the home features an inviting open floor plan with split bedrooms that provide both comfort and privacy. The spacious living area is highlighted by a cozy fireplace and warm laminate wood floors, creating the perfect setting for relaxing or entertaining.The kitchen is a chef's delight, offering stainless steel appliances, granite countertops, a center island, and plenty of cabinetry for storage. Retreat to the primary suite, where you'll find his-and-her vanities, a luxurious whirlpool tub, and a separate shower designed for relaxation and convenience.Outdoors, the landscaped yard offers a welcoming first impression, while the extended back patio provides the ideal space for gatherings, cookouts, or simply enjoying a quiet evening at home.This charming property blends style, comfort, and functionality, making it the perfect place to call your own.
Contact an agent
Home facts
- Year built:2010
- Listing ID #:2500002642
- Added:57 day(s) ago
- Updated:October 18, 2025 at 12:16 PM
Rooms and interior
- Bedrooms:3
- Total bathrooms:2
- Full bathrooms:2
- Living area:1,332 sq. ft.
Heating and cooling
- Cooling:Central Air
- Heating:Central Heat, Electric
Structure and exterior
- Roof:Composition
- Year built:2010
- Building area:1,332 sq. ft.
- Lot area:0.15 Acres
Schools
- High school:Southside
- Middle school:Milton
- Elementary school:Milton
Finances and disclosures
- Price:$230,000
- Price per sq. ft.:$172.67
New listings near 216 Bentgrass Drive
- New
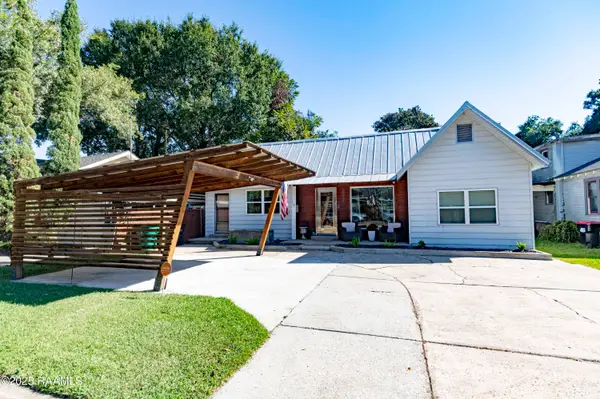 $305,000Active2 beds 2 baths1,812 sq. ft.
$305,000Active2 beds 2 baths1,812 sq. ft.142 Cedar Crest Court, Lafayette, LA 70501
MLS# 2500004674Listed by: KELLER WILLIAMS REALTY ACADIANA - New
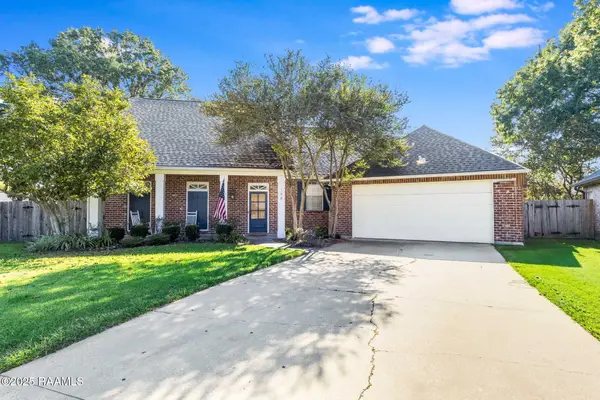 $430,000Active4 beds 3 baths2,550 sq. ft.
$430,000Active4 beds 3 baths2,550 sq. ft.108 Britain Circle, Lafayette, LA 70508
MLS# 2500004672Listed by: RELIANCE REAL ESTATE GROUP - Coming Soon
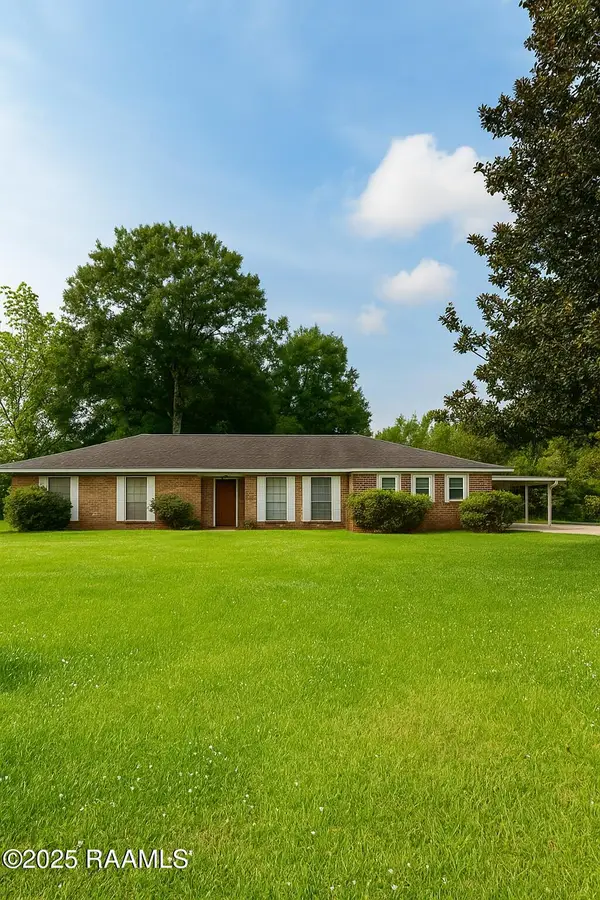 $219,900Coming Soon3 beds 2 baths
$219,900Coming Soon3 beds 2 baths104 E Shamrock Drive, Lafayette, LA 70508
MLS# 2500004670Listed by: EXP REALTY, LLC - New
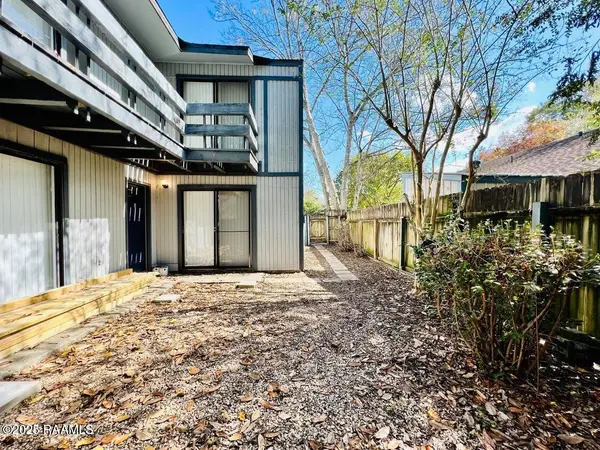 $325,000Active8 beds 4 baths2,700 sq. ft.
$325,000Active8 beds 4 baths2,700 sq. ft.300 Fox Run Avenue, Lafayette, LA 70508
MLS# 2500004666Listed by: REAL BROKER, LLC - New
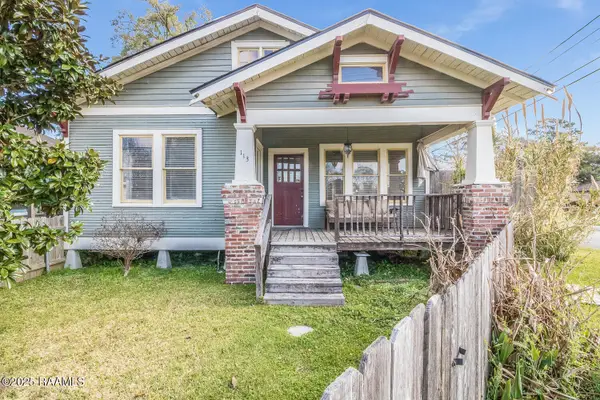 $125,000Active2 beds 2 baths1,101 sq. ft.
$125,000Active2 beds 2 baths1,101 sq. ft.113 Texas Street, Lafayette, LA 70501
MLS# 2500004668Listed by: REAL BROKER, LLC - New
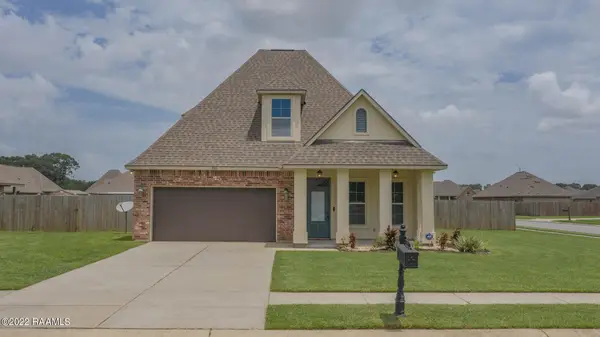 $319,900Active4 beds 3 baths2,420 sq. ft.
$319,900Active4 beds 3 baths2,420 sq. ft.100 Caddo Court, Lafayette, LA 70506
MLS# 2500004662Listed by: REAL BROKER, LLC - New
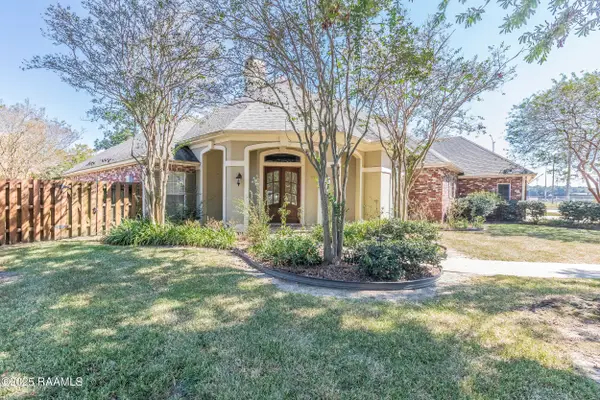 $415,000Active4 beds 4 baths3,044 sq. ft.
$415,000Active4 beds 4 baths3,044 sq. ft.513 Kensington Drive, Lafayette, LA 70508
MLS# 2500004663Listed by: COLDWELL BANKER TRAHAN REAL ESTATE GROUP - New
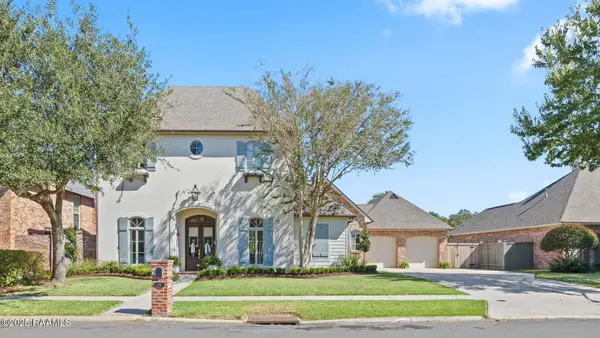 $1,260,000Active4 beds 5 baths3,950 sq. ft.
$1,260,000Active4 beds 5 baths3,950 sq. ft.119 Bonner Drive, Lafayette, LA 70508
MLS# 2500004649Listed by: COMPASS - New
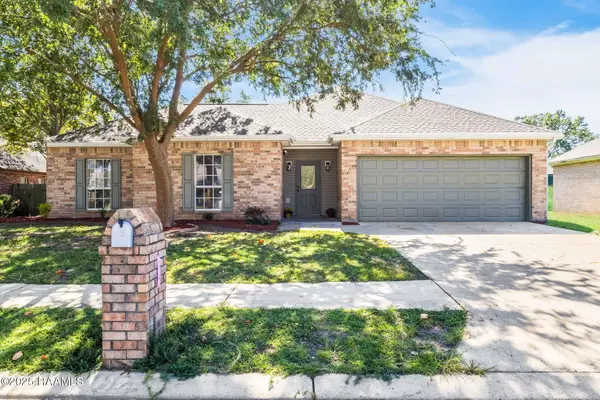 $279,000Active3 beds 2 baths2,098 sq. ft.
$279,000Active3 beds 2 baths2,098 sq. ft.117 Silver Medal Drive, Lafayette, LA 70506
MLS# 2500004657Listed by: KELLER WILLIAMS REALTY ACADIANA - New
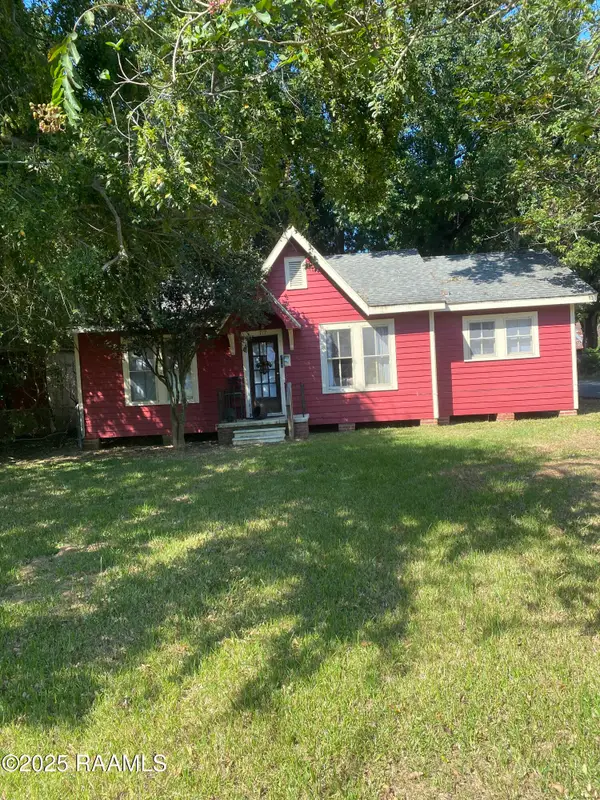 $85,000Active3 beds 1 baths1,200 sq. ft.
$85,000Active3 beds 1 baths1,200 sq. ft.717 Moss Street, Lafayette, LA 70501
MLS# 2500004659Listed by: EXP REALTY, LLC
