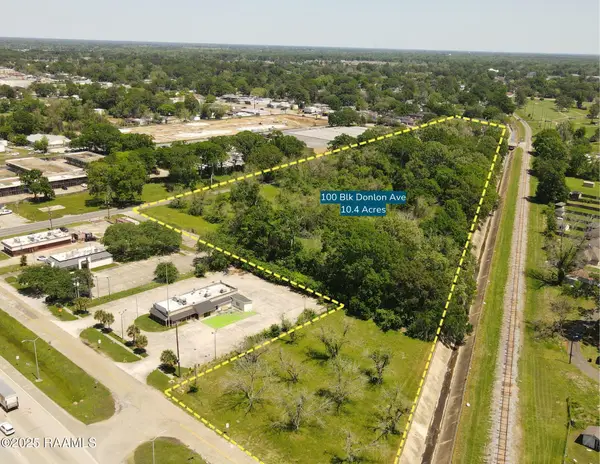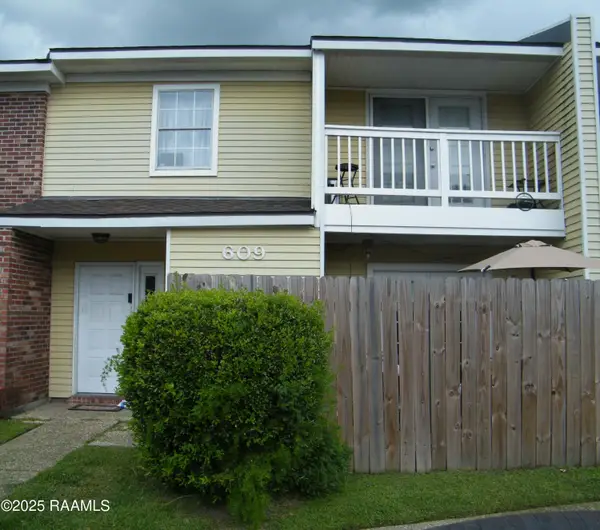301 Gunter Grass Court, Lafayette, LA 70508
Local realty services provided by:Better Homes and Gardens Real Estate Rhodes Realty
301 Gunter Grass Court,Lafayette, LA 70508
$899,000
- 4 Beds
- 5 Baths
- 2,983 sq. ft.
- Single family
- Active
Listed by: matt andrus, margeaux s tujague
Office: dwight andrus real estate agency, llc.
MLS#:24011117
Source:LA_RAAMLS
Price summary
- Price:$899,000
- Price per sq. ft.:$301.37
About this home
Luxury and elegance can be found in every element of this one of a kind home by Homes By Heritage Builders in Audubon Parc Subdivision. Throughout the home you will find beams, designer lighting and plumbing fixtures, custom mill work and cabinets, custom designed tub & shower surrounds, slab stone and quartz countertops. The flooring is comprised of engineered wood, ceramic tile, luxury vinyl plank. This home is a single story versatile open floor plan includes 4 bedrooms PLUS an office, 3 full bathrooms including a Jack and Jill & 1 half bathrooms, a 2 car turn in garage, and walk in closets with built-ins in all bedrooms. The plan boasts a spacious living area with gas fireplaces, wood beamed cathedral ceiling, open kitchen & dining, a 3 way split bedroom design, mudroom, walk-thru laundry & pantry room with a sink. Relax in the luxurious private master suite that features oversize master closet, make-up vanity & packing island, double vanities, separate custom tile shower, and 6' free standing soaking tub. Just completed! SPECIAL 30 yr RATES AVAILABLE FOR QUALIFYING BUYERS. PLEASE INQUIRE
Contact an agent
Home facts
- Year built:2025
- Listing ID #:24011117
- Added:409 day(s) ago
- Updated:January 23, 2026 at 05:48 PM
Rooms and interior
- Bedrooms:4
- Total bathrooms:5
- Full bathrooms:3
- Half bathrooms:2
- Living area:2,983 sq. ft.
Heating and cooling
- Cooling:Central Air, Multi Units, Zoned
- Heating:Central Heat, Natural Gas, Zoned
Structure and exterior
- Roof:Composition
- Year built:2025
- Building area:2,983 sq. ft.
- Lot area:0.23 Acres
Schools
- High school:Southside
- Middle school:Milton
- Elementary school:Milton
Utilities
- Sewer:Public Sewer
Finances and disclosures
- Price:$899,000
- Price per sq. ft.:$301.37
New listings near 301 Gunter Grass Court
 $249,107Pending4 beds 2 baths1,568 sq. ft.
$249,107Pending4 beds 2 baths1,568 sq. ft.120 Betrillo Court, Lafayette, LA 70506
MLS# 2600000214Listed by: CICERO REALTY LLC $1,516,000Active10.42 Acres
$1,516,000Active10.42 Acres100 Blk Donlon Avenue, Lafayette, LA 70501
MLS# 2020023123Listed by: SCOUT REAL ESTATE CO. $297,500Active3 beds 2 baths1,464 sq. ft.
$297,500Active3 beds 2 baths1,464 sq. ft.424 Eraste Landry Road, Lafayette, LA 70506
MLS# 24008366Listed by: REAL BROKER, LLC $155,000Active3 beds 2 baths1,280 sq. ft.
$155,000Active3 beds 2 baths1,280 sq. ft.211 Watermark Drive, Lafayette, LA 70501
MLS# 2500002201Listed by: EXP REALTY, LLC $76,500Active1 beds 1 baths711 sq. ft.
$76,500Active1 beds 1 baths711 sq. ft.3121 Johnston Street #128, Lafayette, LA 70503
MLS# 2500002227Listed by: PARISH REALTY ACADIANA $70,000Active2 beds 2 baths1,241 sq. ft.
$70,000Active2 beds 2 baths1,241 sq. ft.100 Teal Lane #49, Lafayette, LA 70507
MLS# 2500002289Listed by: EPIQUE REALTY $129,000Active2 beds 2 baths1,050 sq. ft.
$129,000Active2 beds 2 baths1,050 sq. ft.220 Doucet Road #201a, Lafayette, LA 70503
MLS# 2500002376Listed by: EXP REALTY, LLC $110,000Active4 beds 2 baths1,428 sq. ft.
$110,000Active4 beds 2 baths1,428 sq. ft.101 Rimrock Drive, Lafayette, LA 70506
MLS# 2500002409Listed by: DWIGHT ANDRUS REAL ESTATE AGENCY, LLC $114,000Active2 beds 2 baths1,100 sq. ft.
$114,000Active2 beds 2 baths1,100 sq. ft.101 Wilbourn Boulevard #609, Lafayette, LA 70506
MLS# 2500002502Listed by: DREAM HOME REALTY, LLC $115,000Active2 beds 2 baths960 sq. ft.
$115,000Active2 beds 2 baths960 sq. ft.701 S College Road #311, Lafayette, LA 70503
MLS# 2500002510Listed by: DWIGHT ANDRUS REAL ESTATE AGENCY, LLC
