301 Redfern Street, Lafayette, LA 70508
Local realty services provided by:Better Homes and Gardens Real Estate Rhodes Realty
301 Redfern Street,Lafayette, LA 70508
$407,900
- 3 Beds
- 3 Baths
- 2,071 sq. ft.
- Single family
- Pending
Listed by:brandon landry
Office:exp realty, llc.
MLS#:2500001343
Source:LA_RAAMLS
Price summary
- Price:$407,900
- Price per sq. ft.:$196.96
- Monthly HOA dues:$68.75
About this home
Step into this beautifully designed contemporary residence, featuring a modern open split floor plan with 3 Bedrooms, 2 1/2 Baths, and a Office that effortlessly combines style and functionality. The inviting interior showcases an array of custom cabinets, providing ample storage to meet all your needs. Enjoy the luxury of a tankless hot water system, ensuring a continuous supply of hot water whenever you need it.Designer lighting and custom millwork lend a sophisticated touch, while a neutral color palette creates a warm and welcoming atmosphere throughout the space.The gourmet kitchen is a chef's delight, boasting stunning granite countertops that are perfect for both cooking and entertaining. Step outside to the spacious back patio, complete with an outdoor kitchen, where you can entertain friends and family while overlooking a picturesque 4-acre park. This outdoor space is ideal for gatherings, barbecues, and enjoying the beautiful surroundings.Located just one mile from hospitals, a variety of restaurants, entertainment venues, and shopping hotspots--including Costco, Top Golf, and Dave & Busters--this home offers unparalleled convenience and a vibrant lifestyle.Don't miss your chance to own this exceptional property! Schedule your appointment today and start imagining your life in this stunning home!
Contact an agent
Home facts
- Year built:2022
- Listing ID #:2500001343
- Added:82 day(s) ago
- Updated:October 08, 2025 at 10:06 AM
Rooms and interior
- Bedrooms:3
- Total bathrooms:3
- Full bathrooms:2
- Half bathrooms:1
- Living area:2,071 sq. ft.
Heating and cooling
- Cooling:Central Air
- Heating:Central Heat, Natural Gas
Structure and exterior
- Roof:Composition
- Year built:2022
- Building area:2,071 sq. ft.
- Lot area:0.25 Acres
Schools
- High school:Southside
- Middle school:Broussard
- Elementary school:Ernest Gallet
Utilities
- Sewer:Public Sewer
Finances and disclosures
- Price:$407,900
- Price per sq. ft.:$196.96
New listings near 301 Redfern Street
- New
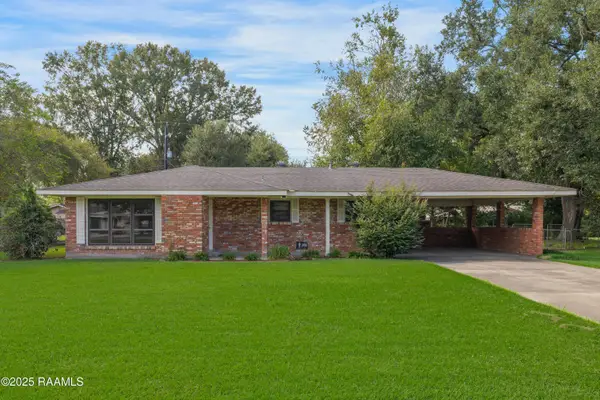 $230,000Active2 beds 2 baths1,502 sq. ft.
$230,000Active2 beds 2 baths1,502 sq. ft.204 Karen Drive, Lafayette, LA 70503
MLS# 2500004278Listed by: COMPASS 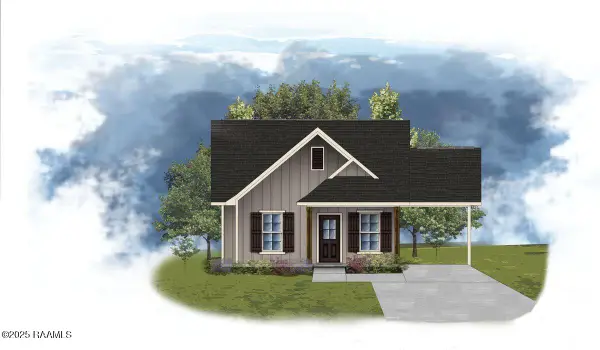 $207,715Pending3 beds 2 baths1,236 sq. ft.
$207,715Pending3 beds 2 baths1,236 sq. ft.118 Cranston Court, Lafayette, LA 70507
MLS# 2500004267Listed by: CICERO REALTY LLC- Coming Soon
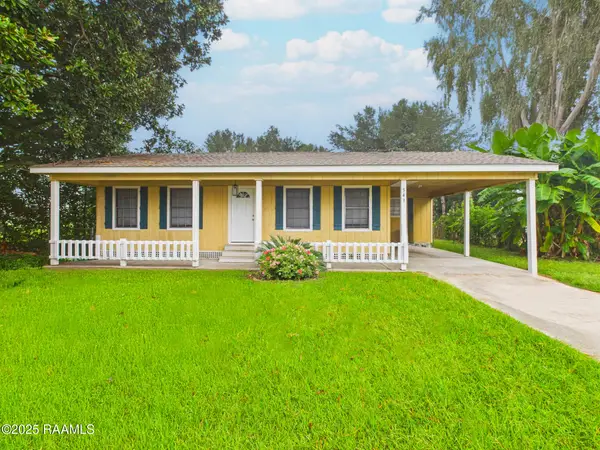 $105,000Coming Soon1 beds 1 baths
$105,000Coming Soon1 beds 1 baths541 E Pont Des Mouton Road, Lafayette, LA 70507
MLS# 2500004266Listed by: KEATY REAL ESTATE TEAM - New
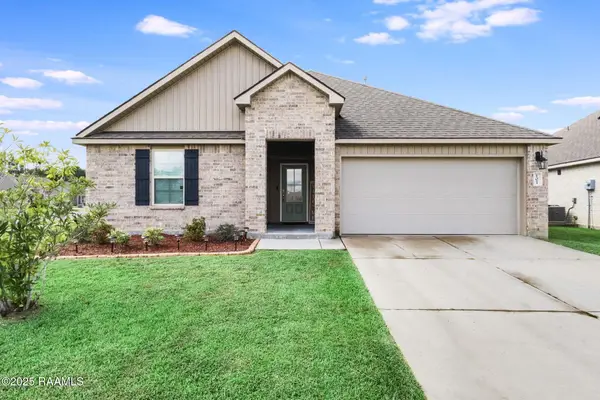 $269,000Active4 beds 2 baths2,079 sq. ft.
$269,000Active4 beds 2 baths2,079 sq. ft.101 Nova Lake Drive, Duson, LA 70529
MLS# 2500004268Listed by: EXP REALTY, LLC - Coming Soon
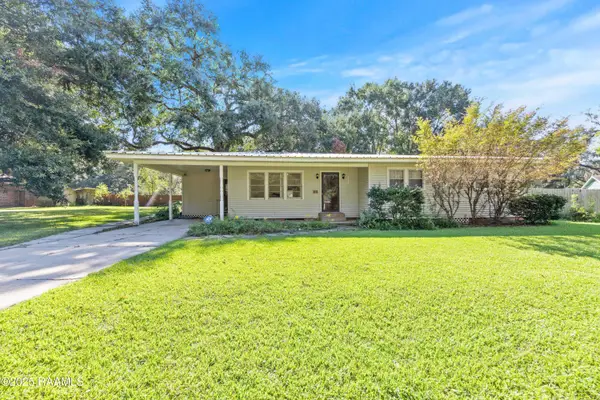 $189,000Coming Soon3 beds 2 baths
$189,000Coming Soon3 beds 2 baths108 Plaquemine Road, Lafayette, LA 70501
MLS# 2500004270Listed by: REHIVE, LLC - New
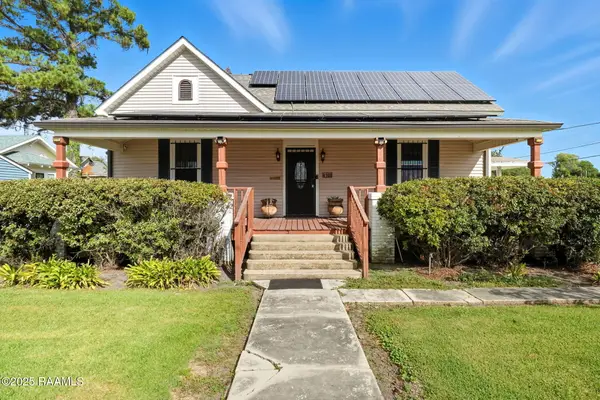 $225,000Active3 beds 1 baths2,122 sq. ft.
$225,000Active3 beds 1 baths2,122 sq. ft.108 W Seventh Street, Lafayette, LA 70501
MLS# 2500004274Listed by: EPIQUE REALTY - New
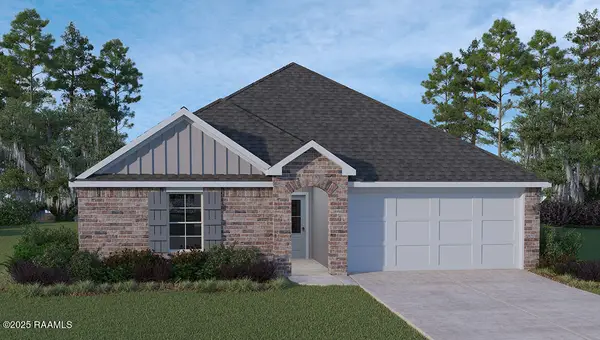 $228,000Active3 beds 2 baths1,447 sq. ft.
$228,000Active3 beds 2 baths1,447 sq. ft.334 White Pine Drive, Lafayette, LA 70501
MLS# 2500004252Listed by: D.R. HORTON REALTY OF LA, LLC - New
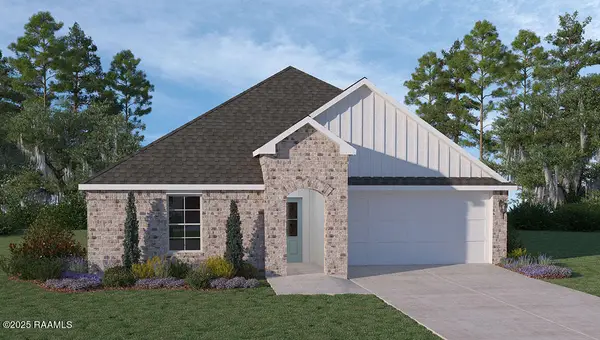 $244,500Active4 beds 2 baths1,704 sq. ft.
$244,500Active4 beds 2 baths1,704 sq. ft.335 White Pine Drive, Lafayette, LA 70501
MLS# 2500004253Listed by: D.R. HORTON REALTY OF LA, LLC - New
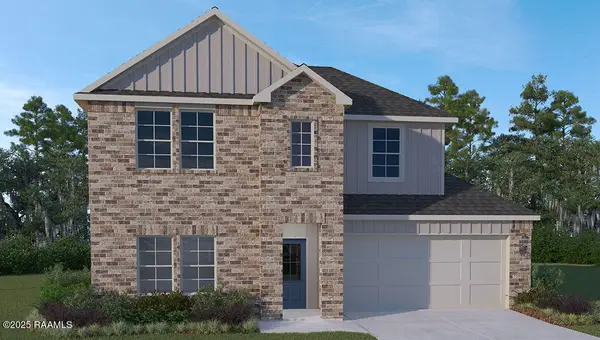 $316,500Active5 beds 3 baths2,772 sq. ft.
$316,500Active5 beds 3 baths2,772 sq. ft.337 White Pine Drive, Lafayette, LA 70501
MLS# 2500004255Listed by: D.R. HORTON REALTY OF LA, LLC - New
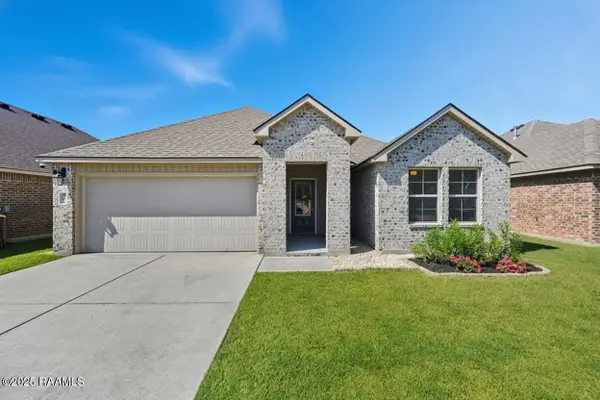 $265,000Active4 beds 2 baths1,775 sq. ft.
$265,000Active4 beds 2 baths1,775 sq. ft.102 Whirlaway Drive, Lafayette, LA 70507
MLS# 2500004258Listed by: EPIQUE REALTY
