303 Terry Drive, Lafayette, LA 70501
Local realty services provided by:Better Homes and Gardens Real Estate Rhodes Realty
303 Terry Drive,Lafayette, LA 70501
$250,000
- 4 Beds
- 2 Baths
- 2,950 sq. ft.
- Single family
- Active
Listed by: justin george
Office: epique realty
MLS#:2500005200
Source:LA_RAAMLS
Price summary
- Price:$250,000
- Price per sq. ft.:$84.75
About this home
Spacious Fixer-Upper Opportunity in Lafayette's Derby Heights Subdivision!This 4-bedroom, 2-bath traditional home sits on a large 0.29-acre lot and offers great bones, a functional layout, and classic features such as a kitchen island, fireplace, and covered patio--providing tremendous potential for the right buyer.Please note: The home has experienced water damage, which has been disclosed in the Agent Remarks. The property is being sold strictly 'As-Is' with no repairs or warranties from the seller. Ideal for investors, contractors, or homeowners ready to bring this home back to life.Conveniently located near schools, shopping, and major roadways, this property features brick and stucco siding, central heating and cooling, and a two-car garage. Don't miss this chance to create value and restore this home's full potential.
Contact an agent
Home facts
- Year built:1978
- Listing ID #:2500005200
- Added:44 day(s) ago
- Updated:December 18, 2025 at 04:35 PM
Rooms and interior
- Bedrooms:4
- Total bathrooms:2
- Full bathrooms:2
- Living area:2,950 sq. ft.
Heating and cooling
- Cooling:Central Air, Multi Units
- Heating:Central Heat
Structure and exterior
- Roof:Asbestos Shingle
- Year built:1978
- Building area:2,950 sq. ft.
- Lot area:0.29 Acres
Schools
- High school:Northside
- Middle school:Acadian
- Elementary school:J W Faulk
Utilities
- Sewer:Public Sewer
Finances and disclosures
- Price:$250,000
- Price per sq. ft.:$84.75
New listings near 303 Terry Drive
- New
 $311,500Active3 beds 2 baths1,626 sq. ft.
$311,500Active3 beds 2 baths1,626 sq. ft.400 Flores Court, Unit 3, Lafayette, LA 70507
MLS# 2500006402Listed by: LAMPLIGHTER REALTY, LLC - Coming Soon
 $185,000Coming Soon3 beds 2 baths
$185,000Coming Soon3 beds 2 baths109 Tyreek Drive, Lafayette, LA 70506
MLS# 2500006403Listed by: KELLER WILLIAMS REALTY ACADIANA - New
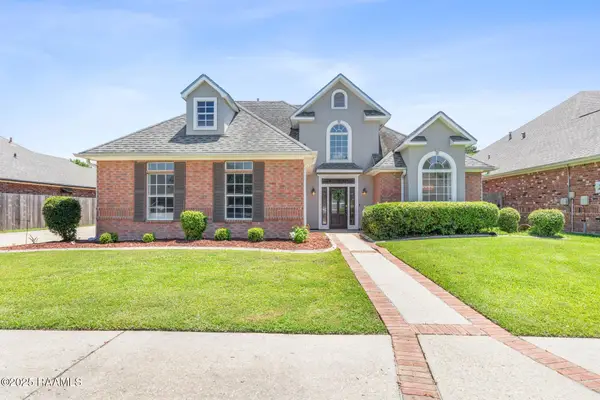 $290,000Active3 beds 3 baths2,128 sq. ft.
$290,000Active3 beds 3 baths2,128 sq. ft.202 Kincaid Court, Lafayette, LA 70508
MLS# 2500006394Listed by: COMPASS - New
 $250,000Active4 beds 2 baths1,731 sq. ft.
$250,000Active4 beds 2 baths1,731 sq. ft.214 S Lakepointe Drive, Lafayette, LA 70506
MLS# 2500006386Listed by: EPIQUE REALTY - New
 $330,000Active3 beds 2 baths1,767 sq. ft.
$330,000Active3 beds 2 baths1,767 sq. ft.331 Camus Road, Lafayette, LA 70503
MLS# 2500006382Listed by: KELLER WILLIAMS REALTY ACADIANA 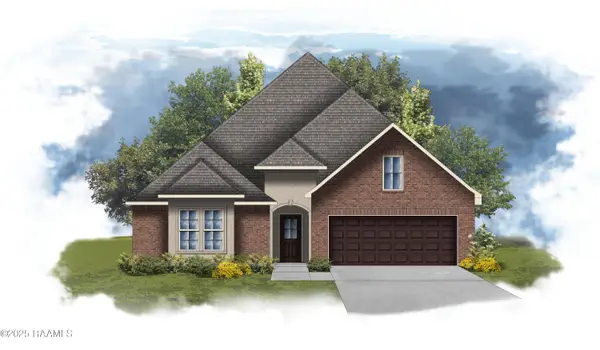 $365,068Pending4 beds 3 baths2,750 sq. ft.
$365,068Pending4 beds 3 baths2,750 sq. ft.105 Garden Meadows Drive, Lafayette, LA 70506
MLS# 2500006356Listed by: CICERO REALTY LLC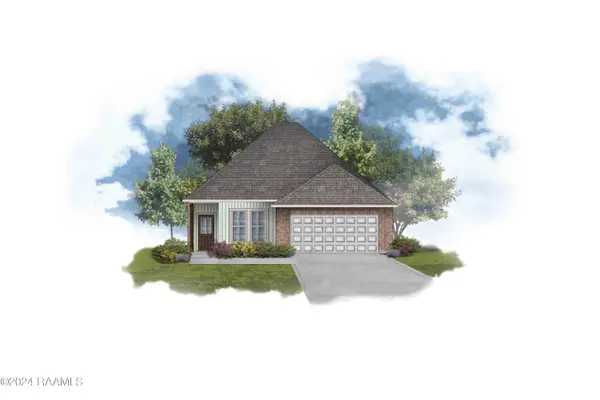 $256,640Pending3 beds 2 baths1,659 sq. ft.
$256,640Pending3 beds 2 baths1,659 sq. ft.200 Braddish Court, Lafayette, LA 70506
MLS# 2500006364Listed by: CICERO REALTY LLC- New
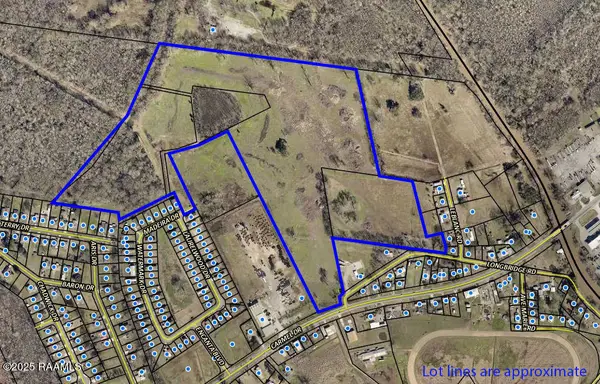 $499,000Active55 Acres
$499,000Active55 Acres2100 Blk Carmel Drive, Lafayette, LA 70501
MLS# 2500006355Listed by: THE GLEASON GROUP - New
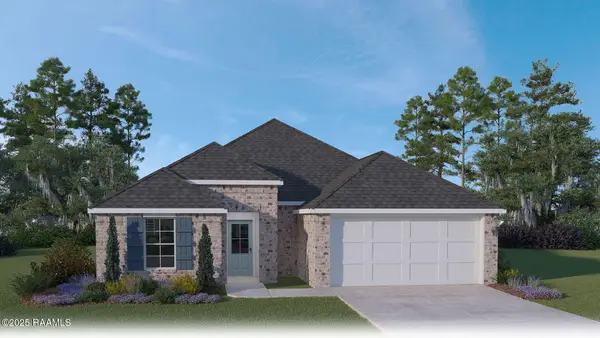 $224,500Active3 beds 2 baths1,616 sq. ft.
$224,500Active3 beds 2 baths1,616 sq. ft.153 Cottage Cove Drive, Maurice, LA 70555
MLS# 2500006345Listed by: D.R. HORTON REALTY OF LA, LLC - New
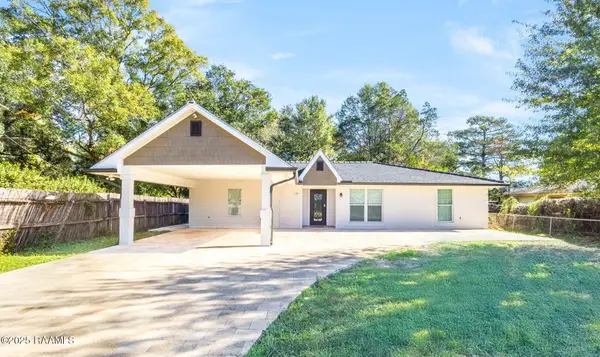 $250,000Active3 beds 2 baths1,800 sq. ft.
$250,000Active3 beds 2 baths1,800 sq. ft.108 Saint Margarite Street, Lafayette, LA 70501
MLS# 2500006351Listed by: KELLER WILLIAMS REALTY ACADIANA
