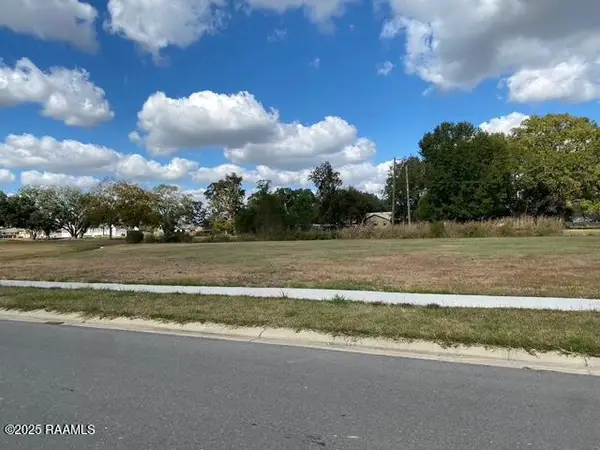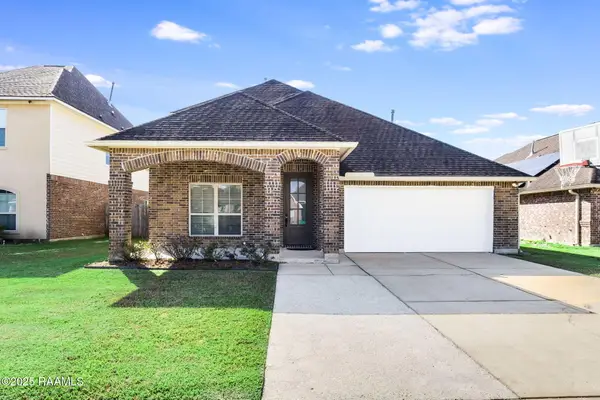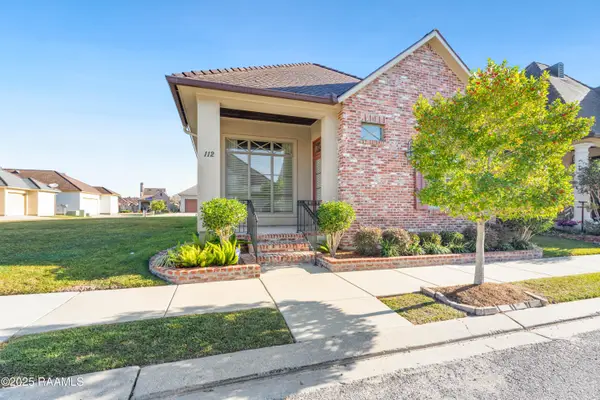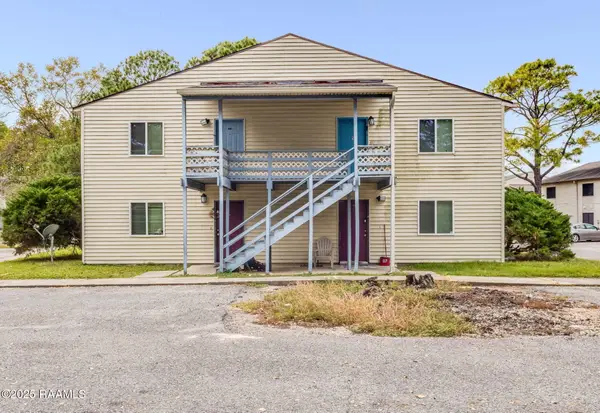306 Nanterre Lane, Lafayette, LA 70507
Local realty services provided by:Better Homes and Gardens Real Estate Rhodes Realty
306 Nanterre Lane,Lafayette, LA 70507
$285,000
- 3 Beds
- 2 Baths
- 1,626 sq. ft.
- Single family
- Active
Listed by: tori drake thibodeaux
Office: exp realty, llc.
MLS#:2500003944
Source:LA_RAAMLS
Price summary
- Price:$285,000
- Price per sq. ft.:$175.28
- Monthly HOA dues:$100
About this home
This stunning 3-bedroom, 2-bath home is move-in ready and beautifully maintained! From the floors to the flower beds, every detail reflects care and quality. Designed with accessibility in mind, it meets ADA guidelines with 36' wide doors and convenient ramp access through the garage.Elegant wood laminate floors flow seamlessly throughout, complementing modern light fixtures, custom sliding barn doors, and tasteful chandeliers in the master bath. The spacious master suite features an oversized soaking tub, perfect for relaxation.The living area is highlighted by a shiplap electric fireplace, designed to accommodate up to an 80' TV--ideal for entertaining. The oversized garage easily fits a 3/4-ton truck and is a dream workspace with epoxy-coated floors, built-in storage, dual workbenches, and wall cabinets.Outdoor living is equally inviting with landscaped flower beds and a cooking area already set up for a propane cooktop and refrigerator.Located just minutes from Lafayette Christian Academy, St. Leo Seton Catholic Elementary, St. Genevieve Catholic Elementary, Carencro Catholic, and Teurlings Catholic High, this home offers both comfort and convenience.Don't miss the chance to make it yours--schedule a private tour today!
Contact an agent
Home facts
- Listing ID #:2500003944
- Added:45 day(s) ago
- Updated:November 17, 2025 at 04:30 PM
Rooms and interior
- Bedrooms:3
- Total bathrooms:2
- Full bathrooms:2
- Living area:1,626 sq. ft.
Heating and cooling
- Cooling:Central Air
- Heating:Central Heat
Structure and exterior
- Building area:1,626 sq. ft.
- Lot area:0.1 Acres
Schools
- High school:Carencro
- Middle school:Carencro
- Elementary school:Live Oak
Utilities
- Sewer:Public Sewer
Finances and disclosures
- Price:$285,000
- Price per sq. ft.:$175.28
New listings near 306 Nanterre Lane
- New
 $299,000Active2 Acres
$299,000Active2 AcresTbd Terville Avenue, Lafayette, LA 70508
MLS# 2500005592Listed by: EPIQUE REALTY - New
 $285,000Active3 beds 3 baths2,235 sq. ft.
$285,000Active3 beds 3 baths2,235 sq. ft.116 Urbana Drive, Lafayette, LA 70506
MLS# 2500005590Listed by: REAL BROKER, LLC - New
 $230,000Active0.49 Acres
$230,000Active0.49 Acres607 Gunter Grass Court, Lafayette, LA 70508
MLS# 2500005582Listed by: REHIVE, LLC - New
 $315,000Active3 beds 3 baths2,548 sq. ft.
$315,000Active3 beds 3 baths2,548 sq. ft.109 Franklin Lane, Lafayette, LA 70506
MLS# 2500005581Listed by: REAL BROKER, LLC - Open Sat, 8 to 10pmNew
 $725,000Active3 beds 2 baths2,484 sq. ft.
$725,000Active3 beds 2 baths2,484 sq. ft.112 Brickell Way, Lafayette, LA 70508
MLS# 2500005578Listed by: HUNCO REAL ESTATE  $160,000Pending8 beds 4 baths3,748 sq. ft.
$160,000Pending8 beds 4 baths3,748 sq. ft.200 Buttercup Drive #V-2, Lafayette, LA 70507
MLS# 2500005349Listed by: KELLER WILLIAMS REALTY ACADIANA- Open Wed, 3 to 11pmNew
 $399,900Active4 beds 2 baths2,130 sq. ft.
$399,900Active4 beds 2 baths2,130 sq. ft.219 Timber Mill Street, Lafayette, LA 70508
MLS# 2500005509Listed by: EXP REALTY, LLC - Coming Soon
 $243,000Coming Soon3 beds 3 baths
$243,000Coming Soon3 beds 3 baths1000 Robert Lee Circle, Lafayette, LA 70506
MLS# 2500005511Listed by: KELLER WILLIAMS REALTY ACADIANA - Coming Soon
 $359,900Coming Soon4 beds 3 baths
$359,900Coming Soon4 beds 3 baths135 Clark Court, Lafayette, LA 70503
MLS# 2500005513Listed by: EXP REALTY, LLC - New
 $239,000Active4 beds 3 baths2,398 sq. ft.
$239,000Active4 beds 3 baths2,398 sq. ft.121 Aberdeen Drive, Lafayette, LA 70508
MLS# 2500005529Listed by: REHIVE, LLC
