309 Olympic Drive, Lafayette, LA 70506
Local realty services provided by:Better Homes and Gardens Real Estate Rhodes Realty
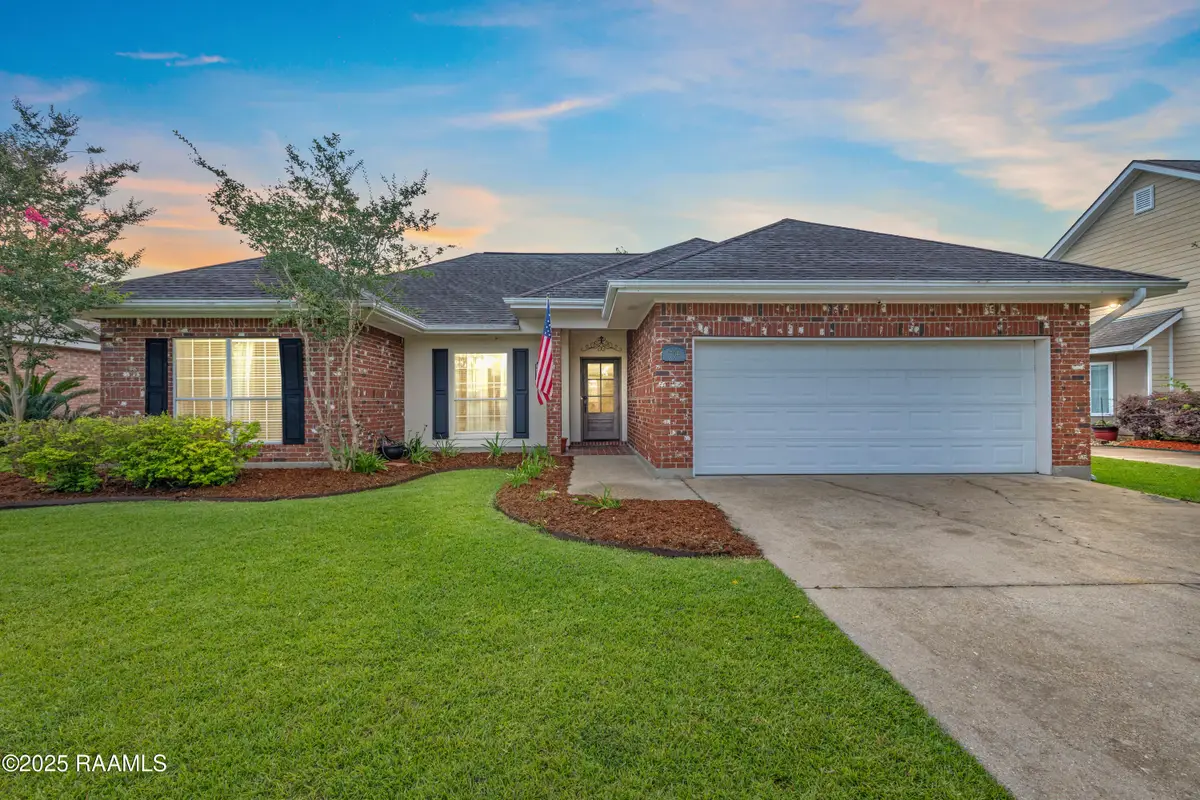
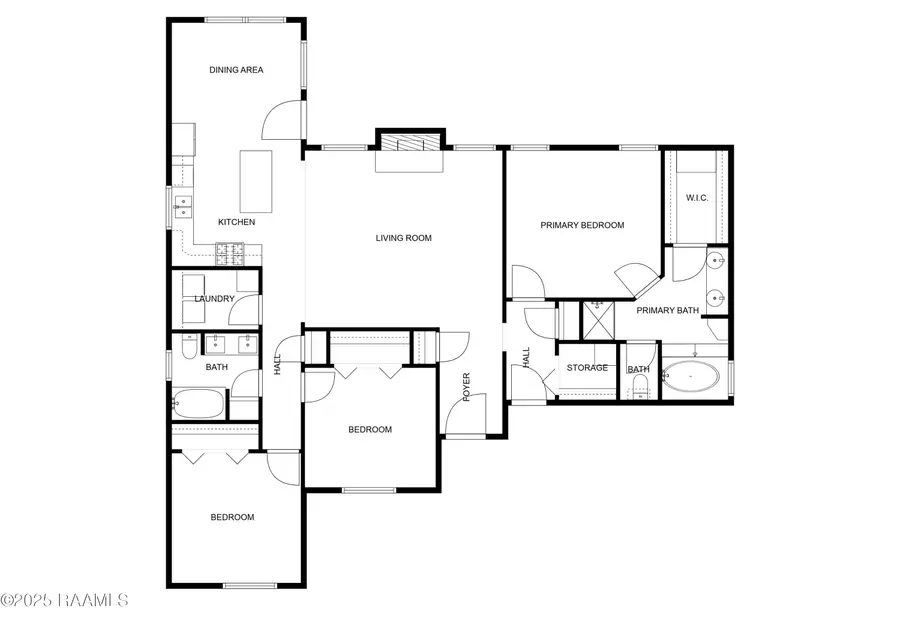
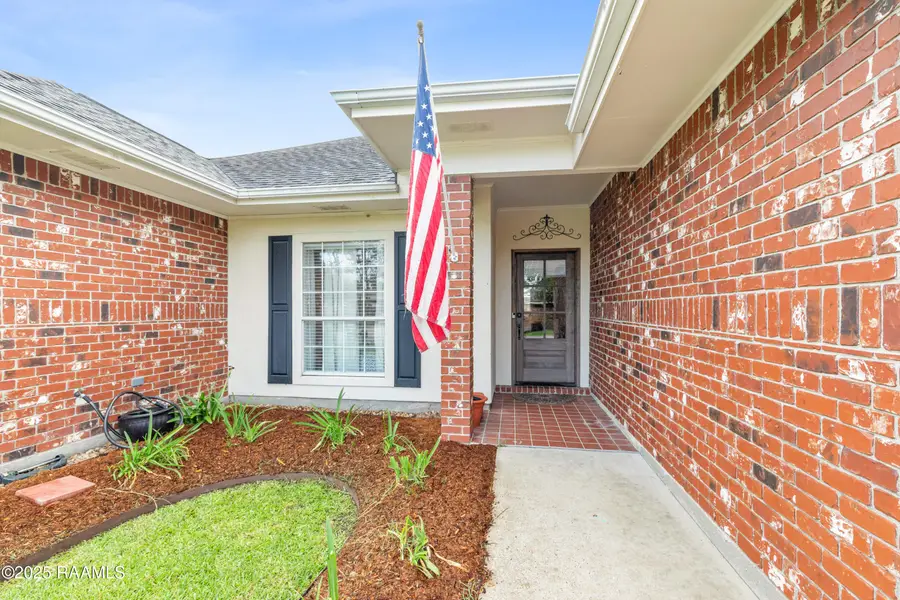
309 Olympic Drive,Lafayette, LA 70506
$242,500
- 3 Beds
- 2 Baths
- 1,716 sq. ft.
- Single family
- Pending
Listed by:kimberly m lafleur
Office:compass
MLS#:2020024329
Source:LA_RAAMLS
Price summary
- Price:$242,500
- Price per sq. ft.:$141.32
About this home
Things you have on your wish list: storage inside the house, updated, split floor plan, open concept, outdoor shed and no HOA! You've found the one! Current owners completed a 2019 remodel that took this solid older home and brought it into tasteful new trends -- exposed beams, lighter kitchen, updated cabinets/appliances, and a more open concept. Upon walking up to the home you will notice the fresh landscaping to accent the curb appeal. Entering into the home you are welcomed with real deal hardwood floors in your foyer entry that leads to your large living room with floor to ceiling brick fireplace and double trayed ceiling. Walls were opened up to create a more open concept flow from living to kitchen/dining areas. The kitchen offers island seating, stainless appliances, new cabinets and countertops and tastefully done backsplash and quartz. The breakfast/dining area is off of the kitchen with views of the backyard. On one side of the house you have the primary suite with en suite bath. En suite bath features separate dual sinks, separate shower/tub, private water closet and walk-in closet. Across the house are the two spacious secondary bedrooms that share an updated hall bathroom. Throughout the house are several storage closets and a room that is currently used for storage but can be an office. Laundry room offers additional storage as well. Venture outside and notice the extended patio and storage building. Looking for a well-kept neighborhood without an HOA...this is it! Home has no previous flooding issue. Home qualifies for Rural Development financing (0% down)!
Contact an agent
Home facts
- Listing Id #:2020024329
- Added:77 day(s) ago
- Updated:August 06, 2025 at 10:48 PM
Rooms and interior
- Bedrooms:3
- Total bathrooms:2
- Full bathrooms:2
- Living area:1,716 sq. ft.
Heating and cooling
- Cooling:Central Air
- Heating:Central Heat
Structure and exterior
- Roof:Composition
- Building area:1,716 sq. ft.
- Lot area:0.15 Acres
Schools
- High school:Acadiana
- Middle school:Scott
- Elementary school:Westside
Utilities
- Sewer:Public Sewer
Finances and disclosures
- Price:$242,500
- Price per sq. ft.:$141.32
New listings near 309 Olympic Drive
- New
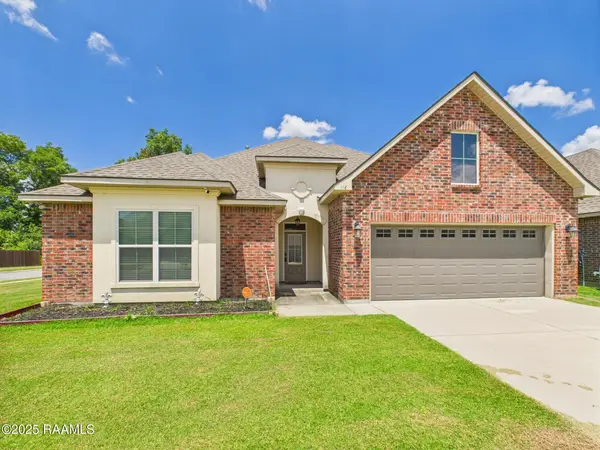 $375,000Active4 beds 2 baths2,790 sq. ft.
$375,000Active4 beds 2 baths2,790 sq. ft.116 Shelmore Street, Lafayette, LA 70507
MLS# 2500002221Listed by: KELLER WILLIAMS REALTY ACADIANA - New
 $189,000Active3 beds 2 baths1,263 sq. ft.
$189,000Active3 beds 2 baths1,263 sq. ft.605 Dutton Drive, Lafayette, LA 70503
MLS# 2500002368Listed by: COLDWELL BANKER TRAHAN REAL ESTATE GROUP - New
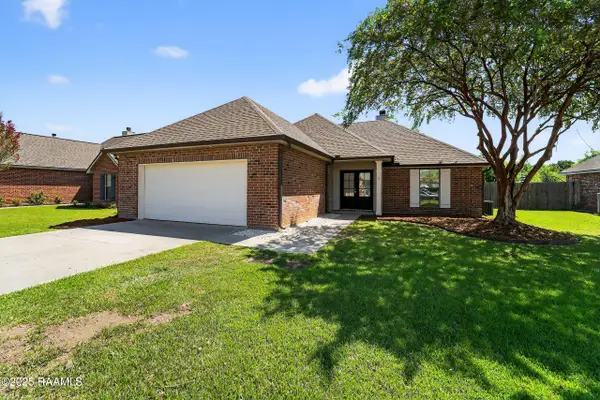 $215,000Active3 beds 2 baths1,440 sq. ft.
$215,000Active3 beds 2 baths1,440 sq. ft.125 Chase Drive, Lafayette, LA 70507
MLS# 2500002373Listed by: DREAM HOME REALTY, LLC - New
 $56,500Active3 beds 1 baths1,100 sq. ft.
$56,500Active3 beds 1 baths1,100 sq. ft.278 Paul Breaux Avenue, Lafayette, LA 70501
MLS# 2500002362Listed by: HUNCO REAL ESTATE - New
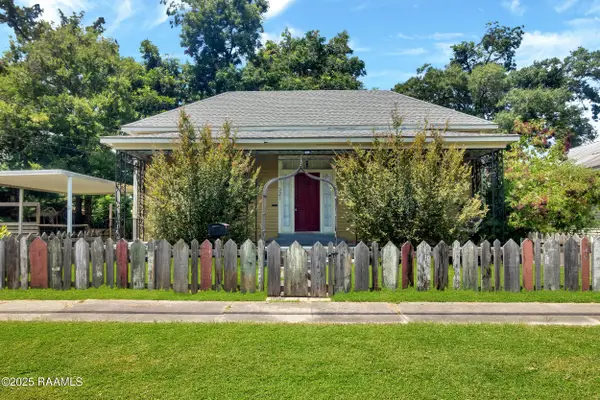 $235,000Active3 beds 2 baths1,876 sq. ft.
$235,000Active3 beds 2 baths1,876 sq. ft.321 Elizabeth Avenue, Lafayette, LA 70501
MLS# 2500002190Listed by: REAL BROKER, LLC - New
 $525,000Active5 beds 4 baths3,467 sq. ft.
$525,000Active5 beds 4 baths3,467 sq. ft.135 Wills Drive, Lafayette, LA 70506
MLS# 2500000642Listed by: KELLER WILLIAMS REALTY ACADIANA - New
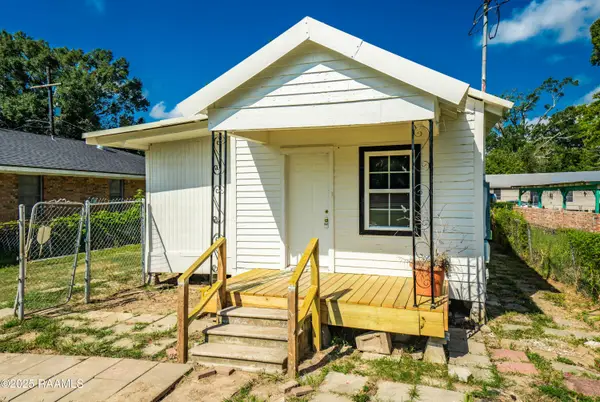 $90,000Active2 beds 1 baths724 sq. ft.
$90,000Active2 beds 1 baths724 sq. ft.403 Railroad Street, Lafayette, LA 70501
MLS# 2500002212Listed by: KELLER WILLIAMS REALTY ACADIANA - New
 $360,000Active4 beds 2 baths2,117 sq. ft.
$360,000Active4 beds 2 baths2,117 sq. ft.124 S Locksley Drive, Lafayette, LA 70508
MLS# 2500002316Listed by: EXP REALTY, LLC - New
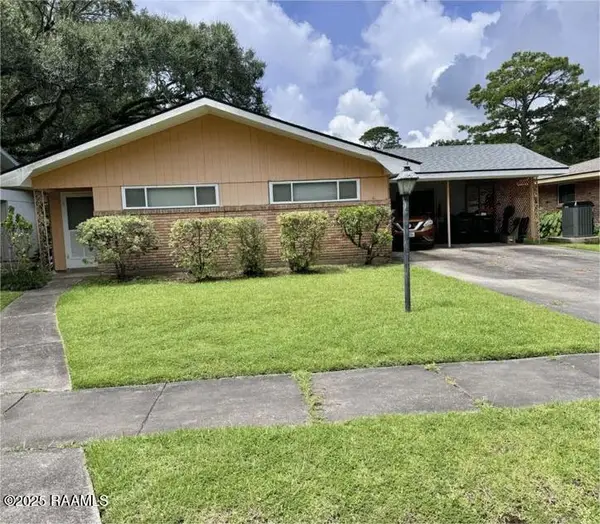 $170,000Active3 beds 2 baths1,450 sq. ft.
$170,000Active3 beds 2 baths1,450 sq. ft.202 Dryades Lane, Lafayette, LA 70503
MLS# 2500001249Listed by: KEATY REAL ESTATE TEAM - New
 $250,000Active3 beds 2 baths1,769 sq. ft.
$250,000Active3 beds 2 baths1,769 sq. ft.501 Yvette Marie Drive, Lafayette, LA 70508
MLS# 2500002295Listed by: REAL BROKER, LLC
