311 Oats Drive, Lafayette, LA 70508
Local realty services provided by:Better Homes and Gardens Real Estate Rhodes Realty
311 Oats Drive,Lafayette, LA 70508
$474,000
- 3 Beds
- 3 Baths
- 2,208 sq. ft.
- Single family
- Active
Listed by:blake t arceneaux
Office:exp realty, llc.
MLS#:2020022391
Source:LA_RAAMLS
Price summary
- Price:$474,000
- Price per sq. ft.:$214.67
- Monthly HOA dues:$50
About this home
Step into this beautifully maintained 3-bedroom, 2.5 bathroom home, thoughtfully designed with comfort and style in mind. From the moment you walk in, you'll be greeted by an open floor plan, rich hardwood floors, a neutral color palette, and stunning designer lighting that enhances the home's elegant finishes. The gourmet kitchen is a chef's dream, featuring slab granite countertops, custom cabinetry, a gas range with a wall oven, stainless steel appliances, and a spacious walk-in pantry.The private downstairs master suite is a true retreat, offering dual sinks, a luxurious soaking tub, a separate shower, and a generously sized walk-in closet. Upstairs, you'll find two additional bedrooms, a full bathroom, and a versatile computer nook--perfect for an office or play space.Enjoy outdoor living with a beautifully landscaped backyard and a covered patio, ideal for relaxing or entertaining. With a two-car garage and a prime location, this home is a must-see!
Contact an agent
Home facts
- Listing ID #:2020022391
- Added:189 day(s) ago
- Updated:October 09, 2025 at 03:35 PM
Rooms and interior
- Bedrooms:3
- Total bathrooms:3
- Full bathrooms:2
- Half bathrooms:1
- Living area:2,208 sq. ft.
Heating and cooling
- Cooling:Central Air
- Heating:Central Heat
Structure and exterior
- Roof:Composition
- Building area:2,208 sq. ft.
- Lot area:0.16 Acres
Schools
- High school:Comeaux
- Middle school:Edgar Martin
- Elementary school:Cpl. M. Middlebrook
Utilities
- Sewer:Public Sewer
Finances and disclosures
- Price:$474,000
- Price per sq. ft.:$214.67
New listings near 311 Oats Drive
- New
 $1,390,000Active4 beds 5 baths4,001 sq. ft.
$1,390,000Active4 beds 5 baths4,001 sq. ft.320 Kings Road, Lafayette, LA 70503
MLS# 2500004356Listed by: COMPASS - Coming Soon
 $215,000Coming Soon3 beds 2 baths
$215,000Coming Soon3 beds 2 baths105 Harvest Pointe Circle, Lafayette, LA 70506
MLS# 2500004355Listed by: COMPASS - New
 $612,500Active5 beds 6 baths3,947 sq. ft.
$612,500Active5 beds 6 baths3,947 sq. ft.104 Dunleith Drive, Lafayette, LA 70506
MLS# 2500004352Listed by: REAL BROKER, LLC - New
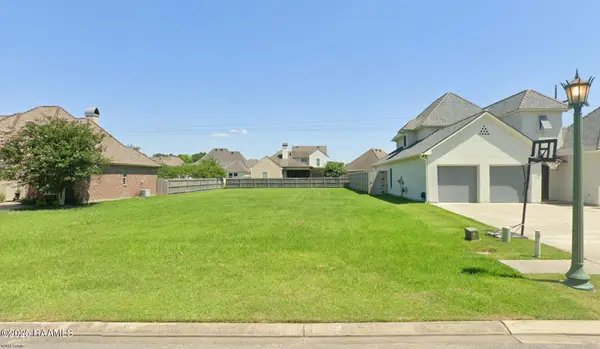 $85,000Active0.25 Acres
$85,000Active0.25 Acres206 Summer Morning Court, Lafayette, LA 70508
MLS# 2500004337Listed by: REAL BROKER, LLC. - Coming Soon
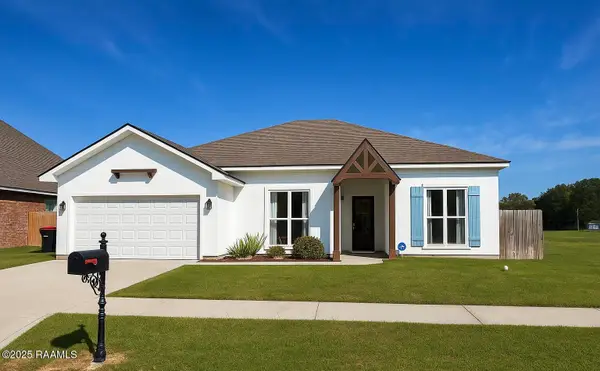 $298,000Coming Soon3 beds 3 baths
$298,000Coming Soon3 beds 3 baths202 Gable Crest Drive, Lafayette, LA 70501
MLS# 2500004338Listed by: EXP REALTY, LLC - New
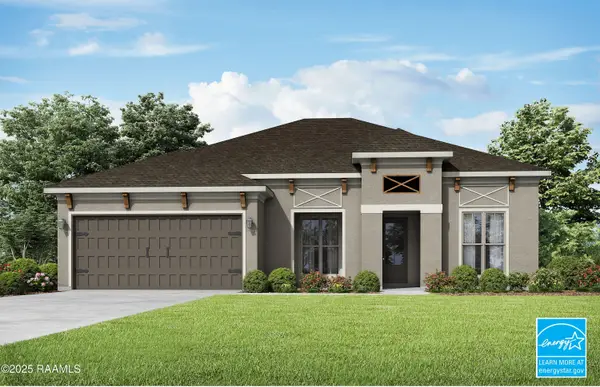 $352,900Active3 beds 3 baths1,843 sq. ft.
$352,900Active3 beds 3 baths1,843 sq. ft.102 Sun Vista Lane, Lafayette, LA 70506
MLS# 2500004325Listed by: LAMPLIGHTER REALTY, LLC - New
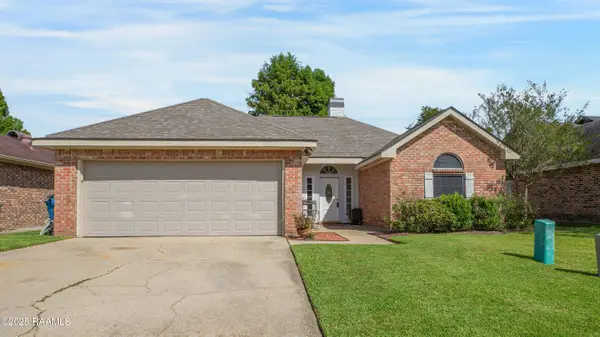 $260,000Active3 beds 2 baths1,882 sq. ft.
$260,000Active3 beds 2 baths1,882 sq. ft.128 Silver Medal Drive, Lafayette, LA 70506
MLS# 2500004326Listed by: COLDWELL BANKER TRAHAN REAL ESTATE GROUP - New
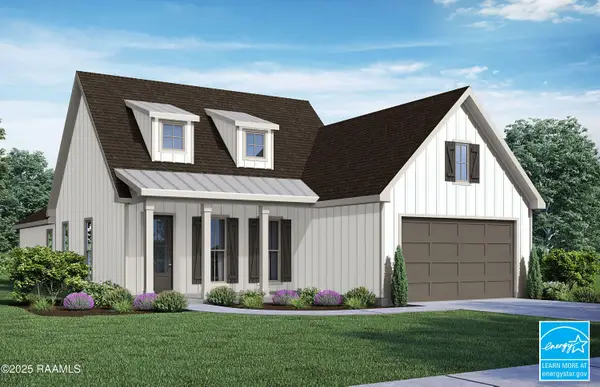 $358,900Active4 beds 2 baths1,887 sq. ft.
$358,900Active4 beds 2 baths1,887 sq. ft.600 Capstone Crossing, Lafayette, LA 70506
MLS# 2500004327Listed by: LAMPLIGHTER REALTY, LLC - Coming Soon
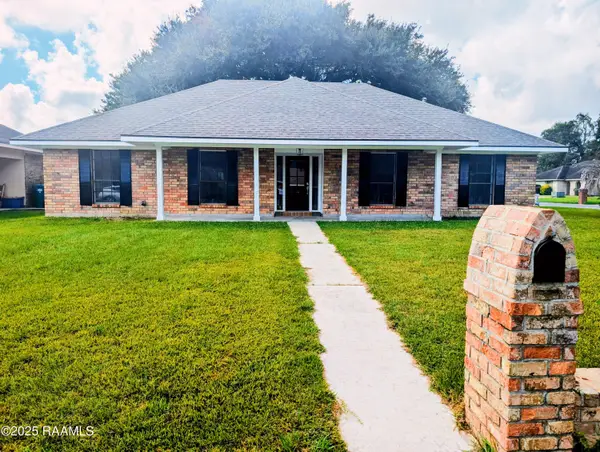 $235,000Coming Soon3 beds 2 baths
$235,000Coming Soon3 beds 2 baths102 Kingswood Drive, Lafayette, LA 70501
MLS# 2500004316Listed by: ICON REAL ESTATE CO - Open Sat, 3 to 11pmNew
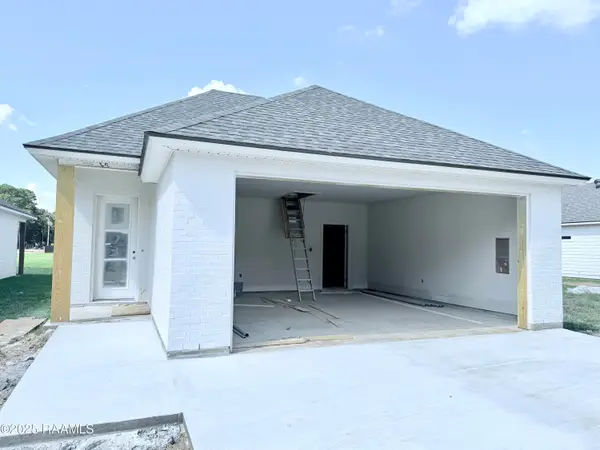 $267,900Active3 beds 2 baths1,523 sq. ft.
$267,900Active3 beds 2 baths1,523 sq. ft.103 Fig Street, Lafayette, LA 70506
MLS# 2500004323Listed by: EXP REALTY, LLC
