400 Dunnottar Place, Lafayette, LA 70503
Local realty services provided by:Better Homes and Gardens Real Estate Rhodes Realty


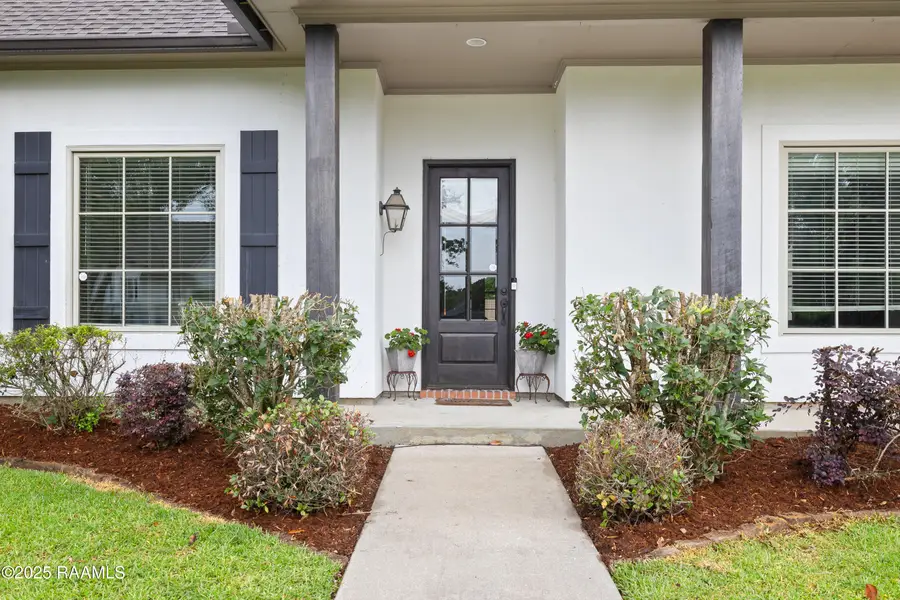
400 Dunnottar Place,Lafayette, LA 70503
$530,000
- 5 Beds
- 4 Baths
- 3,362 sq. ft.
- Single family
- Active
Listed by:melanie doyle
Office:compass
MLS#:2020024114
Source:LA_RAAMLS
Price summary
- Price:$530,000
- Price per sq. ft.:$157.64
- Monthly HOA dues:$55
About this home
Ready for football season? Perfect home for entertaining and watching games on the patio, which includes a large TV! Take advantage of this rare opportunity - A 5 bedroom home at such a great price!!! What a deal! This custom-built home combines function with beauty. Freshly painted withneutral colors throughout the interior. 3 antique brick archways. Brick flooring in kitchen area, wood in living, dining, bedrooms, tile in baths. 3 way split floor plan with 4 bedrooms downstairs - and one large bedroom or bonus/flex room upstairs. Kitchen features a large island with 3cmgranite with a custom-created unique edging (must see!) and a copper prep sink, travertine backsplash, gas cooktop, wall oven, refrigerator, not one but 2 walk-in pantries! Living area has a bricked fireplace with mounted TV. In fact, there are a total of 5 mounted TVs included in the sale. Onewing of the house includes 2 bedrooms, a full bath and a built-in desk. Another wing houses the primary bedroom (complete with plantation shutters and French doors leading to the patio) and large bathroomincluding a jacuzzi tub, walk in shower, dual vanities, and dual walk-in closets. The 4th downstairs bedroom and adjacent bathroom is located off the kitchen and the large 5th bedroom/bonus room is upstairs. On the covered patio, enjoy two swings perfect for watching TV or just chillin!Bricked fireplace with TV mounted above and a granite-topped bricked cabinet unit holding a sink, gas grill and small fridge. Outdoor living at its finest! If multiple vehicles needing housing is your situation, this is the home for you! Garage has 3 bays with tandem opening to the back yard, allowing 4 cars to be parked. No worries about the 'big ticket items' - roof replaced in 2019 and all HVAC units replaced within the last 2-3 years. You must see this home to appreciate all it offers. Schedule today!
Contact an agent
Home facts
- Year built:2010
- Listing Id #:2020024114
- Added:83 day(s) ago
- Updated:August 14, 2025 at 03:14 PM
Rooms and interior
- Bedrooms:5
- Total bathrooms:4
- Full bathrooms:3
- Half bathrooms:1
- Living area:3,362 sq. ft.
Heating and cooling
- Cooling:Multi Units
- Heating:Central Heat
Structure and exterior
- Roof:Composition
- Year built:2010
- Building area:3,362 sq. ft.
- Lot area:0.26 Acres
Schools
- High school:Comeaux
- Middle school:Edgar Martin
- Elementary school:Broadmoor
Utilities
- Sewer:Public Sewer
Finances and disclosures
- Price:$530,000
- Price per sq. ft.:$157.64
New listings near 400 Dunnottar Place
- New
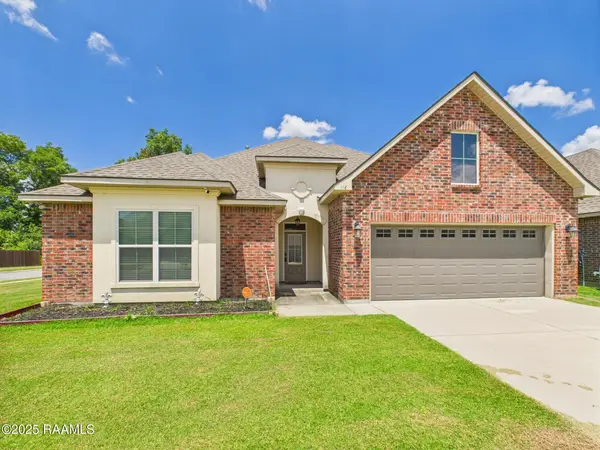 $375,000Active4 beds 2 baths2,790 sq. ft.
$375,000Active4 beds 2 baths2,790 sq. ft.116 Shelmore Street, Lafayette, LA 70507
MLS# 2500002221Listed by: KELLER WILLIAMS REALTY ACADIANA - New
 $189,000Active3 beds 2 baths1,263 sq. ft.
$189,000Active3 beds 2 baths1,263 sq. ft.605 Dutton Drive, Lafayette, LA 70503
MLS# 2500002368Listed by: COLDWELL BANKER TRAHAN REAL ESTATE GROUP - New
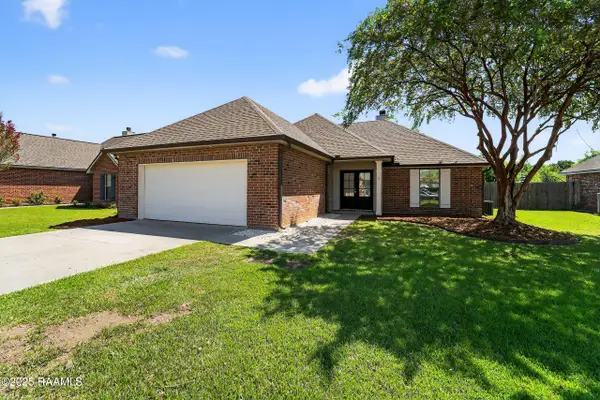 $215,000Active3 beds 2 baths1,440 sq. ft.
$215,000Active3 beds 2 baths1,440 sq. ft.125 Chase Drive, Lafayette, LA 70507
MLS# 2500002373Listed by: DREAM HOME REALTY, LLC - New
 $56,500Active3 beds 1 baths1,100 sq. ft.
$56,500Active3 beds 1 baths1,100 sq. ft.278 Paul Breaux Avenue, Lafayette, LA 70501
MLS# 2500002362Listed by: HUNCO REAL ESTATE - New
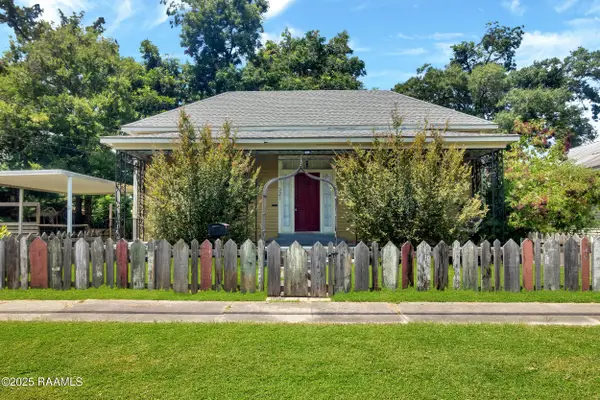 $235,000Active3 beds 2 baths1,876 sq. ft.
$235,000Active3 beds 2 baths1,876 sq. ft.321 Elizabeth Avenue, Lafayette, LA 70501
MLS# 2500002190Listed by: REAL BROKER, LLC - New
 $525,000Active5 beds 4 baths3,467 sq. ft.
$525,000Active5 beds 4 baths3,467 sq. ft.135 Wills Drive, Lafayette, LA 70506
MLS# 2500000642Listed by: KELLER WILLIAMS REALTY ACADIANA - New
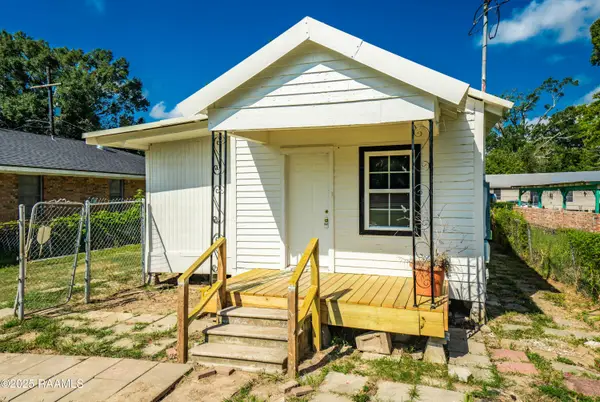 $90,000Active2 beds 1 baths724 sq. ft.
$90,000Active2 beds 1 baths724 sq. ft.403 Railroad Street, Lafayette, LA 70501
MLS# 2500002212Listed by: KELLER WILLIAMS REALTY ACADIANA - New
 $360,000Active4 beds 2 baths2,117 sq. ft.
$360,000Active4 beds 2 baths2,117 sq. ft.124 S Locksley Drive, Lafayette, LA 70508
MLS# 2500002316Listed by: EXP REALTY, LLC - New
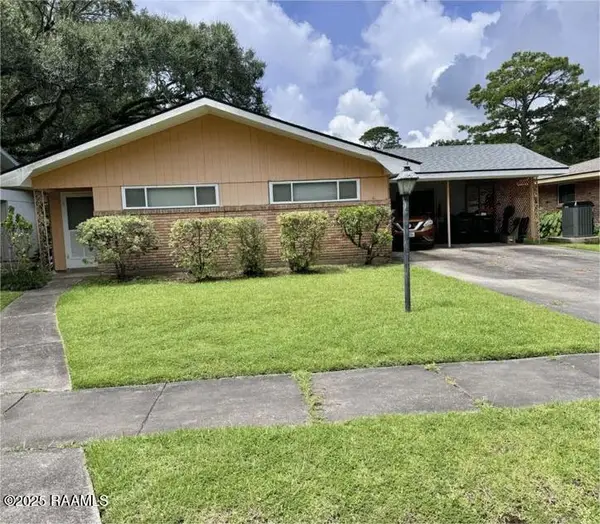 $170,000Active3 beds 2 baths1,450 sq. ft.
$170,000Active3 beds 2 baths1,450 sq. ft.202 Dryades Lane, Lafayette, LA 70503
MLS# 2500001249Listed by: KEATY REAL ESTATE TEAM - New
 $250,000Active3 beds 2 baths1,769 sq. ft.
$250,000Active3 beds 2 baths1,769 sq. ft.501 Yvette Marie Drive, Lafayette, LA 70508
MLS# 2500002295Listed by: REAL BROKER, LLC
