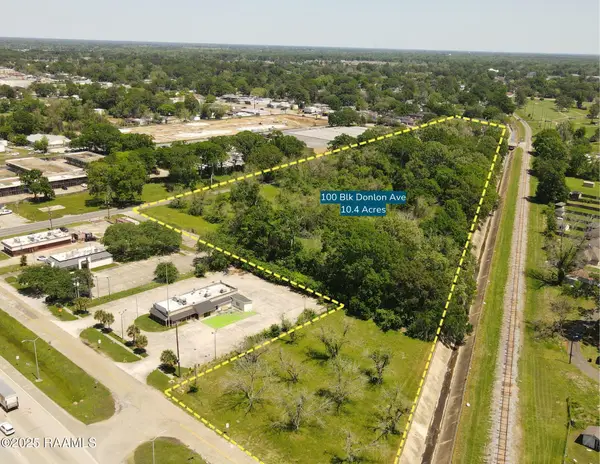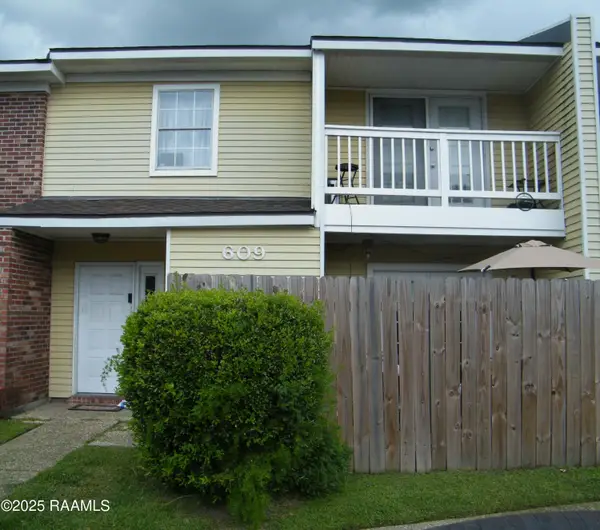404 Summer Morning Court, Lafayette, LA 70508
Local realty services provided by:Better Homes and Gardens Real Estate Rhodes Realty
404 Summer Morning Court,Lafayette, LA 70508
$560,000
- 4 Beds
- 3 Baths
- 2,926 sq. ft.
- Single family
- Active
Listed by: kelly d streva
Office: compass
MLS#:2500004420
Source:LA_RAAMLS
Price summary
- Price:$560,000
- Price per sq. ft.:$191.39
- Monthly HOA dues:$50
About this home
This elegant one-owner triple-split floor plan home is ideally positioned on the last lot to the right on a no outlet street, offering more privacy with no neighbor directly on the left. Once you enter the foyer, you will notice the gorgeous real hardwood floors, wooden beams, and a spacious open-concept design filled with natural light, generous storage, and countless upgraded features. To the left, down a short hallway, you'll find a comfortable guest bedroom, a full bath, and a versatile flex room with a closet--perfect for a home office, gym, craft room, playroom, or whatever your heart desires. On the right side is another hallway that leads to two additional guest bedrooms and a full bath with dual sinks. The sizable living room features stunning hardwood floors, a gas fireplace with a wood mantle, and windows that flood the space with light. An expansive chef's dream kitchen vaunts wooden beams, a wood-accented ceiling, a gas cooktop, wall oven, wine cooler, an island, ample counter space, a butler's pantry, and an abundance of custom cabinetry for exceptional storage. The dining area features additional cabinetry and counter space. There is a lovely breakfast or sitting area with lots of natural light that is adjacent to the kitchen. It can be also be utilized as a dining area. The spacious primary suite offers private access to the back patio. The luxurious en suite is a Buyer's dream, featuring dual vanities, a jetted tub, a dressing table, and two separate hallways. One hallway leads to an oversized walk-in closet and water closet, and the other to a custom shower. Ample built-in cabinetry provides great storage throughout. The large utility room includes cabinetry and a sink. The back patio is the perfect place to relax or entertain, and it does have an outdoor kitchen area. All kitchen appliances (including the refrigerator and wine cooler), washer and dryer, all window treatments, and mounted televisions with mounts remain with the home. Welcome home!
Contact an agent
Home facts
- Listing ID #:2500004420
- Added:104 day(s) ago
- Updated:January 23, 2026 at 05:48 PM
Rooms and interior
- Bedrooms:4
- Total bathrooms:3
- Full bathrooms:3
- Living area:2,926 sq. ft.
Heating and cooling
- Cooling:Central Air, Multi Units
- Heating:Central Heat
Structure and exterior
- Roof:Composition
- Building area:2,926 sq. ft.
- Lot area:0.24 Acres
Schools
- High school:Comeaux
- Middle school:Edgar Martin
- Elementary school:Cpl. M. Middlebrook
Utilities
- Sewer:Public Sewer
Finances and disclosures
- Price:$560,000
- Price per sq. ft.:$191.39
New listings near 404 Summer Morning Court
 $249,107Pending4 beds 2 baths1,568 sq. ft.
$249,107Pending4 beds 2 baths1,568 sq. ft.120 Betrillo Court, Lafayette, LA 70506
MLS# 2600000214Listed by: CICERO REALTY LLC $1,516,000Active10.42 Acres
$1,516,000Active10.42 Acres100 Blk Donlon Avenue, Lafayette, LA 70501
MLS# 2020023123Listed by: SCOUT REAL ESTATE CO. $297,500Active3 beds 2 baths1,464 sq. ft.
$297,500Active3 beds 2 baths1,464 sq. ft.424 Eraste Landry Road, Lafayette, LA 70506
MLS# 24008366Listed by: REAL BROKER, LLC $155,000Active3 beds 2 baths1,280 sq. ft.
$155,000Active3 beds 2 baths1,280 sq. ft.211 Watermark Drive, Lafayette, LA 70501
MLS# 2500002201Listed by: EXP REALTY, LLC $76,500Active1 beds 1 baths711 sq. ft.
$76,500Active1 beds 1 baths711 sq. ft.3121 Johnston Street #128, Lafayette, LA 70503
MLS# 2500002227Listed by: PARISH REALTY ACADIANA $70,000Active2 beds 2 baths1,241 sq. ft.
$70,000Active2 beds 2 baths1,241 sq. ft.100 Teal Lane #49, Lafayette, LA 70507
MLS# 2500002289Listed by: EPIQUE REALTY $129,000Active2 beds 2 baths1,050 sq. ft.
$129,000Active2 beds 2 baths1,050 sq. ft.220 Doucet Road #201a, Lafayette, LA 70503
MLS# 2500002376Listed by: EXP REALTY, LLC $110,000Active4 beds 2 baths1,428 sq. ft.
$110,000Active4 beds 2 baths1,428 sq. ft.101 Rimrock Drive, Lafayette, LA 70506
MLS# 2500002409Listed by: DWIGHT ANDRUS REAL ESTATE AGENCY, LLC $114,000Active2 beds 2 baths1,100 sq. ft.
$114,000Active2 beds 2 baths1,100 sq. ft.101 Wilbourn Boulevard #609, Lafayette, LA 70506
MLS# 2500002502Listed by: DREAM HOME REALTY, LLC $115,000Active2 beds 2 baths960 sq. ft.
$115,000Active2 beds 2 baths960 sq. ft.701 S College Road #311, Lafayette, LA 70503
MLS# 2500002510Listed by: DWIGHT ANDRUS REAL ESTATE AGENCY, LLC
