513 Kensington Drive, Lafayette, LA 70508
Local realty services provided by:Better Homes and Gardens Real Estate Rhodes Realty
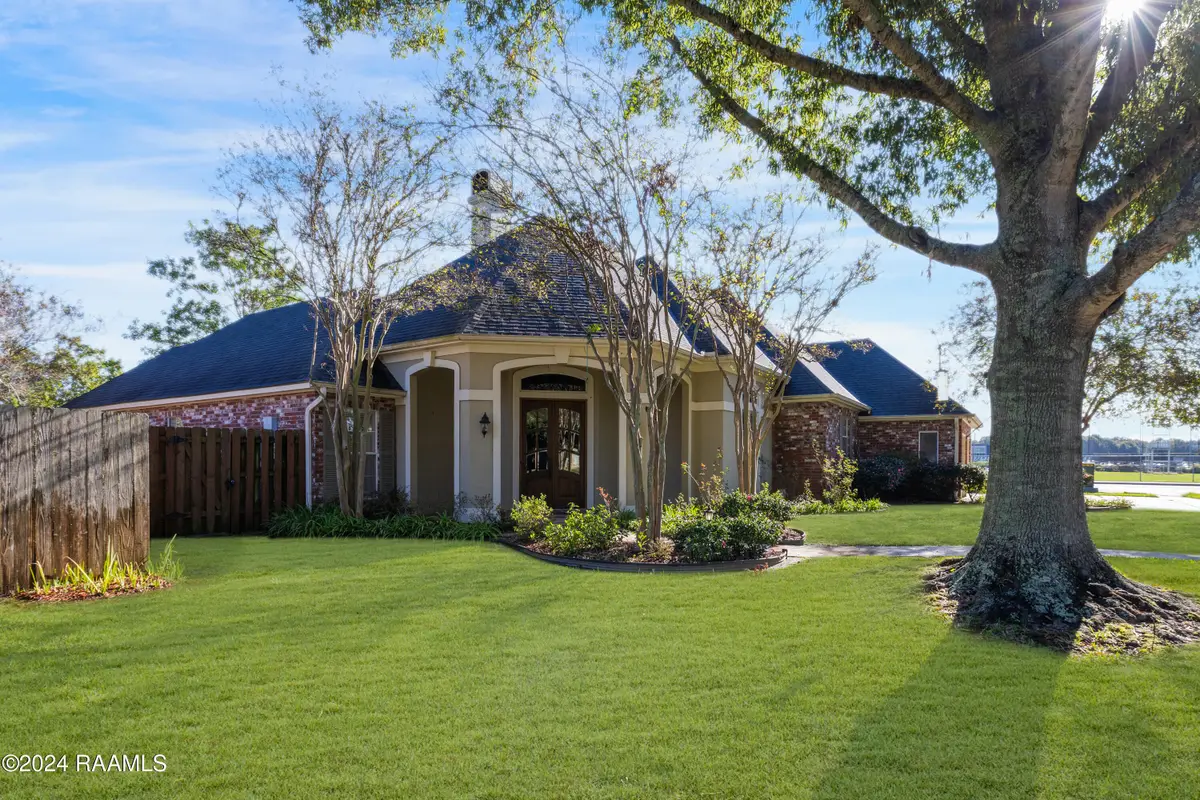


513 Kensington Drive,Lafayette, LA 70508
$470,000
- 4 Beds
- 4 Baths
- 3,038 sq. ft.
- Single family
- Active
Listed by:kelly d streva
Office:compass
MLS#:24010304
Source:LA_RAAMLS
Price summary
- Price:$470,000
- Price per sq. ft.:$154.71
About this home
All walls were painted a beautiful neutral color in January 2025! This one-owner beauty is situated on a large corner lot that is conveniently located near hospitals, shopping, restaurants and all that Lafayette has to offer. This triple split floor plan home is the 1995 Parade Home of L.J. Trahan and offers lots of space and storage. As you pull into the driveway, pride of ownership is evident. After entering into the foyer, you will be greeted with a large great room with a soaring ceiling, gas fireplace, beautiful wood flooring, and large windows that allow lots of natural light in. The kitchen is a chef's delight! It boasts a five gas burner cooktop, wall oven, an island, under cabinet lighting, a pantry, loads of cabinets, and ample counter space. There is a formal dining room adjacent to the kitchen that can accommodate a large dining set. There is also a half bathroom off of the kitchen for your convenience. The inviting primary suite does offer a gorgeous ensuite that the Seller remodeled approximately five years ago. The primary bedroom is also large and has beautiful wood flooring, a tray ceiling, and doors that lead out onto the back patio. The lovely primary ensuite vaunts dual sinks, a soaker tub, a separate shower, a tall ceiling, a water closet, a huge walk-in closet, and ample cabinetry. All of the guest bedrooms are a great size and have walk-in closets. One of the guest bedrooms even has a dedicated full bathroom. The other two guest bedrooms have a Jack-and Jill bathroom, which is also known as a Hollywood bedroom. The utility room is a great size and does offer a sink. The back patio is the perfect place to relax or to entertain, and it overlooks the large backyard. There is a shed for more storage options. The refrigerator in the kitchen, all television mounts, Bose speakers, mini refrigerator, and all window treatments are to remain with the house. Welcome home!
Contact an agent
Home facts
- Year built:1995
- Listing Id #:24010304
- Added:261 day(s) ago
- Updated:August 02, 2025 at 03:05 PM
Rooms and interior
- Bedrooms:4
- Total bathrooms:4
- Full bathrooms:3
- Half bathrooms:1
- Living area:3,038 sq. ft.
Heating and cooling
- Cooling:Multi Units
Structure and exterior
- Roof:Composition
- Year built:1995
- Building area:3,038 sq. ft.
- Lot area:0.36 Acres
Schools
- High school:Comeaux
- Middle school:Edgar Martin
- Elementary school:Cpl. M. Middlebrook
Utilities
- Sewer:Public Sewer
Finances and disclosures
- Price:$470,000
- Price per sq. ft.:$154.71
New listings near 513 Kensington Drive
- New
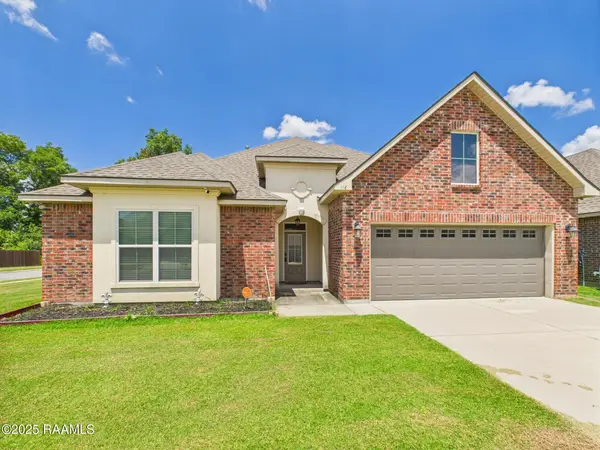 $375,000Active4 beds 2 baths2,790 sq. ft.
$375,000Active4 beds 2 baths2,790 sq. ft.116 Shelmore Street, Lafayette, LA 70507
MLS# 2500002221Listed by: KELLER WILLIAMS REALTY ACADIANA - New
 $189,000Active3 beds 2 baths1,263 sq. ft.
$189,000Active3 beds 2 baths1,263 sq. ft.605 Dutton Drive, Lafayette, LA 70503
MLS# 2500002368Listed by: COLDWELL BANKER TRAHAN REAL ESTATE GROUP - New
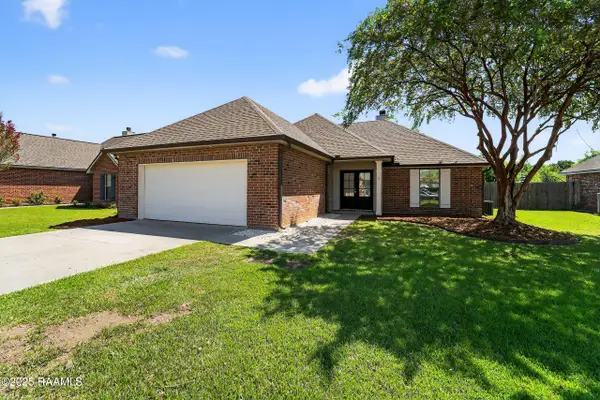 $215,000Active3 beds 2 baths1,440 sq. ft.
$215,000Active3 beds 2 baths1,440 sq. ft.125 Chase Drive, Lafayette, LA 70507
MLS# 2500002373Listed by: DREAM HOME REALTY, LLC - New
 $56,500Active3 beds 1 baths1,100 sq. ft.
$56,500Active3 beds 1 baths1,100 sq. ft.278 Paul Breaux Avenue, Lafayette, LA 70501
MLS# 2500002362Listed by: HUNCO REAL ESTATE - New
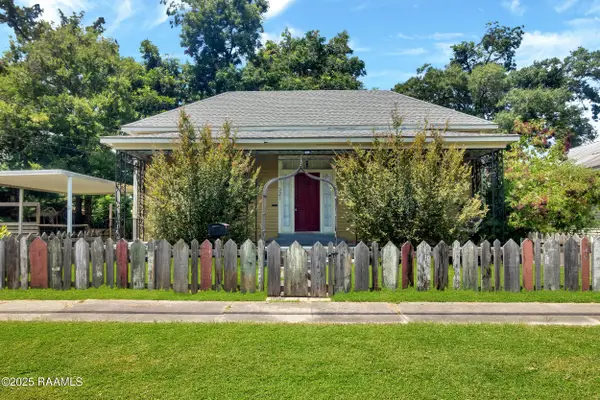 $235,000Active3 beds 2 baths1,876 sq. ft.
$235,000Active3 beds 2 baths1,876 sq. ft.321 Elizabeth Avenue, Lafayette, LA 70501
MLS# 2500002190Listed by: REAL BROKER, LLC - New
 $525,000Active5 beds 4 baths3,467 sq. ft.
$525,000Active5 beds 4 baths3,467 sq. ft.135 Wills Drive, Lafayette, LA 70506
MLS# 2500000642Listed by: KELLER WILLIAMS REALTY ACADIANA - New
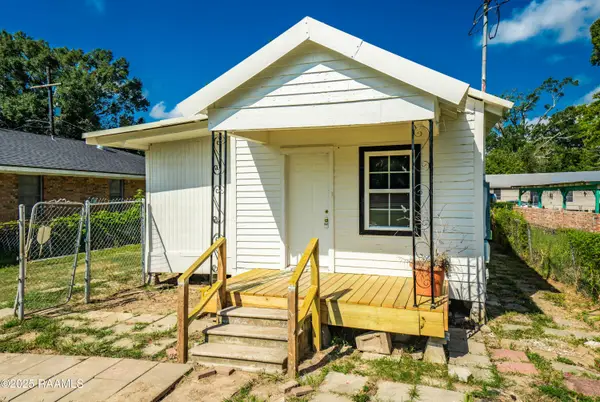 $90,000Active2 beds 1 baths724 sq. ft.
$90,000Active2 beds 1 baths724 sq. ft.403 Railroad Street, Lafayette, LA 70501
MLS# 2500002212Listed by: KELLER WILLIAMS REALTY ACADIANA - New
 $360,000Active4 beds 2 baths2,117 sq. ft.
$360,000Active4 beds 2 baths2,117 sq. ft.124 S Locksley Drive, Lafayette, LA 70508
MLS# 2500002316Listed by: EXP REALTY, LLC - New
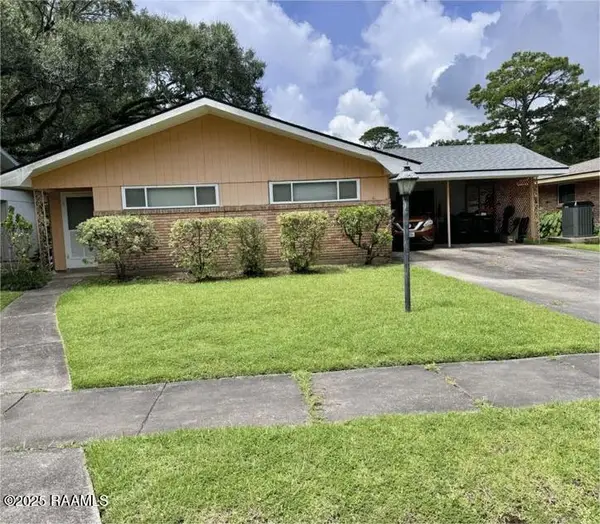 $170,000Active3 beds 2 baths1,450 sq. ft.
$170,000Active3 beds 2 baths1,450 sq. ft.202 Dryades Lane, Lafayette, LA 70503
MLS# 2500001249Listed by: KEATY REAL ESTATE TEAM - New
 $250,000Active3 beds 2 baths1,769 sq. ft.
$250,000Active3 beds 2 baths1,769 sq. ft.501 Yvette Marie Drive, Lafayette, LA 70508
MLS# 2500002295Listed by: REAL BROKER, LLC
