601 N Montauban Drive, Lafayette, LA 70507
Local realty services provided by:Better Homes and Gardens Real Estate Rhodes Realty
601 N Montauban Drive,Lafayette, LA 70507
$750,000
- 4 Beds
- 4 Baths
- 4,109 sq. ft.
- Single family
- Active
Listed by: walter r campbell
Office: keller williams realty acadiana
MLS#:2500005301
Source:LA_RAAMLS
Price summary
- Price:$750,000
- Price per sq. ft.:$182.53
- Monthly HOA dues:$90
About this home
This stunning Mediterranean-style home is located on a large corner lot in the luxurious La Bon Vie subdivision, close to I-49. The gated community features beautiful ponds and well-maintained grounds. This home welcomes visitors with grand 10-foot wooden double doors and is filled with natural light due to tinted windows, allowing for privacy while being energy efficient. The open floor plan includes elegant columns leading to the kitchen and breakfast area, boasting an upgraded refrigerator, gas range, and oversized pantry. The property features a side entrance to a breezeway leading to a fenced backyard with a covered patio and retractable awnings. Interior highlights include custom travertine and wood flooring, soaring ceilings, and a master suite with an office area, dual walk-in closets, and a luxurious bathroom with a whirlpool tub and a spacious walk-in shower. A spiral staircase leads to an upstairs office, additional bedroom, and bathroom. The beautifully landscaped yard features evening lighting, making it an ideal space for entertaining. Some other items that make this a great home are surround sound inside and outside, sprinklers in front lawn and flower beds, two tankless HWH, and 1,000G propane tank. Interested buyers are encouraged to contact an agent to schedule a private tour.
Contact an agent
Home facts
- Year built:2009
- Listing ID #:2500005301
- Added:896 day(s) ago
- Updated:December 18, 2025 at 04:35 PM
Rooms and interior
- Bedrooms:4
- Total bathrooms:4
- Full bathrooms:3
- Half bathrooms:1
- Living area:4,109 sq. ft.
Heating and cooling
- Cooling:Central Air, Multi Units
- Heating:Central Heat, Electric
Structure and exterior
- Roof:Tile
- Year built:2009
- Building area:4,109 sq. ft.
- Lot area:0.27 Acres
Schools
- High school:Carencro
- Middle school:Carencro
- Elementary school:Live Oak
Utilities
- Sewer:Public Sewer
Finances and disclosures
- Price:$750,000
- Price per sq. ft.:$182.53
New listings near 601 N Montauban Drive
- New
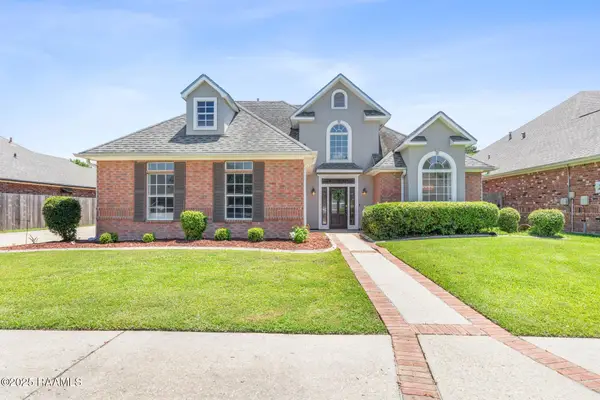 $290,000Active3 beds 3 baths2,128 sq. ft.
$290,000Active3 beds 3 baths2,128 sq. ft.202 Kincaid Court, Lafayette, LA 70508
MLS# 2500006394Listed by: COMPASS - New
 $250,000Active4 beds 2 baths1,731 sq. ft.
$250,000Active4 beds 2 baths1,731 sq. ft.214 S Lakepointe Drive, Lafayette, LA 70506
MLS# 2500006386Listed by: EPIQUE REALTY - New
 $330,000Active3 beds 2 baths1,767 sq. ft.
$330,000Active3 beds 2 baths1,767 sq. ft.331 Camus Road, Lafayette, LA 70503
MLS# 2500006382Listed by: KELLER WILLIAMS REALTY ACADIANA 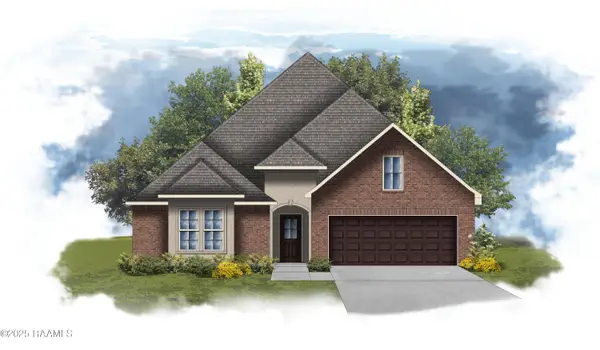 $365,068Pending4 beds 3 baths2,750 sq. ft.
$365,068Pending4 beds 3 baths2,750 sq. ft.105 Garden Meadows Drive, Lafayette, LA 70506
MLS# 2500006356Listed by: CICERO REALTY LLC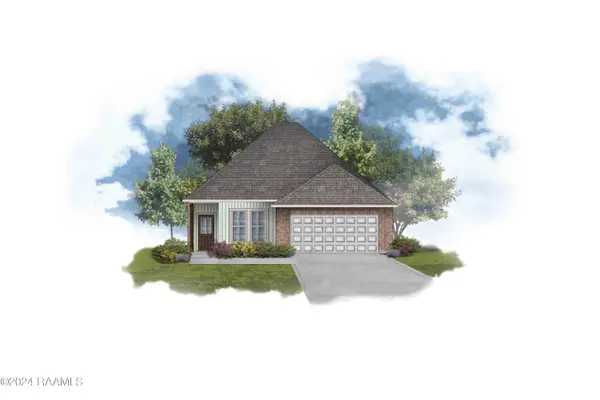 $256,640Pending3 beds 2 baths1,659 sq. ft.
$256,640Pending3 beds 2 baths1,659 sq. ft.200 Braddish Court, Lafayette, LA 70506
MLS# 2500006364Listed by: CICERO REALTY LLC- New
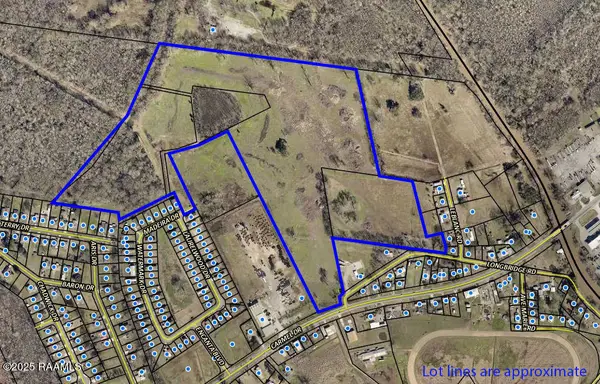 $499,000Active55 Acres
$499,000Active55 Acres2100 Blk Carmel Drive, Lafayette, LA 70501
MLS# 2500006355Listed by: THE GLEASON GROUP - New
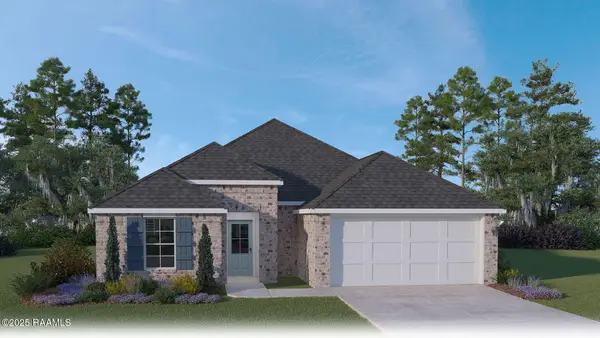 $224,500Active3 beds 2 baths1,616 sq. ft.
$224,500Active3 beds 2 baths1,616 sq. ft.153 Cottage Cove Drive, Maurice, LA 70555
MLS# 2500006345Listed by: D.R. HORTON REALTY OF LA, LLC - New
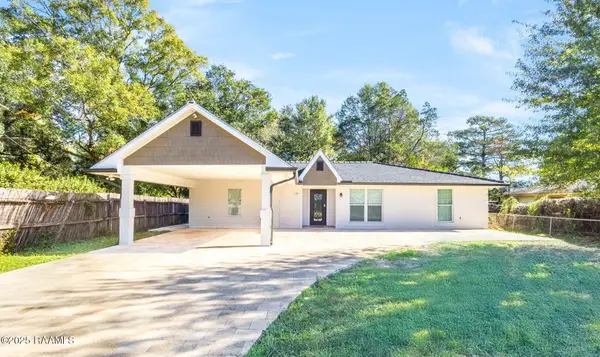 $250,000Active3 beds 2 baths1,800 sq. ft.
$250,000Active3 beds 2 baths1,800 sq. ft.108 Saint Margarite Street, Lafayette, LA 70501
MLS# 2500006351Listed by: KELLER WILLIAMS REALTY ACADIANA - New
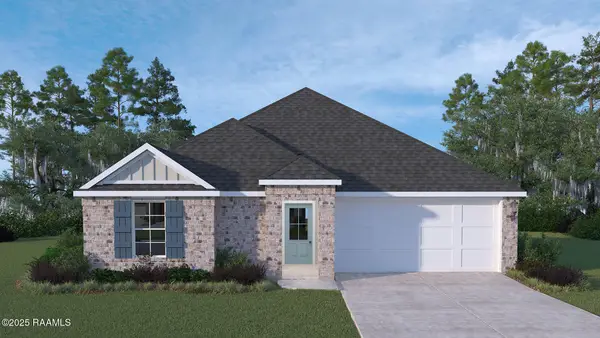 $204,500Active3 beds 2 baths1,298 sq. ft.
$204,500Active3 beds 2 baths1,298 sq. ft.151 Cottage Cove Drive, Maurice, LA 70555
MLS# 2500006344Listed by: D.R. HORTON REALTY OF LA, LLC - New
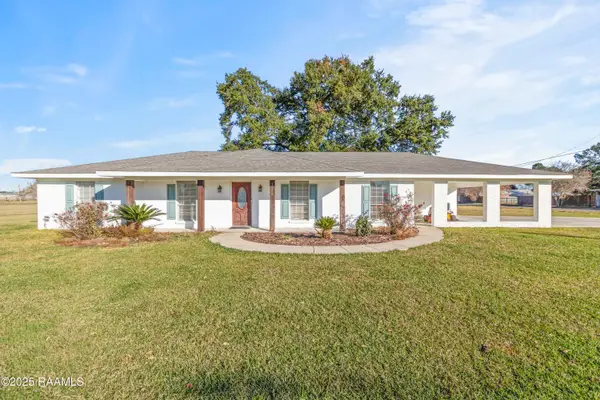 $250,000Active3 beds 2 baths1,700 sq. ft.
$250,000Active3 beds 2 baths1,700 sq. ft.1122 Dugas Road, Lafayette, LA 70507
MLS# 2500006316Listed by: EXP REALTY, LLC
