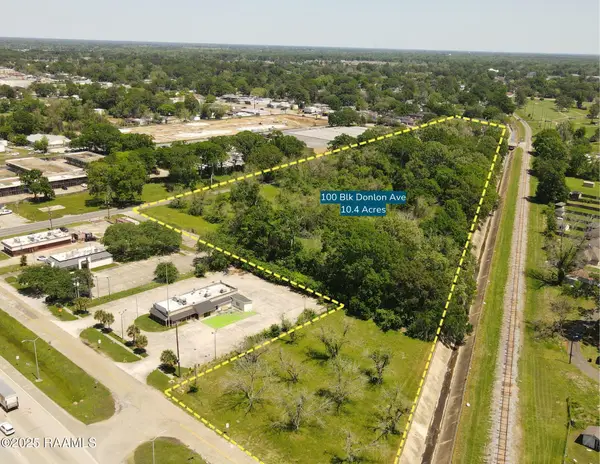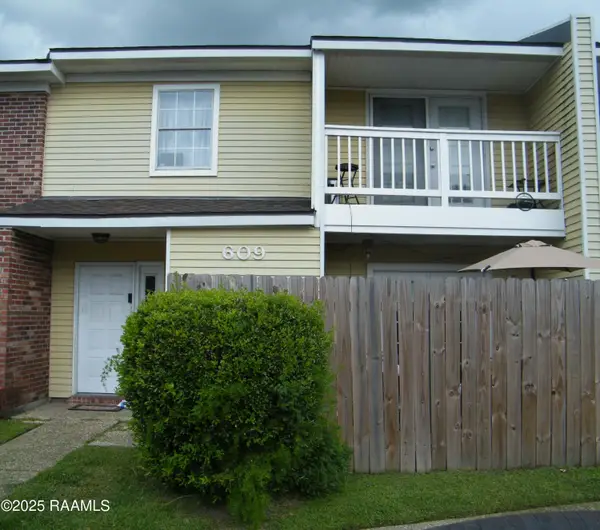618 Greyford Drive, Lafayette, LA 70503
Local realty services provided by:Better Homes and Gardens Real Estate Rhodes Realty
Listed by: steve roy
Office: real broker, llc.
MLS#:2020023498
Source:LA_RAAMLS
Price summary
- Price:$1,260,000
- Price per sq. ft.:$293.77
- Monthly HOA dues:$160
About this home
Welcome to this exquisite modern Mediterranean estate, perfectly situated on two combined lots totaling 0.96 acres in Greyford Estates. This meticulously designed home offers refined elegance and resort-style living in a tranquil, private setting. Step inside to discover a light-filled interior with quartz countertops throughout, complemented by a stunning marble backsplash in the gourmet kitchen equipped with a 48 inch gas range as well as a pot filler adding convenience and style. Sleek porcelain tile and high-end flooring run seamlessly through the living spaces, creating a clean, cohesive aesthetic. The spacious layout features a luxurious double-sided gas fireplace, adding warmth and ambiance to both the living and office area. Outdoors, a true entertainer's dream awaits--unwind in your private pool oasis, complete with a stylish cabana and a covered patio showcasing V-notched pine ceilings. Additional features include a generous 4-car garage and large corner lot providing ample space for privacy, recreation, and future possibilities. This property exemplifies elevated living with every detail carefully considered. Don't miss this rare opportunity to own a high-end home that blends modern sophistication with timeless Mediterranean charm.
Contact an agent
Home facts
- Year built:2022
- Listing ID #:2020023498
- Added:264 day(s) ago
- Updated:January 23, 2026 at 05:48 PM
Rooms and interior
- Bedrooms:4
- Total bathrooms:5
- Full bathrooms:4
- Half bathrooms:1
- Living area:4,289 sq. ft.
Heating and cooling
- Cooling:Central Air, Multi Units
- Heating:Central Heat
Structure and exterior
- Roof:Asbestos Shingle
- Year built:2022
- Building area:4,289 sq. ft.
- Lot area:0.96 Acres
Schools
- High school:Comeaux
- Middle school:Edgar Martin
- Elementary school:Ridge
Utilities
- Sewer:Public Sewer
Finances and disclosures
- Price:$1,260,000
- Price per sq. ft.:$293.77
New listings near 618 Greyford Drive
 $1,516,000Active10.42 Acres
$1,516,000Active10.42 Acres100 Blk Donlon Avenue, Lafayette, LA 70501
MLS# 2020023123Listed by: SCOUT REAL ESTATE CO. $297,500Active3 beds 2 baths1,464 sq. ft.
$297,500Active3 beds 2 baths1,464 sq. ft.424 Eraste Landry Road, Lafayette, LA 70506
MLS# 24008366Listed by: REAL BROKER, LLC $155,000Active3 beds 2 baths1,280 sq. ft.
$155,000Active3 beds 2 baths1,280 sq. ft.211 Watermark Drive, Lafayette, LA 70501
MLS# 2500002201Listed by: EXP REALTY, LLC $76,500Active1 beds 1 baths711 sq. ft.
$76,500Active1 beds 1 baths711 sq. ft.3121 Johnston Street #128, Lafayette, LA 70503
MLS# 2500002227Listed by: PARISH REALTY ACADIANA $70,000Active2 beds 2 baths1,241 sq. ft.
$70,000Active2 beds 2 baths1,241 sq. ft.100 Teal Lane #49, Lafayette, LA 70507
MLS# 2500002289Listed by: EPIQUE REALTY $129,000Active2 beds 2 baths1,050 sq. ft.
$129,000Active2 beds 2 baths1,050 sq. ft.220 Doucet Road #201a, Lafayette, LA 70503
MLS# 2500002376Listed by: EXP REALTY, LLC $110,000Active4 beds 2 baths1,428 sq. ft.
$110,000Active4 beds 2 baths1,428 sq. ft.101 Rimrock Drive, Lafayette, LA 70506
MLS# 2500002409Listed by: DWIGHT ANDRUS REAL ESTATE AGENCY, LLC $114,000Active2 beds 2 baths1,100 sq. ft.
$114,000Active2 beds 2 baths1,100 sq. ft.101 Wilbourn Boulevard #609, Lafayette, LA 70506
MLS# 2500002502Listed by: DREAM HOME REALTY, LLC $115,000Active2 beds 2 baths960 sq. ft.
$115,000Active2 beds 2 baths960 sq. ft.701 S College Road #311, Lafayette, LA 70503
MLS# 2500002510Listed by: DWIGHT ANDRUS REAL ESTATE AGENCY, LLC $110,000Active2 beds 2 baths1,100 sq. ft.
$110,000Active2 beds 2 baths1,100 sq. ft.100 Winchester Drive #704, Lafayette, LA 70506
MLS# 2500002703Listed by: EXP REALTY, LLC
