660 Picard Road, Lafayette, LA 70508
Local realty services provided by:Better Homes and Gardens Real Estate Rhodes Realty
Listed by:emily babineaux
Office:keaty real estate team
MLS#:2500002989
Source:LA_RAAMLS
Price summary
- Price:$550,000
- Price per sq. ft.:$145.5
About this home
One owner, custom built home on over an acre. This serene setting is complete with a pond and mature, shady trees. The home features 10-14 feet ceiling heights, large kitchen with an abundance of storage, formal dining room, office with built-in desk, and a game room/bonus room which can easily be converted into a bedroom. The large laundry room features a soaking sink, storage closet, handing space, built-in ironing board, and room for an extra refrigerator. The living room is centered with a fireplace and is large enough to allow multiple furniture layout options. A screened in patio features another fireplace, fans, water and gas hookup access and offers a beautiful view of the pond while escaping the heat. Some rooms have new flooring and paint. There are charming details like built-in desk in bedroom and makeup desk in a guest bedroom. The long driveway allows for plenty of parking when entertaining and the rear garage has a nice size storage room. The recently renovated Picard Park is right around the corner. There is so much to love about this home and peaceful setting.
Contact an agent
Home facts
- Listing ID #:2500002989
- Added:1 day(s) ago
- Updated:September 03, 2025 at 03:12 PM
Rooms and interior
- Bedrooms:4
- Total bathrooms:4
- Full bathrooms:3
- Half bathrooms:1
- Living area:3,780 sq. ft.
Heating and cooling
- Cooling:Central Air
- Heating:Central Heat
Structure and exterior
- Building area:3,780 sq. ft.
- Lot area:1.27 Acres
Schools
- High school:Southside
- Middle school:Milton
- Elementary school:Milton
Finances and disclosures
- Price:$550,000
- Price per sq. ft.:$145.5
New listings near 660 Picard Road
- New
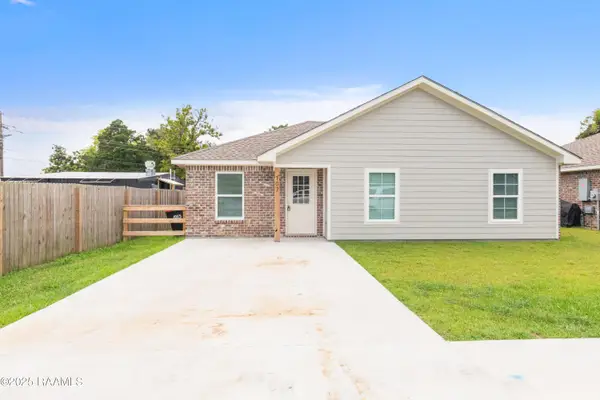 $135,000Active3 beds 2 baths1,086 sq. ft.
$135,000Active3 beds 2 baths1,086 sq. ft.Address Withheld By Seller, Lafayette, LA 70506
MLS# 2500002999Listed by: REAL BROKER, LLC - New
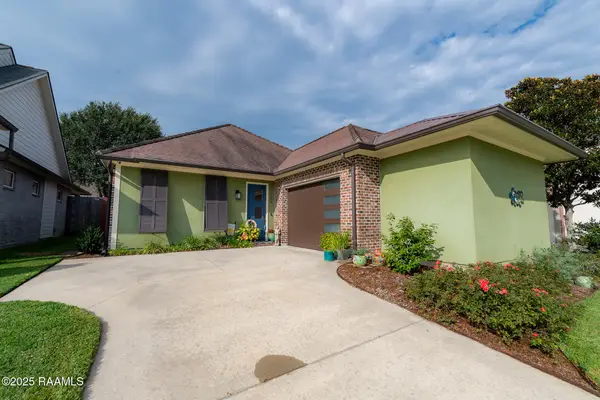 $355,000Active2 beds 2 baths2,023 sq. ft.
$355,000Active2 beds 2 baths2,023 sq. ft.109 Croft, Lafayette, LA 70503
MLS# 2500002920Listed by: @ HOME REALTY, LLC - New
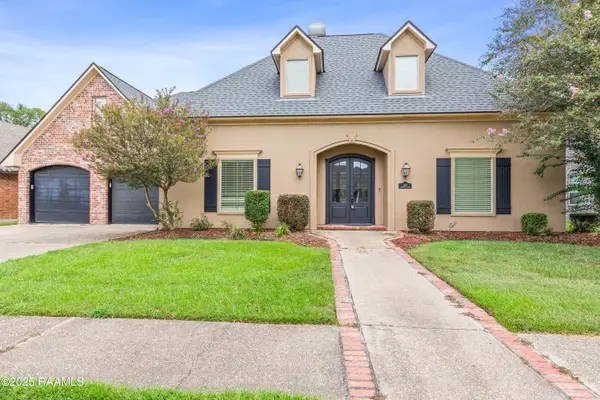 $390,000Active4 beds 3 baths2,790 sq. ft.
$390,000Active4 beds 3 baths2,790 sq. ft.212 Archangel Drive, Lafayette, LA 70508
MLS# 2500002977Listed by: REAL BROKER, LLC - New
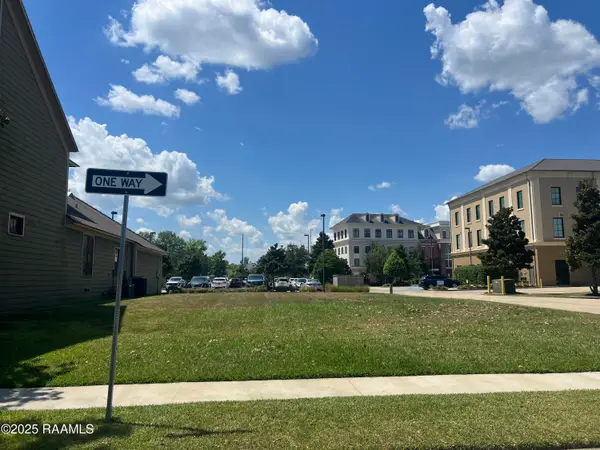 $310,000Active0.21 Acres
$310,000Active0.21 Acres143 Elysian Fields Drive, Lafayette, LA 70508
MLS# 2500002980Listed by: DWIGHT ANDRUS REAL ESTATE AGENCY, LLC - New
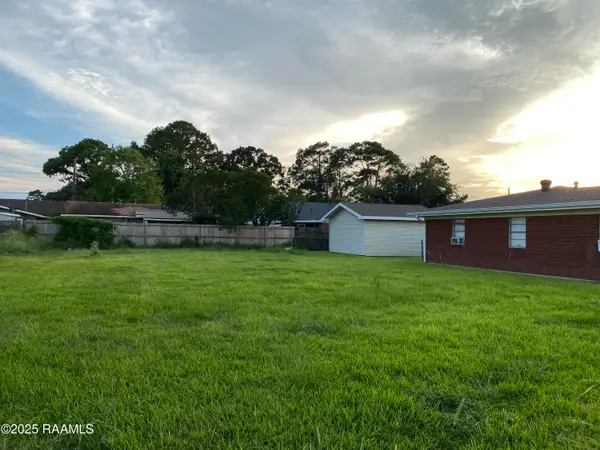 $40,000Active0.01 Acres
$40,000Active0.01 Acres218 Harrell Drive, Lafayette, LA 70503
MLS# 2500002975Listed by: REHIVE, LLC - New
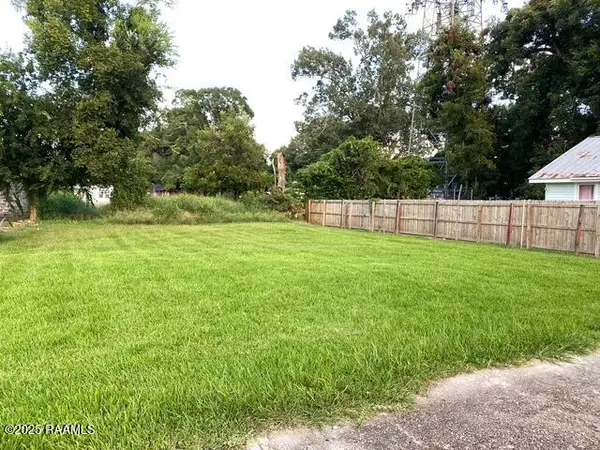 $30,000Active0.16 Acres
$30,000Active0.16 Acres503 S Washington Street, Lafayette, LA 70501
MLS# 2500002972Listed by: REHIVE, LLC - New
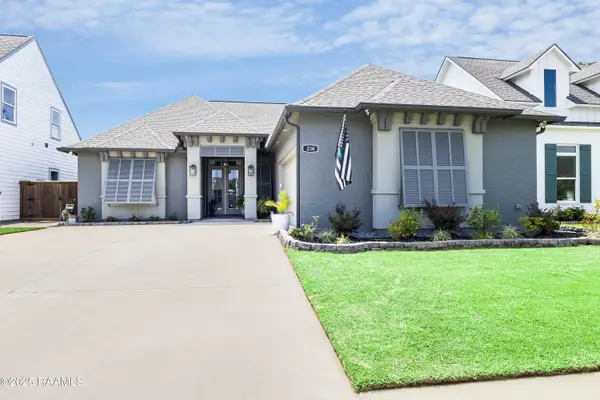 $405,000Active3 beds 2 baths1,935 sq. ft.
$405,000Active3 beds 2 baths1,935 sq. ft.234 Treescape Drive, Lafayette, LA 70508
MLS# 2500002807Listed by: HEART & HOME REAL ESTATE, LLC - New
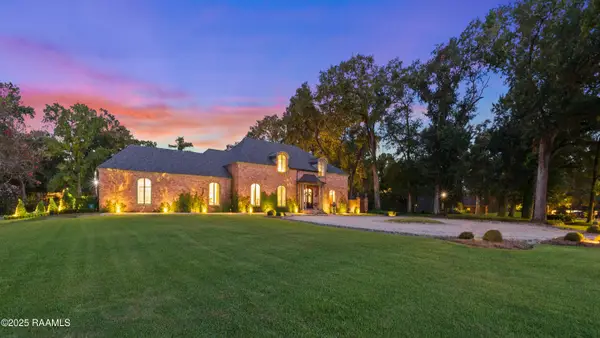 $2,700,000Active5 beds 5 baths5,793 sq. ft.
$2,700,000Active5 beds 5 baths5,793 sq. ft.201 Acacia Drive, Lafayette, LA 70508
MLS# 2500002143Listed by: COMPASS - Open Sun, 8 to 10pmNew
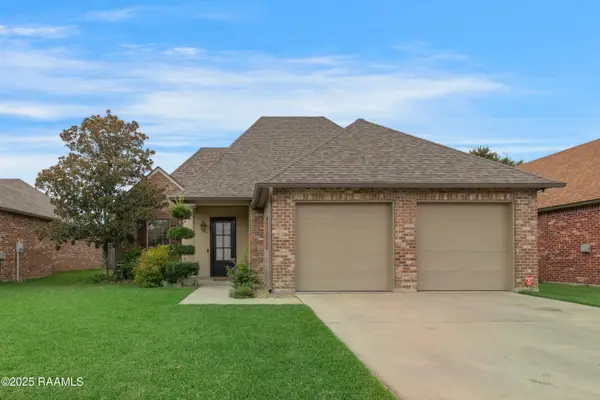 $275,000Active4 beds 2 baths2,053 sq. ft.
$275,000Active4 beds 2 baths2,053 sq. ft.123 Baltic Street, Lafayette, LA 70506
MLS# 2500002730Listed by: COMPASS
