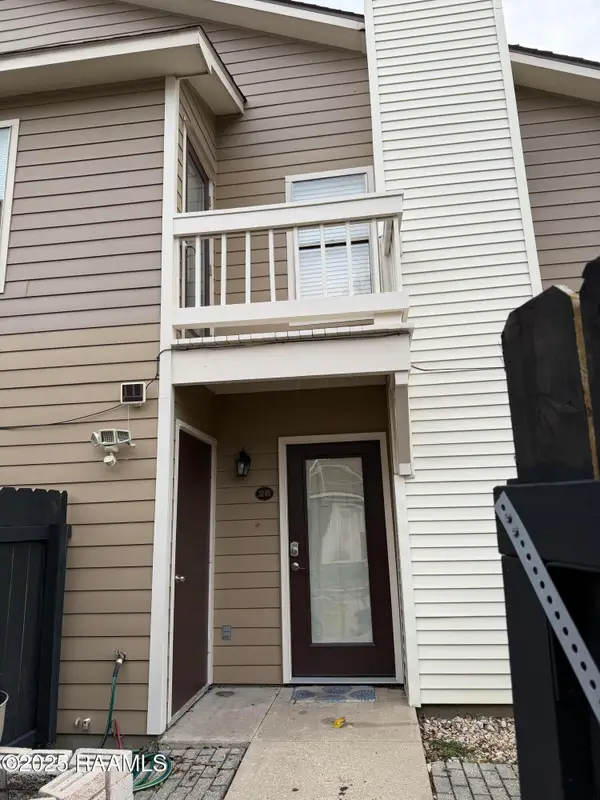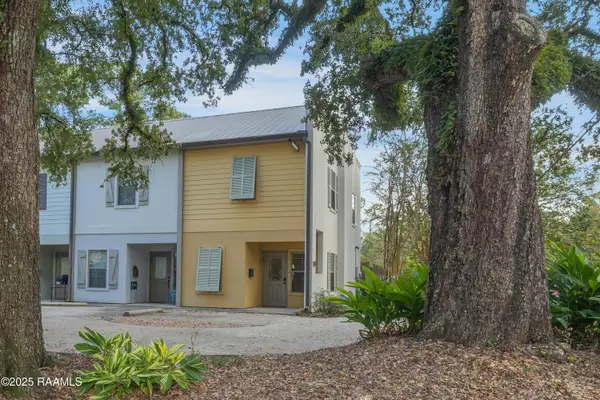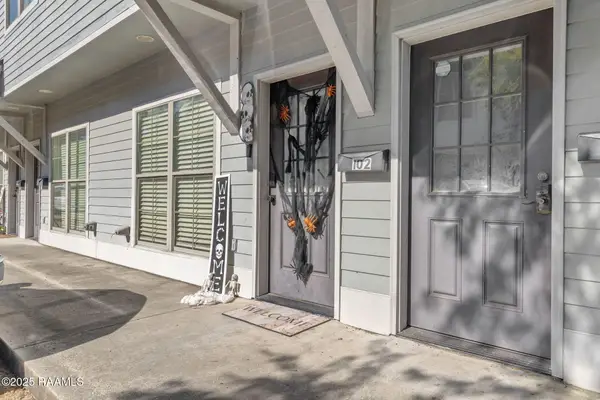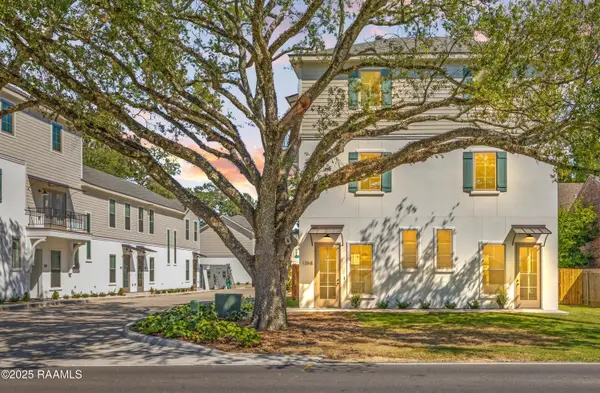702 Santa Anita Drive, Lafayette, LA 70503
Local realty services provided by:Better Homes and Gardens Real Estate Rhodes Realty
Listed by: heather n guidroz
Office: keaty real estate team
MLS#:24002711
Source:LA_RAAMLS
Price summary
- Price:$550,000
- Price per sq. ft.:$127.94
- Monthly HOA dues:$14.58
About this home
BRAND NEW ROOF! Discover the epitome of luxury living in the prestigious Delmar Estates South with this stunning custom-built residence with brand-new wood floors. Spanning an impressive 4,299 square feet, this exquisite 5 bedroom (PLUS an office and upstairs loft), 4.5 bathroom home is a masterpiece of design and craftsmanship. This magnificent home offers a three-car garage plus a boat port. The heart of this residence is its two inviting living spaces, each adorned with a fireplace. A built-in aquarium adds a touch of serenity and sophistication to your living experience. The gourmet kitchen is a chef's dream, equipped with a gas cooktop, convenient pot filler, spice drawers, and a wine rack/bar. Custom cabinets offer ample storage. The home's layout includes a dedicated office space and an upstairs loft. Access to the attic provides additional storage solutions. Retreat to the luxurious master suite, where his and her closets offer expansive storage. The ensuite bathroom features a rainfall shower head, a double vanity, and custom finishes. Outdoor living is elevated to new heights with a fully equipped kitchen and a fireplace. The property also boasts a workshop/storage shed and a fenced yard with double-gated access. Modern conveniences include two newly serviced Puron A/C units and three hot water heaters. The heart of this residence is its two inviting living spaces, each adorned with a fireplace, providing the perfect setting for relaxation and entertainment. A built-in aquarium adds a touch of serenity and sophistication to your living experience.
The gourmet kitchen is a chef's dream, equipped with a gas cooktop, convenient pot filler, spice drawers, and a wine rack/bar spot for the ultimate cooking and entertainment experience. Custom cabinets offer ample storage, ensuring a place for every culinary tool and gadget.
The home's layout includes a dedicated office space and an upstairs loft, ensuring every family member has a place for work, study, or play. Access to the attic provides additional storage solutions, making organization a breeze.
Retreat to the luxurious master suite, where his and her closets offer expansive storage. The ensuite bathroom is a haven of relaxation, featuring a rainfall shower head, a double vanity, and custom finishes that create a spa-like atmosphere.
Outdoor living is elevated to new heights with a fully-equipped kitchen and a fireplace, perfect for al fresco dining and gatherings. The property also boasts a workshop/storage shed, ensuring hobbies and projects have a dedicated space.
Safety and privacy are paramount, with a fully fenced yard and double-gated access. Modern conveniences include two newly serviced Puron A/C units and three hot water heaters, ensuring comfort throughout the seasons.
Located in the sought-after Delmar Estates South, this home is more than just a residenceit's a lifestyle. Don't miss the opportunity to make it yours.
Contact an agent
Home facts
- Year built:2009
- Listing ID #:24002711
- Added:661 day(s) ago
- Updated:January 23, 2026 at 11:17 AM
Rooms and interior
- Bedrooms:5
- Total bathrooms:5
- Full bathrooms:4
- Half bathrooms:1
- Living area:4,299 sq. ft.
Heating and cooling
- Cooling:Central Air, Heat Pump, Multi Units
- Heating:Central Heat, Electric, Heat Pump
Structure and exterior
- Roof:Composition
- Year built:2009
- Building area:4,299 sq. ft.
- Lot area:0.1 Acres
Schools
- High school:Comeaux
- Middle school:Edgar Martin
- Elementary school:Ridge
Utilities
- Sewer:Public Sewer
Finances and disclosures
- Price:$550,000
- Price per sq. ft.:$127.94
New listings near 702 Santa Anita Drive
 $110,000Pending1 beds 2 baths1,113 sq. ft.
$110,000Pending1 beds 2 baths1,113 sq. ft.3500 E Simcoe Street #33, Lafayette, LA 70501
MLS# 2500002439Listed by: KELLER WILLIAMS REALTY ACADIANA $137,000Pending2 beds 2 baths982 sq. ft.
$137,000Pending2 beds 2 baths982 sq. ft.1000 Kaliste Saloom Road #26, Lafayette, LA 70508
MLS# 2500002800Listed by: COMPASS $220,000Pending2 beds 3 baths1,142 sq. ft.
$220,000Pending2 beds 3 baths1,142 sq. ft.701 W Taft Street #7, Lafayette, LA 70503
MLS# 2500003052Listed by: COMPASS $650,000Pending3 beds 3 baths2,028 sq. ft.
$650,000Pending3 beds 3 baths2,028 sq. ft.321 Richland Avenue, Lafayette, LA 70508
MLS# 2500003893Listed by: FALAYA, LLC $50,000Pending2 beds 2 baths1,050 sq. ft.
$50,000Pending2 beds 2 baths1,050 sq. ft.155 High Meadows Boulevard #167, Lafayette, LA 70507
MLS# 2500004353Listed by: EXP REALTY, LLC $50,000Pending2 beds 2 baths1,094 sq. ft.
$50,000Pending2 beds 2 baths1,094 sq. ft.155 High Meadows Boulevard #166, Lafayette, LA 70507
MLS# 2500004354Listed by: EXP REALTY, LLC $148,000Pending2 beds 3 baths1,091 sq. ft.
$148,000Pending2 beds 3 baths1,091 sq. ft.1402 Jefferson Street #102, Lafayette, LA 70501
MLS# 2500004441Listed by: KELLER WILLIAMS REALTY ACADIANA $187,000Pending2 beds 3 baths1,272 sq. ft.
$187,000Pending2 beds 3 baths1,272 sq. ft.311 Rue Louis Xiv #C, Lafayette, LA 70508
MLS# 2500004459Listed by: REAL BROKER, LLC $59,000Pending2 beds 2 baths1,059 sq. ft.
$59,000Pending2 beds 2 baths1,059 sq. ft.101 Wilbourn Boulevard #707, Lafayette, LA 70506
MLS# 2500004624Listed by: EXP REALTY, LLC $312,000Pending2 beds 3 baths1,245 sq. ft.
$312,000Pending2 beds 3 baths1,245 sq. ft.126a Steiner Road, Lafayette, LA 70508
MLS# 2500004640Listed by: REHIVE, LLC
