220 Warwick Street, La Place, LA 70068
Local realty services provided by:Better Homes and Gardens Real Estate Rhodes Realty
220 Warwick Street,La Place, LA 70068
$289,500
- 4 Beds
- 2 Baths
- 2,159 sq. ft.
- Single family
- Active
Listed by: kerri lawless
Office: exp realty, llc.
MLS#:2511947
Source:LA_CLBOR
Price summary
- Price:$289,500
- Price per sq. ft.:$99.18
- Monthly HOA dues:$6.25
About this home
***NEW ROOF AND NEW WINDOWS***
Discover your dream home nestled in the tranquil River Forest subdivision, a fully remodeled gem that exudes modern elegance and comfort. This stunning home boasts 4 spacious bedrooms and 2 luxurious bathrooms, each designed with meticulous attention to detail and contemporary finishes.
Step inside through the leaded glass front entry door into a grand foyer for a perfect first impression. The main living area is a showcase of sophistication with high vaulted ceilings, wood-look ceramic tile flooring, and abundant natural light pouring in from windows and French doors all around.
Culinary enthusiasts will delight in the expansive chef's kitchen, complete with a generous island, sleek quartz countertops, white shaker cabinetry complete with crown molding, and stainless appliances. The adjoining breakfast area features a charming bay window with relaxing view of lush greenspace perfect for morning coffee. The laundry room complements the space with marble-look ceramic and ample shaker cabinetry for storage.
Retreat to the primary bedroom, a spacious sanctuary featuring a tray ceiling, walk-in closet, and an ensuite bath with a dual shaker vanity, quartz countertops, and a luxurious soaking tub surrounded by beautiful marble tile. Secondary bedrooms are equally impressive, each with ample closet space and access to a beautifully updated, modern bathroom, with a deep soaking tub, marble tile, and quartz counter top.
Outside is the perfect space for relaxing or entertaining with its large covered concrete patio, beautiful greenspace views, and spacious backyard. There’s even a large shed that could serve as a workshop, she-shed, or man-cave. Enjoy ultimate privacy at the very end of the street, with brand new roof and windows ensuring peace of mind. This is more than just a house; it's a lifestyle waiting for you to call home.
Contact an agent
Home facts
- Year built:1995
- Listing ID #:2511947
- Added:128 day(s) ago
- Updated:November 28, 2025 at 04:21 PM
Rooms and interior
- Bedrooms:4
- Total bathrooms:2
- Full bathrooms:2
- Living area:2,159 sq. ft.
Heating and cooling
- Cooling:1 Unit, Central Air
- Heating:Central, Heating
Structure and exterior
- Roof:Asphalt, Shingle
- Year built:1995
- Building area:2,159 sq. ft.
Utilities
- Water:Public
- Sewer:Public Sewer
Finances and disclosures
- Price:$289,500
- Price per sq. ft.:$99.18
New listings near 220 Warwick Street
- New
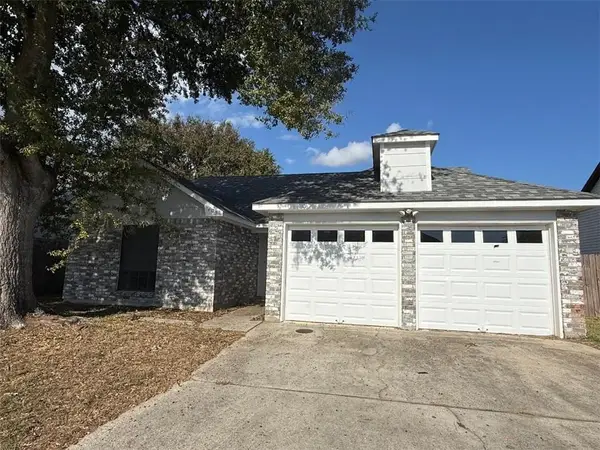 $200,000Active3 beds 2 baths1,500 sq. ft.
$200,000Active3 beds 2 baths1,500 sq. ft.705 Lemoyne Drive, La Place, LA 70068
MLS# 2532316Listed by: PAUL GILMORE & ASSOCIATES, INC. - New
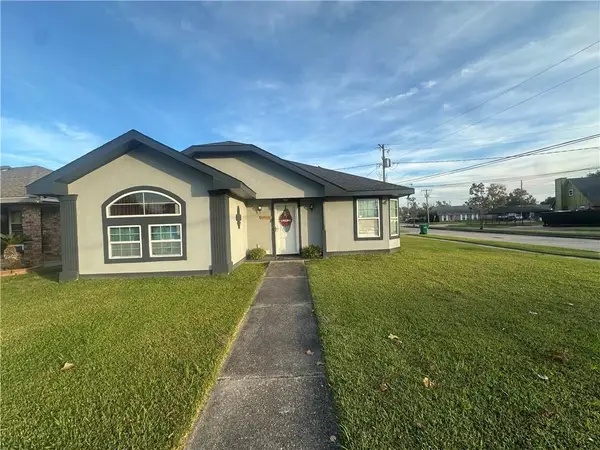 $195,000Active3 beds 2 baths1,300 sq. ft.
$195,000Active3 beds 2 baths1,300 sq. ft.2700 Concordia Drive, La Place, LA 70068
MLS# 2532146Listed by: PREMIERE CHOICE REALTY, LLC - New
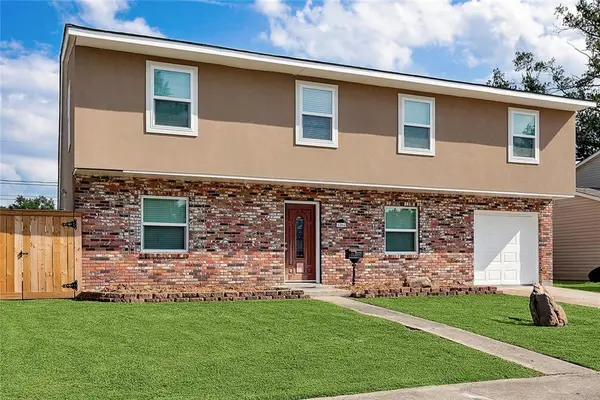 $229,000Active4 beds 3 baths1,778 sq. ft.
$229,000Active4 beds 3 baths1,778 sq. ft.1204 Madewood Road, La Place, LA 70068
MLS# 2530576Listed by: COMPASS WESTBANK (LATT10) - New
 $180,000Active4 beds 2 baths1,612 sq. ft.
$180,000Active4 beds 2 baths1,612 sq. ft.1912 Williamsburg Drive, La Place, LA 70068
MLS# 2531843Listed by: PELICAN STATE REALTY - New
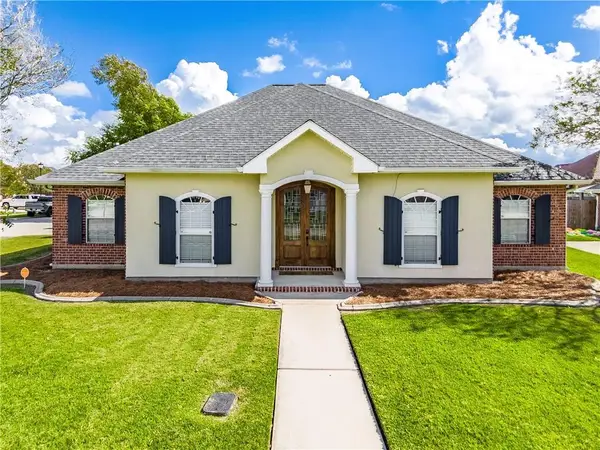 $335,000Active4 beds 2 baths2,130 sq. ft.
$335,000Active4 beds 2 baths2,130 sq. ft.141 Oak Moss Drive, La Place, LA 70068
MLS# 2530092Listed by: COMPASS UPTOWN (LATT07) - New
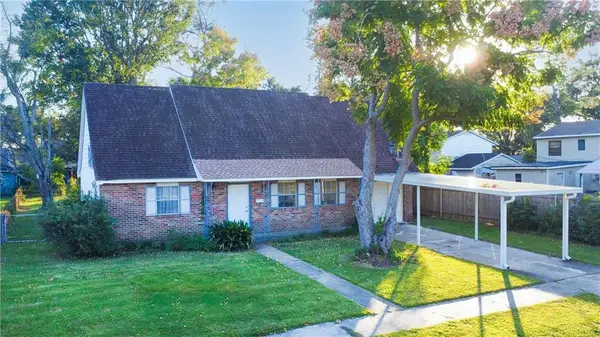 $179,900Active5 beds 2 baths1,900 sq. ft.
$179,900Active5 beds 2 baths1,900 sq. ft.404 Lacour Drive, La Place, LA 70068
MLS# 2530716Listed by: COMPASS DESTREHAN (LATT21) - New
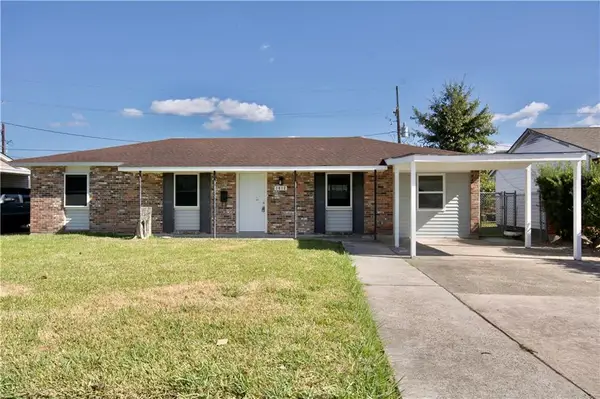 $179,999Active4 beds 2 baths1,203 sq. ft.
$179,999Active4 beds 2 baths1,203 sq. ft.1012 Carrollwood Drive, La Place, LA 70068
MLS# 2531212Listed by: GULF SOUTH INTERNATIONAL, REALTORS, LLC 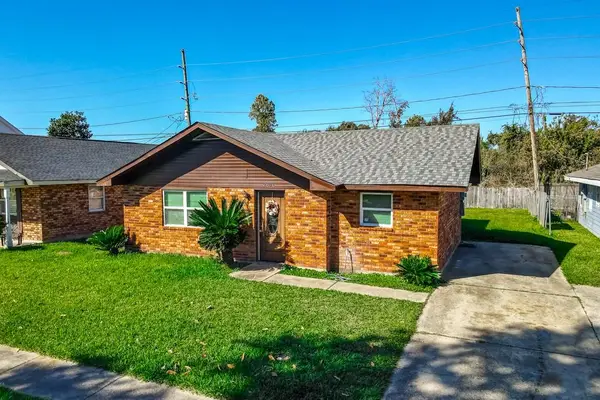 $130,000Active3 beds 1 baths1,200 sq. ft.
$130,000Active3 beds 1 baths1,200 sq. ft.2801 Yorktowne Drive, La Place, LA 70068
MLS# 2531163Listed by: RE/MAX AFFINITY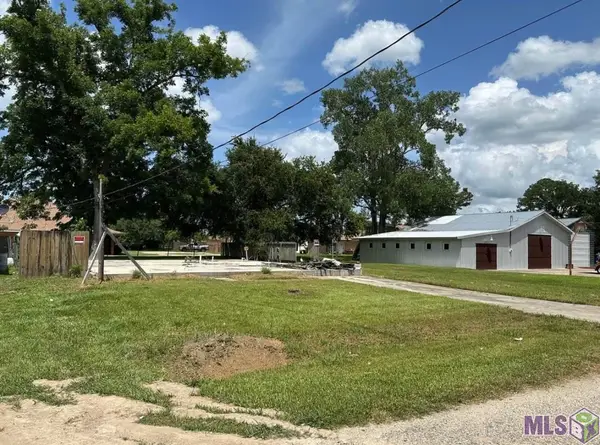 $45,000Active0.18 Acres
$45,000Active0.18 Acres122 Mattie St, Laplace, LA 70068
MLS# BR2025020952Listed by: LOCKHART REAL ESTATE COLLECTIVE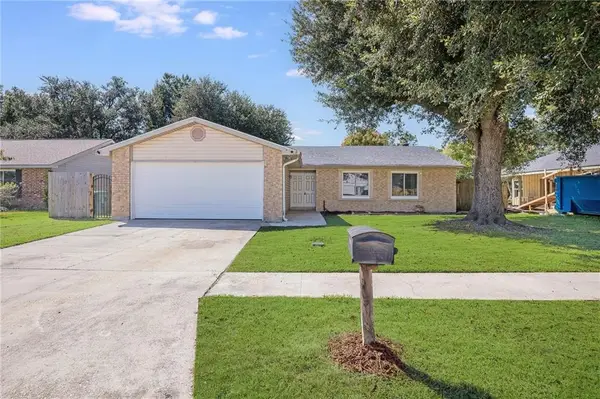 $174,900Active3 beds 2 baths1,419 sq. ft.
$174,900Active3 beds 2 baths1,419 sq. ft.1609 Bayonne Drive, La Place, LA 70068
MLS# 2531009Listed by: PELICAN STATE REALTY
