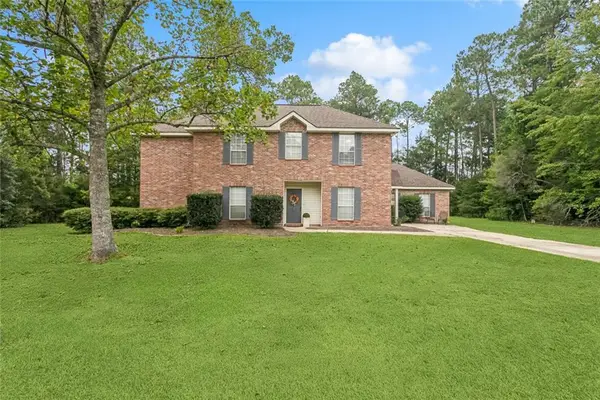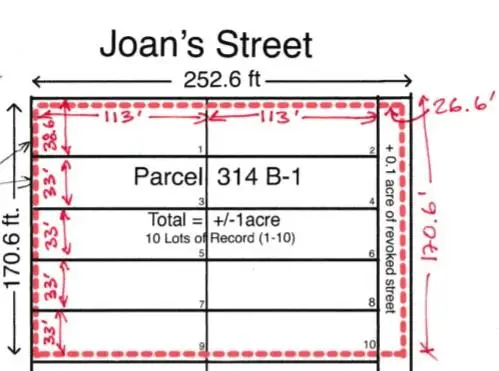585 Beau Chene Drive, Mandeville, LA 70471
Local realty services provided by:Better Homes and Gardens Real Estate Lindsey Realty
Listed by:phoebe whealdon
Office:cbtec beau chene
MLS#:2505199
Source:LA_GSREIN
Price summary
- Price:$419,000
- Price per sq. ft.:$146.86
- Monthly HOA dues:$220
About this home
Welcome to this lovely updated condo featuring wood flooring throughout, a spacious 2-car garage, and a flexible, open floor plan designed for modern living. With 3 bedrooms and 2 full baths, including a first-floor ensuite bedroom with handicap accessibility, this home offers comfort and convenience for a variety of lifestyles. The galley-style kitchen includes a large eat-at bar and opens into a bright, inviting living area anchored by a brick fireplace. You'll find space for both a breakfast dining area and formal dining room, or configure the layout to include a second living area—this home truly adapts to your needs. Natural light floods the home, especially the sunroom, which overlooks the golf course and pond—perfect for entertaining, relaxing, or simply enjoying the view of golfers passing by. Step outside to the expansive deck and take in the panoramic views of the course, water, and mature trees. With generous closet and storage space, a prime location within gated Beau Chêne, and close proximity to golf, dining, and community amenities, this condo is a must-see. Many ways to live—and love—this exceptional condo.
Contact an agent
Home facts
- Year built:1984
- Listing ID #:2505199
- Added:112 day(s) ago
- Updated:September 25, 2025 at 07:45 AM
Rooms and interior
- Bedrooms:3
- Total bathrooms:2
- Full bathrooms:2
- Living area:2,359 sq. ft.
Heating and cooling
- Cooling:1 Unit, Central Air
- Heating:Central, Heating
Structure and exterior
- Roof:Shingle
- Year built:1984
- Building area:2,359 sq. ft.
Utilities
- Water:Public
- Sewer:Public Sewer
Finances and disclosures
- Price:$419,000
- Price per sq. ft.:$146.86
New listings near 585 Beau Chene Drive
- Open Sat, 12am to 2pmNew
 $320,000Active4 beds 2 baths2,090 sq. ft.
$320,000Active4 beds 2 baths2,090 sq. ft.1036 Carroll Street, Mandeville, LA 70448
MLS# 2523443Listed by: CENTURY 21 LAKESHORE - New
 $625,000Active4 beds 4 baths3,526 sq. ft.
$625,000Active4 beds 4 baths3,526 sq. ft.204 Aaron Court, Mandeville, LA 70448
MLS# 2523272Listed by: BERKSHIRE HATHAWAY HOMESERVICES PREFERRED, REALTOR - New
 $39,500Active0.31 Acres
$39,500Active0.31 AcresLot 7 Firetower Road, Mandeville, LA 70471
MLS# 2523467Listed by: GREGORY M. PEACE - New
 $400,000Active3 beds 2 baths1,397 sq. ft.
$400,000Active3 beds 2 baths1,397 sq. ft.23201 Highway 1088 Highway, Mandeville, LA 70448
MLS# 2523438Listed by: CRESCENT SOTHEBY'S INTERNATIONAL REALTY - New
 $568,000Active5 beds 3 baths2,708 sq. ft.
$568,000Active5 beds 3 baths2,708 sq. ft.405 Independence Drive, Mandeville, LA 70471
MLS# 2523278Listed by: SELECT REALTY GROUP, LLC - New
 $140,000Active1 Acres
$140,000Active1 AcresDupre St. Street, Mandeville, LA 70448
MLS# 2522897Listed by: KELLER WILLIAMS REALTY SERVICES - New
 $150,000Active0.98 Acres
$150,000Active0.98 AcresSquare 314 B-1 Joans Street, Mandeville, LA 70448
MLS# 2522906Listed by: KELLER WILLIAMS REALTY SERVICES - New
 $279,000Active3 beds 2 baths1,478 sq. ft.
$279,000Active3 beds 2 baths1,478 sq. ft.1605 Labarre Street, Mandeville, LA 70448
MLS# 2522491Listed by: LATTER & BLUM (LATT15) - New
 $425,000Active4 beds 3 baths3,042 sq. ft.
$425,000Active4 beds 3 baths3,042 sq. ft.590 Laura Drive South Drive, Mandeville, LA 70448
MLS# 2522944Listed by: BERKSHIRE HATHAWAY HOMESERVICES PREFERRED, REALTOR - New
 $490,000Active4 beds 3 baths2,610 sq. ft.
$490,000Active4 beds 3 baths2,610 sq. ft.382 Red Maple Drive, Mandeville, LA 70448
MLS# 2521034Listed by: K2 REALTY LLC
