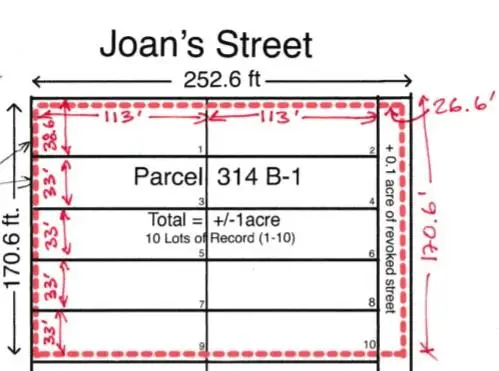640 N Beau Chene Drive #5, Mandeville, LA 70471
Local realty services provided by:Better Homes and Gardens Real Estate Lindsey Realty
640 N Beau Chene Drive #5,Mandeville, LA 70471
$450,000
- 3 Beds
- 2 Baths
- 2,226 sq. ft.
- Condominium
- Active
Listed by:betsy tarkington
Office:cbtec beau chene
MLS#:2514616
Source:LA_GSREIN
Price summary
- Price:$450,000
- Price per sq. ft.:$137.32
About this home
An absolutely rare find: this 1-story, 3-bedroom Beau Chene condo has every possible bell and whistle! Everything on one floor... spacious bedrooms, plenty of storage, a huge laundry/utility room and an expanded garage. The Double Living Room features a bar/serving area and picture windows, a great vantage point for enjoying close-up & panoramic views of golf course, native gardens, live oaks, egrets and one of B.C.'s most beautiful ponds. A stone fountain bubbles outside, attracting birds of all colors. The screened porch offers ventilation on all sides, so it remains comfortable through our long, hot summer. Plus, there is a wood-burning fireplace to warm chilly winter nights.The Kitchen has been widened for greater efficiency. The Garage and Laundry/Utility Room have been expanded to provide added space for housekeeping and handi-man projects alike. There is natural gas and a whole house generator. This lovingly-maintained home is truly one-of-a-kind: it is a condo that lives like a full home and offers all the virtues of single-story living. The Beau Chene lifestyle is unparalleled in all of St. Tammany!
Contact an agent
Home facts
- Year built:1981
- Listing ID #:2514616
- Added:56 day(s) ago
- Updated:September 25, 2025 at 03:20 PM
Rooms and interior
- Bedrooms:3
- Total bathrooms:2
- Full bathrooms:2
- Living area:2,226 sq. ft.
Heating and cooling
- Cooling:1 Unit, Central Air
- Heating:Central, Heating
Structure and exterior
- Roof:Shingle
- Year built:1981
- Building area:2,226 sq. ft.
Schools
- Elementary school:stpsb.org
Utilities
- Water:Public
- Sewer:Public Sewer
Finances and disclosures
- Price:$450,000
- Price per sq. ft.:$137.32
New listings near 640 N Beau Chene Drive #5
- New
 $400,000Active3 beds 2 baths1,397 sq. ft.
$400,000Active3 beds 2 baths1,397 sq. ft.23201 Highway 1088 Highway, Mandeville, LA 70448
MLS# 2523438Listed by: CRESCENT SOTHEBY'S INTERNATIONAL REALTY - New
 $568,000Active5 beds 3 baths2,708 sq. ft.
$568,000Active5 beds 3 baths2,708 sq. ft.405 Independence Drive, Mandeville, LA 70471
MLS# 2523278Listed by: SELECT REALTY GROUP, LLC - New
 $140,000Active1 Acres
$140,000Active1 AcresDupre St. Street, Mandeville, LA 70448
MLS# 2522897Listed by: KELLER WILLIAMS REALTY SERVICES - New
 $150,000Active0.98 Acres
$150,000Active0.98 AcresSquare 314 B-1 Joans Street, Mandeville, LA 70448
MLS# 2522906Listed by: KELLER WILLIAMS REALTY SERVICES - New
 $279,000Active3 beds 2 baths1,478 sq. ft.
$279,000Active3 beds 2 baths1,478 sq. ft.1605 Labarre Street, Mandeville, LA 70448
MLS# 2522491Listed by: LATTER & BLUM (LATT15) - New
 $425,000Active4 beds 3 baths3,042 sq. ft.
$425,000Active4 beds 3 baths3,042 sq. ft.590 Laura Drive South Drive, Mandeville, LA 70448
MLS# 2522944Listed by: BERKSHIRE HATHAWAY HOMESERVICES PREFERRED, REALTOR - New
 $490,000Active4 beds 3 baths2,610 sq. ft.
$490,000Active4 beds 3 baths2,610 sq. ft.382 Red Maple Drive, Mandeville, LA 70448
MLS# 2521034Listed by: K2 REALTY LLC - New
 $438,000Active4 beds 2 baths2,012 sq. ft.
$438,000Active4 beds 2 baths2,012 sq. ft.385 Jasmine Drive, Mandeville, LA 70471
MLS# 2522260Listed by: CBTEC MANDEVILLE - New
 $824,999Active4 beds 3 baths3,293 sq. ft.
$824,999Active4 beds 3 baths3,293 sq. ft.356 Sandalwood Drive, Mandeville, LA 70448
MLS# 2520463Listed by: LATTER & BLUM (LATT27) - New
 $685,000Active5 beds 4 baths3,952 sq. ft.
$685,000Active5 beds 4 baths3,952 sq. ft.2 Bordelon Court, Mandeville, LA 70471
MLS# 2521369Listed by: LATTER & BLUM (LATT27)
