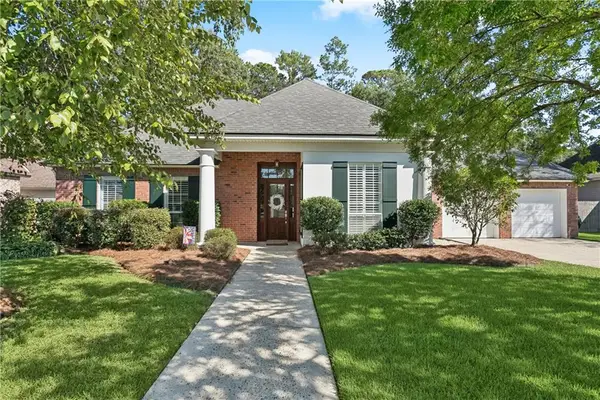74 Robyn Place, Mandeville, LA 70471
Local realty services provided by:Better Homes and Gardens Real Estate Rhodes Realty
Listed by:sandra douglas
Office:premier edge real estate
MLS#:2521854
Source:LA_CLBOR
Price summary
- Price:$1,195,000
- Price per sq. ft.:$226.63
- Monthly HOA dues:$45.83
About this home
This stunning custom built residence by renowned designer Andy McDonald offers timeless elegance and luxury in one of Mandeville's most beautiful communities. From the moment you step inside, you're greeted by soaring coffered ceilings, exquisite millwork, 2 sided fireplace, and countless designer upgrades that set this home apart. The thoughtfully designed floor-plan includes a butlers pantry, media room for movie nights and game days, and generous living spaces for entertaining or relaxing in comfort. Step outside to your own outdoor oasis featuring a newly refinished pool, outdoor kitchen area under a newly constructed pergola and an expansive covered patio with another fireplace-all surrounded by an 8 ft privacy fence that has been freshly painted with lush, professionally designed landscaping that creates a true backyard retreat. There is a list of upgrades the homeowners have done in the attachment section. New roof, new ac, new water heater.
Contact an agent
Home facts
- Year built:2007
- Listing ID #:2521854
- Added:9 day(s) ago
- Updated:September 27, 2025 at 08:04 PM
Rooms and interior
- Bedrooms:5
- Total bathrooms:4
- Full bathrooms:4
- Living area:3,977 sq. ft.
Heating and cooling
- Cooling:3+ Units, Central Air
- Heating:Central, Heating, Multiple Heating Units
Structure and exterior
- Year built:2007
- Building area:3,977 sq. ft.
- Lot area:0.36 Acres
Utilities
- Water:Public
- Sewer:Public Sewer
Finances and disclosures
- Price:$1,195,000
- Price per sq. ft.:$226.63
New listings near 74 Robyn Place
- New
 $525,000Active4 beds 3 baths2,480 sq. ft.
$525,000Active4 beds 3 baths2,480 sq. ft.751 Libby Lane, Mandeville, LA 70471
MLS# 2523708Listed by: REALTY ONE GROUP IMMOBILIA - New
 $660,000Active2 beds 2 baths1,451 sq. ft.
$660,000Active2 beds 2 baths1,451 sq. ft.1930 Montgomery Street, Mandeville, LA 70448
MLS# 2523679Listed by: CENTURY 21 LAKESHORE - New
 $189,500Active0.55 Acres
$189,500Active0.55 Acres0 Atalin Street, Mandeville, LA 70448
MLS# 2523257Listed by: EXP REALTY, LLC - New
 $749,500Active4 beds 4 baths2,597 sq. ft.
$749,500Active4 beds 4 baths2,597 sq. ft.821 Atalin Street, Mandeville, LA 70448
MLS# 2523273Listed by: EXP REALTY, LLC - New
 $160,000Active2 beds 2 baths1,267 sq. ft.
$160,000Active2 beds 2 baths1,267 sq. ft.115 Catalpa Lane #243, Mandeville, LA 70471
MLS# 2523131Listed by: KELLER WILLIAMS REALTY SERVICES - New
 $2,500,000Active5 beds 7 baths6,427 sq. ft.
$2,500,000Active5 beds 7 baths6,427 sq. ft.100 Juniper Court, Mandeville, LA 70471
MLS# 2523295Listed by: FINE SOUTHERN PROPERTIES, LLC - Open Sat, 12am to 2pmNew
 $320,000Active4 beds 2 baths2,090 sq. ft.
$320,000Active4 beds 2 baths2,090 sq. ft.1036 Carroll Street, Mandeville, LA 70448
MLS# 2523443Listed by: CENTURY 21 LAKESHORE - New
 $625,000Active4 beds 4 baths3,526 sq. ft.
$625,000Active4 beds 4 baths3,526 sq. ft.204 Aaron Court, Mandeville, LA 70448
MLS# 2523272Listed by: BERKSHIRE HATHAWAY HOMESERVICES PREFERRED, REALTOR - New
 $39,500Active0.31 Acres
$39,500Active0.31 AcresLot 7 Firetower Road, Mandeville, LA 70471
MLS# 2523467Listed by: GREGORY M. PEACE - New
 $400,000Active3 beds 2 baths1,397 sq. ft.
$400,000Active3 beds 2 baths1,397 sq. ft.23201 Highway 1088 Highway, Mandeville, LA 70448
MLS# 2523438Listed by: CRESCENT SOTHEBY'S INTERNATIONAL REALTY
