106 Harvest View Lane, Maurice, LA 70555
Local realty services provided by:Better Homes and Gardens Real Estate Rhodes Realty



106 Harvest View Lane,Maurice, LA 70555
$299,999
- 3 Beds
- 3 Baths
- 1,896 sq. ft.
- Single family
- Active
Upcoming open houses
- Sat, Aug 1608:00 pm - 10:00 pm
Listed by:tassie fonseca
Office:lamplighter realty, llc.
MLS#:2020024454
Source:LA_RAAMLS
Price summary
- Price:$299,999
- Price per sq. ft.:$120.43
- Monthly HOA dues:$31.67
About this home
*Receive up to $7,465 in incentives on this MOVE IN READY New Construction Energy Star Home! Welcome to Prairie Cove Phase II, where modern design meets small-town charm in Maurice. Lots of extra upgrades added to this home!! Home is located on a corner lot and backs up to the pond. This beautifully crafted Ella Transitional floorplan offers 3 bedrooms, plus bonus room, 2.5 baths, providing the perfect blend of functionality and style. The spacious living room features a ventless gas fireplace in living for cozy gatherings. The chef-inspired kitchen boasts a striking cathedral ceiling in kitchen and dining for an open airy feel, freestanding gas range, stainless steel appliances, lots cabinet space, large pantry, 3cm granite countertops, a single bow undermount sink, and custom-built cabinets with hardware. Luxury vinyl plank flooring runs throughout the home, with tile in wet areas. There is bonus room that would be great for homework or crafts. The primary suite is a private retreat, offering a garden tub, separate tiled shower with a fiberglass base, dual vanities with rectangle sinks, spacious walk-in closets. Extra upgraded features include: recessed lights in master bedroom, vinyl plank in all bedrooms, decorative pattern tile in laundry and half bath, 8'' widespread faucet fixtures, decorative exterior wall mounts, extended 12 x12 concrete on patio, Exterior features include a tankless water heater, architectural high-definition shingles ,up to 10 pallets of sod, and professionally designed front landscaping, enhancing the home's curb appeal. Don't miss this opportunity to own a brand-new, energy-efficient home in Prairie Cove! Schedule your private showing today!
Contact an agent
Home facts
- Listing Id #:2020024454
- Added:72 day(s) ago
- Updated:August 13, 2025 at 05:46 PM
Rooms and interior
- Bedrooms:3
- Total bathrooms:3
- Full bathrooms:2
- Half bathrooms:1
- Living area:1,896 sq. ft.
Heating and cooling
- Cooling:Central Air
- Heating:Central Heat
Structure and exterior
- Roof:Composition
- Building area:1,896 sq. ft.
- Lot area:0.5 Acres
Schools
- High school:North Vermilion
- Middle school:North Vermilion
- Elementary school:Cecil Picard
Utilities
- Sewer:Public Sewer
Finances and disclosures
- Price:$299,999
- Price per sq. ft.:$120.43
New listings near 106 Harvest View Lane
- New
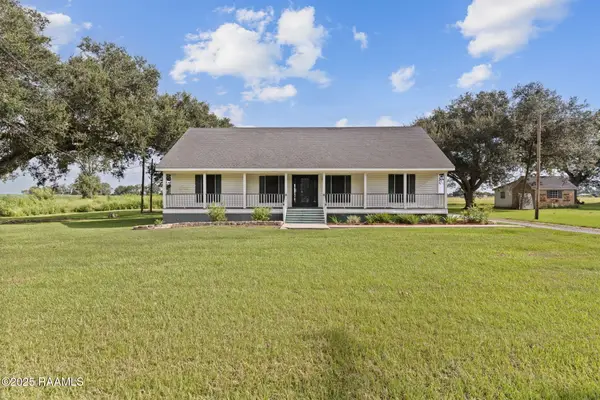 $235,000Active3 beds 2 baths1,667 sq. ft.
$235,000Active3 beds 2 baths1,667 sq. ft.9224 La-697, Maurice, LA 70555
MLS# 2500002340Listed by: HUNCO REAL ESTATE 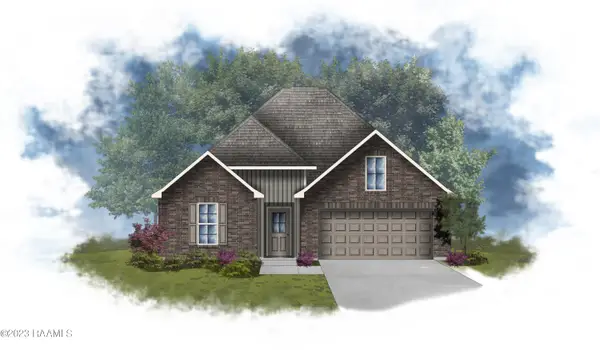 $238,644Pending3 beds 2 baths1,649 sq. ft.
$238,644Pending3 beds 2 baths1,649 sq. ft.7391 Longleaf Vista Circle, Maurice, LA 70555
MLS# 2500002337Listed by: CICERO REALTY LLC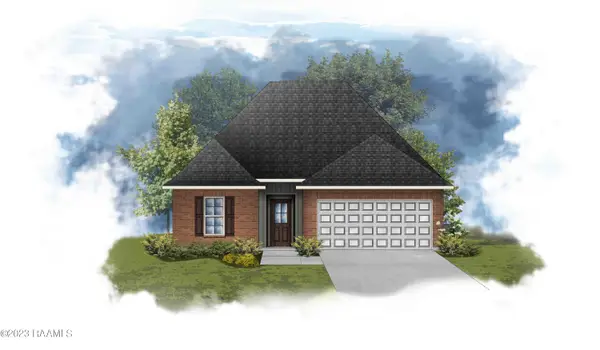 $232,360Pending3 beds 2 baths1,538 sq. ft.
$232,360Pending3 beds 2 baths1,538 sq. ft.102 Pierce Lane, Maurice, LA 70555
MLS# 2500002232Listed by: CICERO REALTY LLC- Open Sun, 6 to 8pm
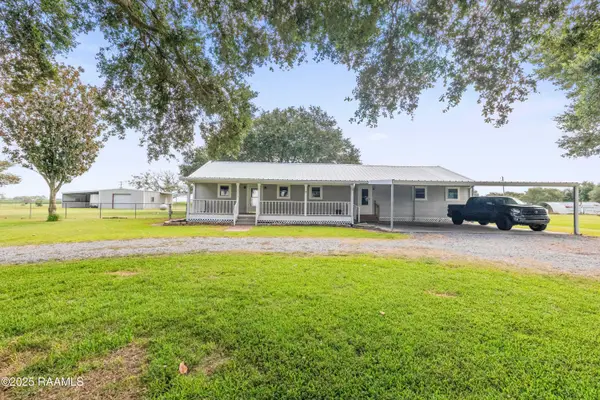 $280,000Pending3 beds 2 baths2,100 sq. ft.
$280,000Pending3 beds 2 baths2,100 sq. ft.7045 Enis Road, Maurice, LA 70555
MLS# 2500002127Listed by: EXP REALTY, LLC - New
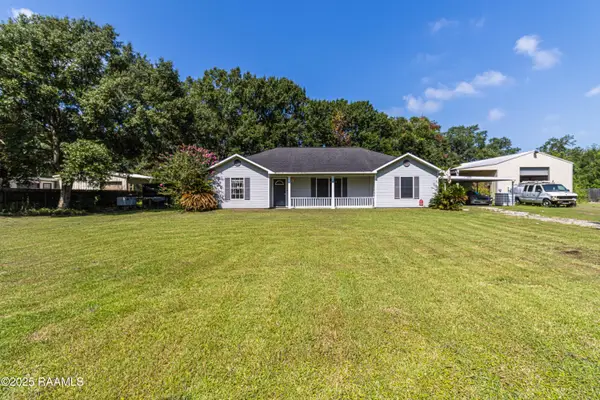 $250,000Active3 beds 2 baths1,560 sq. ft.
$250,000Active3 beds 2 baths1,560 sq. ft.5796 Kennel Road, Maurice, LA 70555
MLS# 2500001998Listed by: HUNCO REAL ESTATE - New
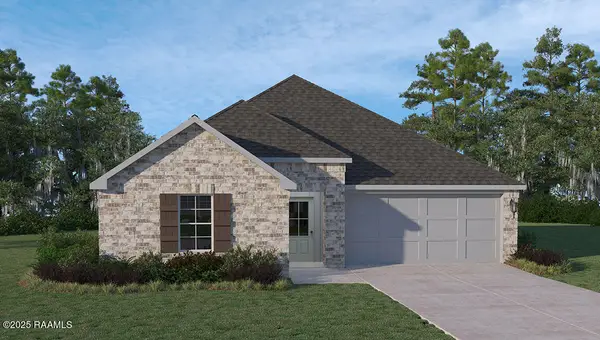 $228,500Active4 beds 2 baths1,706 sq. ft.
$228,500Active4 beds 2 baths1,706 sq. ft.131 Cottage Cove Drive, Maurice, LA 70555
MLS# 2500002013Listed by: D.R. HORTON REALTY OF LA, LLC - New
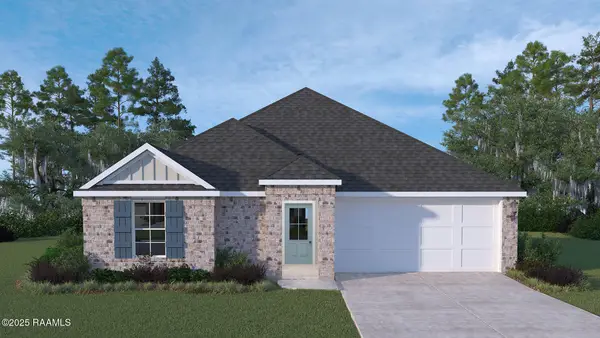 $207,000Active3 beds 2 baths1,298 sq. ft.
$207,000Active3 beds 2 baths1,298 sq. ft.132 Cottage Cove Drive, Maurice, LA 70555
MLS# 2500002014Listed by: D.R. HORTON REALTY OF LA, LLC - New
 $214,500Active3 beds 2 baths1,447 sq. ft.
$214,500Active3 beds 2 baths1,447 sq. ft.133 Cottage Cove Drive, Maurice, LA 70555
MLS# 2500002015Listed by: D.R. HORTON REALTY OF LA, LLC - New
 $227,000Active3 beds 2 baths1,613 sq. ft.
$227,000Active3 beds 2 baths1,613 sq. ft.134 Cottage Cove Drive, Maurice, LA 70555
MLS# 2500002016Listed by: D.R. HORTON REALTY OF LA, LLC - New
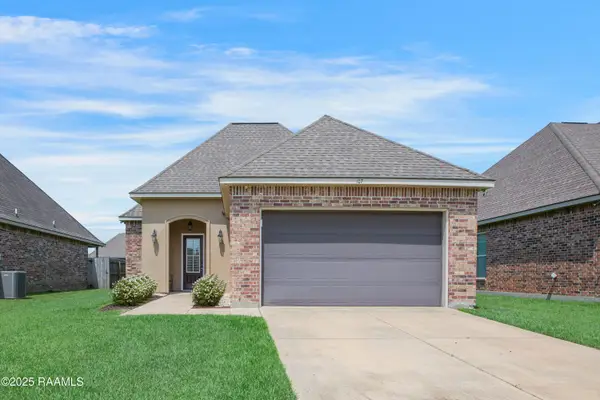 $255,000Active3 beds 2 baths1,993 sq. ft.
$255,000Active3 beds 2 baths1,993 sq. ft.107 Maddox Jude Drive, Maurice, LA 70555
MLS# 2500001978Listed by: ICON REAL ESTATE CO
