11420 Twin Oaks Circle, Maurice, LA 70555
Local realty services provided by:Better Homes and Gardens Real Estate Rhodes Realty
11420 Twin Oaks Circle,Maurice, LA 70555
$535,000
- 3 Beds
- 3 Baths
- 2,445 sq. ft.
- Single family
- Pending
Listed by: melissa trahan
Office: your southern real estate co.
MLS#:2500004438
Source:LA_RAAMLS
Price summary
- Price:$535,000
- Price per sq. ft.:$218.81
- Monthly HOA dues:$16.67
About this home
This stunning one-owner custom-built home sits on a sprawling 180' x 180' fenced lot, secured by a privacy fence, electric gate, and double access gates in front and back. With 3 bedrooms, 2.5 baths, an large office, and 2,445 sq. ft. of living area (3,966 under roof), this home was designed for style, comfort, and function.Inside, the attention to detail shines with 3 cm granite countertops throughout, rich wood floors across the main areas, and tile in all wet spaces. Step through custom double iron front doors into a spacious open floor, stainless steel appliance package, and triple sliding glass doors that open to your private backyard retreat. Out back, enjoy an entertainer's dream: a covered patio with outdoor kitchen, complete with gas grill, sink, fireplace, and cement overlay floors. Take a dip in the 26-ft sapphire blue Riviera saltwater pool, featuring a heater, cooler, and waterfall perfect for hot Louisiana days or cool evenings under the stars.Need room for your hobbies or toys? The property also includes a massive 24' x 58' shop, wired with a 50-amp breaker ideal for an RV, boat, or workshop, plus storage space and attic access. The home is also wired for a generator and a hot tub, giving you peace of mind and extra comfort. New AC installed 10/23Owner/Agent
Contact an agent
Home facts
- Year built:2014
- Listing ID #:2500004438
- Added:36 day(s) ago
- Updated:November 17, 2025 at 11:12 AM
Rooms and interior
- Bedrooms:3
- Total bathrooms:3
- Full bathrooms:2
- Half bathrooms:1
- Living area:2,445 sq. ft.
Heating and cooling
- Cooling:Central Air
- Heating:Central Heat, Electric, Heat Pump
Structure and exterior
- Roof:Composition
- Year built:2014
- Building area:2,445 sq. ft.
- Lot area:0.74 Acres
Schools
- High school:North Vermilion
- Middle school:North Vermilion
- Elementary school:Cecil Picard
Utilities
- Sewer:Septic Tank
Finances and disclosures
- Price:$535,000
- Price per sq. ft.:$218.81
New listings near 11420 Twin Oaks Circle
- New
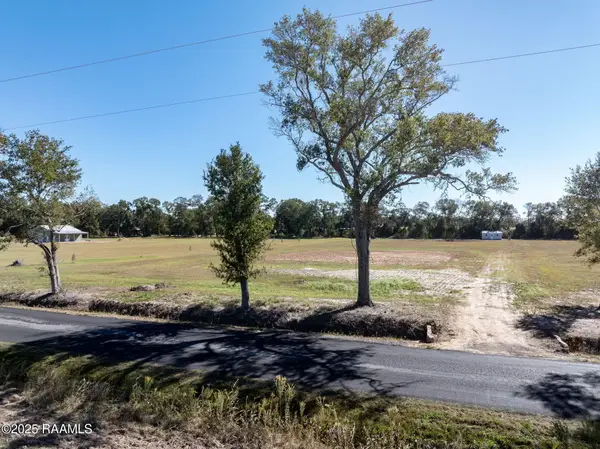 $180,000Active3 Acres
$180,000Active3 Acres6501 Roosevelt Road, Maurice, LA 70555
MLS# 2500005480Listed by: EXP REALTY, LLC - New
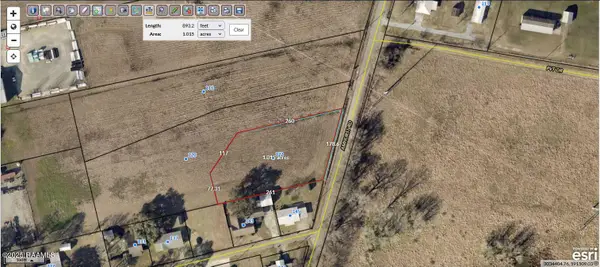 $100,000Active1.05 Acres
$100,000Active1.05 Acres122 Amhurst Road, Maurice, LA 70555
MLS# 2500005484Listed by: DWIGHT ANDRUS REAL ESTATE AGENCY, LLC - New
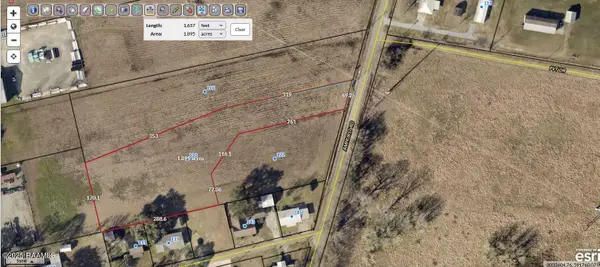 $150,000Active1.88 Acres
$150,000Active1.88 Acres120 Amhurst Road, Maurice, LA 70555
MLS# 2500005485Listed by: DWIGHT ANDRUS REAL ESTATE AGENCY, LLC - New
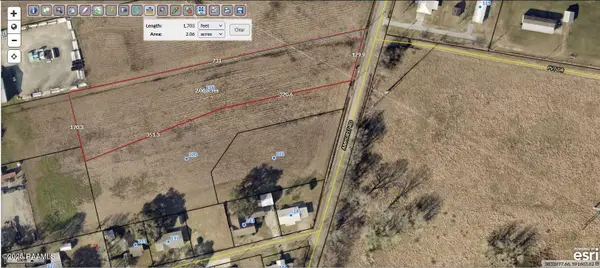 $160,000Active2.06 Acres
$160,000Active2.06 Acres116 Amhurst Road, Maurice, LA 70555
MLS# 2500005486Listed by: DWIGHT ANDRUS REAL ESTATE AGENCY, LLC - New
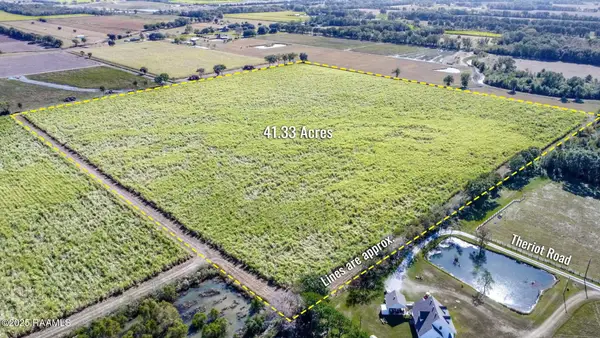 $415,000Active41.33 Acres
$415,000Active41.33 AcresTbd Theriot Road, Maurice, LA 70555
MLS# 2500005526Listed by: EXP REALTY, LLC - New
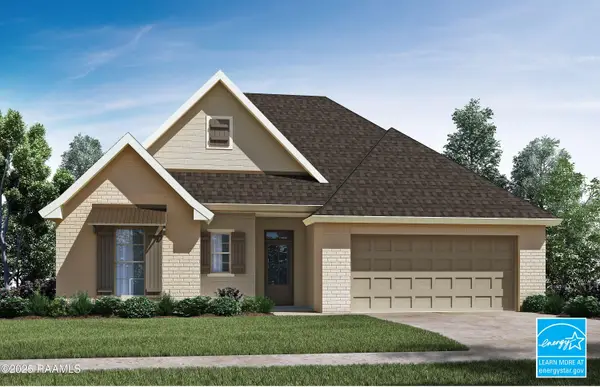 $304,500Active4 beds 2 baths1,873 sq. ft.
$304,500Active4 beds 2 baths1,873 sq. ft.112 Lilian Lane, Maurice, LA 70555
MLS# 2500005466Listed by: LAMPLIGHTER REALTY, LLC - New
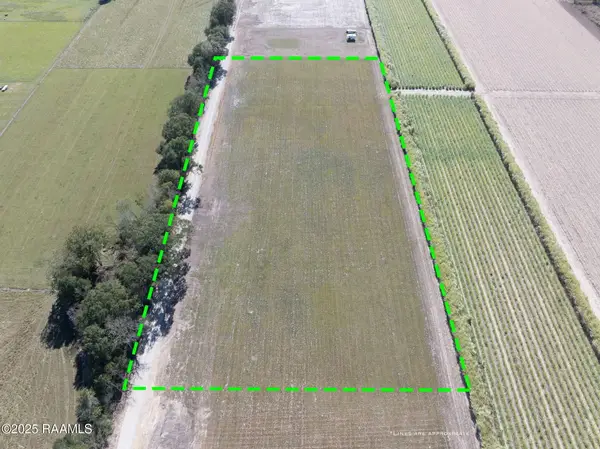 $150,000Active4.33 Acres
$150,000Active4.33 Acres11051 La Hwy 699, Maurice, LA 70555
MLS# 2500005520Listed by: EXP REALTY, LLC  $217,062Pending3 beds 2 baths1,363 sq. ft.
$217,062Pending3 beds 2 baths1,363 sq. ft.7384 Longleaf Vista Circle, Maurice, LA 70555
MLS# 2500005451Listed by: CICERO REALTY LLC- New
 $228,500Active4 beds 2 baths1,706 sq. ft.
$228,500Active4 beds 2 baths1,706 sq. ft.147 Cottage Cove Drive, Maurice, LA 70555
MLS# 2500005423Listed by: D.R. HORTON REALTY OF LA, LLC - New
 $214,500Active3 beds 2 baths1,447 sq. ft.
$214,500Active3 beds 2 baths1,447 sq. ft.149 Cottage Cove Drive, Maurice, LA 70555
MLS# 2500005425Listed by: D.R. HORTON REALTY OF LA, LLC
