143 Melanie Rose Drive, Maurice, LA 70555
Local realty services provided by:Better Homes and Gardens Real Estate Rhodes Realty



143 Melanie Rose Drive,Maurice, LA 70555
$239,900
- 3 Beds
- 2 Baths
- 1,561 sq. ft.
- Single family
- Pending
Listed by:jenny hale
Office:icon real estate co
MLS#:2020024104
Source:LA_RAAMLS
Price summary
- Price:$239,900
- Price per sq. ft.:$152.12
- Monthly HOA dues:$37.5
About this home
Your new home just hit the market! Under 250k and located in the highly coveted Maurice area, this home is full of upgrades and has major curb appeal! The exterior of the home has been repainted and the bricks whitewashed to give a modern, custom vibe setting the stage for this showstopper! Straight from a magazine, step inside to find a split, open floor plan that has been recently repainted featuring new light fixtures in the foyer and dining room while highlighting wood flooring in the living room and ceramic tile in the kitchen, dining, and all wet areas. The kitchen includes added can lighting, upgraded granite countertops, stainless steel appliances with an upgraded gas range, and a walk-in pantry. You'll love the large storage closet off the mudroom in this functional layout. Additional features include blinds for all windows, a Honeywell Smart Connect Wi-Fi thermostat, structured wiring panel box, tankless gas water heater, Low E tilt-in windows and new flooring in all bedrooms- no carpet! The primary suite offers a walk-in closet, garden tub, and separate shower. On the opposite end of the home, you'll find two spacious guest bedrooms and a designer inspired guest bath accented with gorgeous wallpaper, a new mirror and new vanity lights. Step outside on the new back patio that has been extended and enhanced with a stylish metal awning, perfect for entertaining or relaxing while enjoying summer evenings. Located in Flood Zone X, this home should not require flood insurance (confirm with your insurance agent). Schedule your private viewing on this beautifully upgraded home!
Contact an agent
Home facts
- Year built:2021
- Listing Id #:2020024104
- Added:83 day(s) ago
- Updated:August 10, 2025 at 03:08 PM
Rooms and interior
- Bedrooms:3
- Total bathrooms:2
- Full bathrooms:2
- Living area:1,561 sq. ft.
Heating and cooling
- Cooling:Central Air
- Heating:Central Heat, Natural Gas
Structure and exterior
- Roof:Composition
- Year built:2021
- Building area:1,561 sq. ft.
- Lot area:0.2 Acres
Schools
- High school:North Vermilion
- Middle school:North Vermilion
- Elementary school:Cecil Picard
Utilities
- Sewer:Public Sewer
Finances and disclosures
- Price:$239,900
- Price per sq. ft.:$152.12
New listings near 143 Melanie Rose Drive
- New
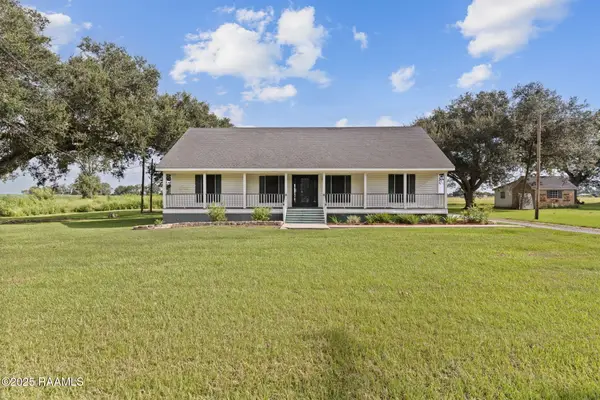 $235,000Active3 beds 2 baths1,667 sq. ft.
$235,000Active3 beds 2 baths1,667 sq. ft.9224 La-697, Maurice, LA 70555
MLS# 2500002340Listed by: HUNCO REAL ESTATE 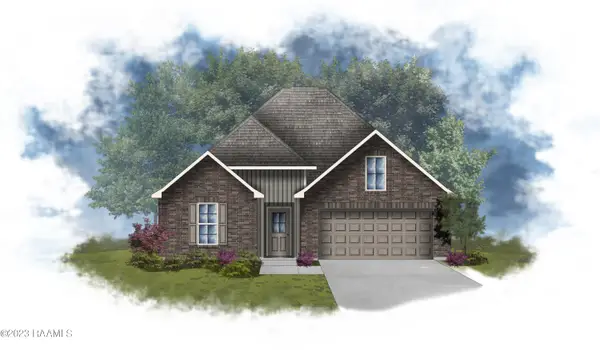 $238,644Pending3 beds 2 baths1,649 sq. ft.
$238,644Pending3 beds 2 baths1,649 sq. ft.7391 Longleaf Vista Circle, Maurice, LA 70555
MLS# 2500002337Listed by: CICERO REALTY LLC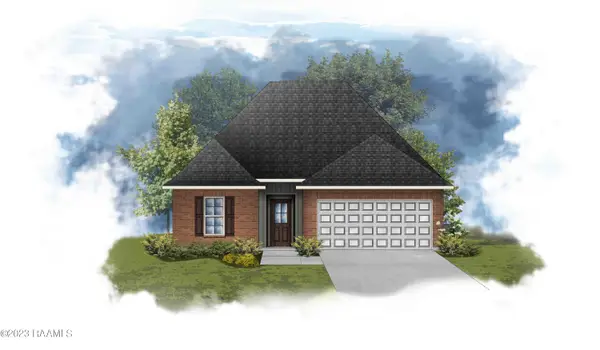 $232,360Pending3 beds 2 baths1,538 sq. ft.
$232,360Pending3 beds 2 baths1,538 sq. ft.102 Pierce Lane, Maurice, LA 70555
MLS# 2500002232Listed by: CICERO REALTY LLC- Open Sun, 6 to 8pm
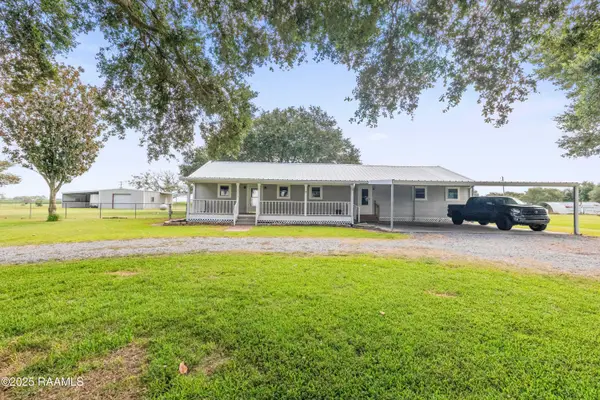 $280,000Pending3 beds 2 baths2,100 sq. ft.
$280,000Pending3 beds 2 baths2,100 sq. ft.7045 Enis Road, Maurice, LA 70555
MLS# 2500002127Listed by: EXP REALTY, LLC - New
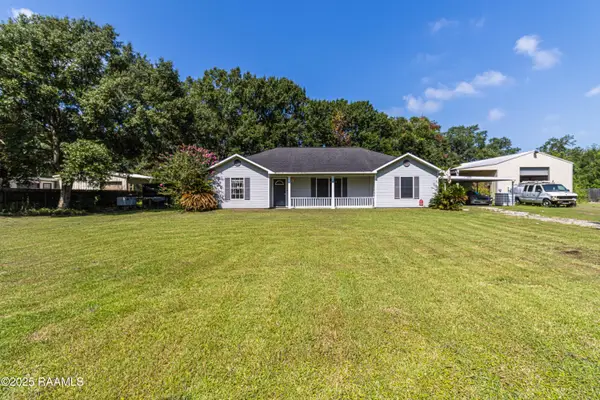 $250,000Active3 beds 2 baths1,560 sq. ft.
$250,000Active3 beds 2 baths1,560 sq. ft.5796 Kennel Road, Maurice, LA 70555
MLS# 2500001998Listed by: HUNCO REAL ESTATE - New
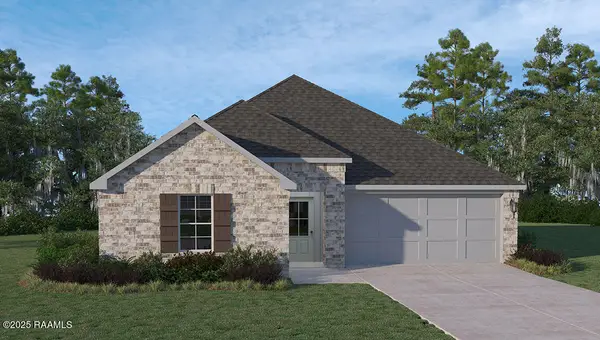 $228,500Active4 beds 2 baths1,706 sq. ft.
$228,500Active4 beds 2 baths1,706 sq. ft.131 Cottage Cove Drive, Maurice, LA 70555
MLS# 2500002013Listed by: D.R. HORTON REALTY OF LA, LLC - New
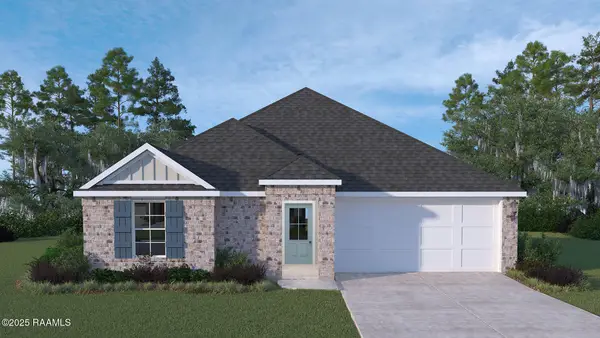 $207,000Active3 beds 2 baths1,298 sq. ft.
$207,000Active3 beds 2 baths1,298 sq. ft.132 Cottage Cove Drive, Maurice, LA 70555
MLS# 2500002014Listed by: D.R. HORTON REALTY OF LA, LLC - New
 $214,500Active3 beds 2 baths1,447 sq. ft.
$214,500Active3 beds 2 baths1,447 sq. ft.133 Cottage Cove Drive, Maurice, LA 70555
MLS# 2500002015Listed by: D.R. HORTON REALTY OF LA, LLC - New
 $227,000Active3 beds 2 baths1,613 sq. ft.
$227,000Active3 beds 2 baths1,613 sq. ft.134 Cottage Cove Drive, Maurice, LA 70555
MLS# 2500002016Listed by: D.R. HORTON REALTY OF LA, LLC - New
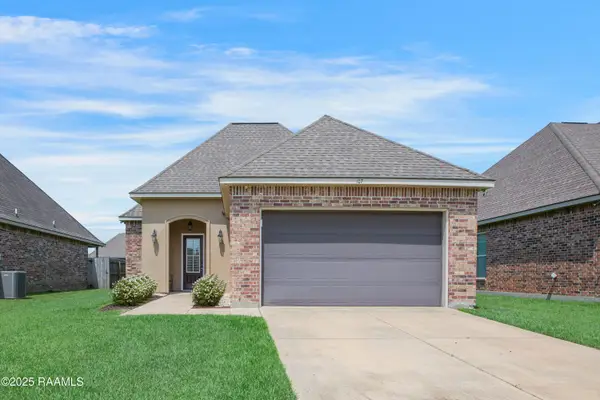 $255,000Active3 beds 2 baths1,993 sq. ft.
$255,000Active3 beds 2 baths1,993 sq. ft.107 Maddox Jude Drive, Maurice, LA 70555
MLS# 2500001978Listed by: ICON REAL ESTATE CO
