7382 Longleaf Vista Circle, Maurice, LA 70555
Local realty services provided by:Better Homes and Gardens Real Estate Rhodes Realty
7382 Longleaf Vista Circle,Maurice, LA 70555
$214,805
- 3 Beds
- 2 Baths
- 1,321 sq. ft.
- Single family
- Pending
Listed by: saun sullivan
Office: cicero realty llc.
MLS#:2500004090
Source:LA_RAAMLS
Price summary
- Price:$214,805
- Price per sq. ft.:$118.09
About this home
*SOLD BEFORE LISTED* Located on a Corner Lot! Brand NEW Construction built by DSLD HOMES in Autumn Park! Brand NEW Construction built by DSLD HOMES in Autumn Park! The Creswell IV Gan open floor plan with 3 bedrooms & 2 full bathrooms. This home includes upgraded granite counters, LED canned lighting, blinds, luxury vinyl plank flooring added in bedrooms, stainless appliances with a gas range and more. Plan features: vinyl plank flooring in living room and all wet areas, walk-in closet in primary bedroom, smart connect wi-fi thermostat, smoke and carbon monoxide detectors, ceiling fans in the living room and primary bedroom, structured wiring panel box, covered patio, post tension slab, automatic garage door with two remotes, fully sodded yard with seasonal landscaping, architectural 30-year shingles, flood lights, and more! Energy Efficient Features: a tankless gas water heater, a kitchen appliance package, low E tilt-in windows, radiant barrier roof decking and more!Community Details: Autumn Park is a beautiful community that offers the peacefulness of nature while being located right on HWY 92 in Maurice, Louisiana. The Village of Maurice offers residents a sparse suburban feel and is just minutes away from Lafayette with easy access to shopping, restaurants, and more.
Contact an agent
Home facts
- Year built:2025
- Listing ID #:2500004090
- Added:54 day(s) ago
- Updated:November 26, 2025 at 05:03 PM
Rooms and interior
- Bedrooms:3
- Total bathrooms:2
- Full bathrooms:2
- Living area:1,321 sq. ft.
Heating and cooling
- Cooling:Central Air
- Heating:Central Heat, Natural Gas
Structure and exterior
- Roof:Composition
- Year built:2025
- Building area:1,321 sq. ft.
- Lot area:0.21 Acres
Schools
- High school:North Vermilion
- Middle school:North Vermilion
- Elementary school:Cecil Picard
Utilities
- Sewer:Public Sewer
Finances and disclosures
- Price:$214,805
- Price per sq. ft.:$118.09
New listings near 7382 Longleaf Vista Circle
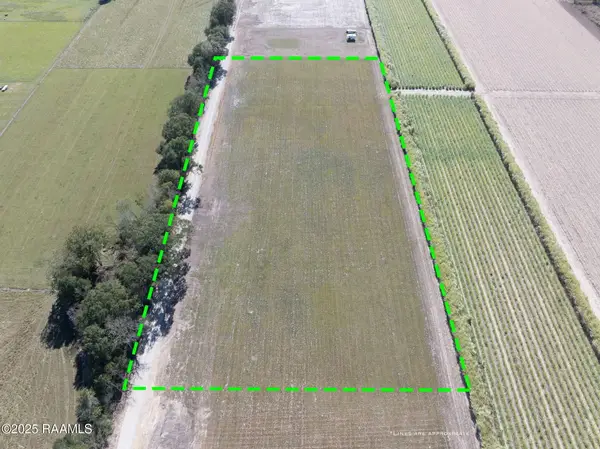 $150,000Active4.33 Acres
$150,000Active4.33 Acres5040 Granny Road, Maurice, LA 70555
MLS# 2500005520Listed by: EXP REALTY, LLC $246,978Pending3 beds 2 baths1,689 sq. ft.
$246,978Pending3 beds 2 baths1,689 sq. ft.103 Pierce Lane, Maurice, LA 70555
MLS# 2500005649Listed by: CICERO REALTY LLC- New
 $490,000Active4 beds 4 baths3,052 sq. ft.
$490,000Active4 beds 4 baths3,052 sq. ft.5105 La Premiere Drive, Maurice, LA 70555
MLS# 2500005630Listed by: YOUR SOUTHERN REAL ESTATE CO. 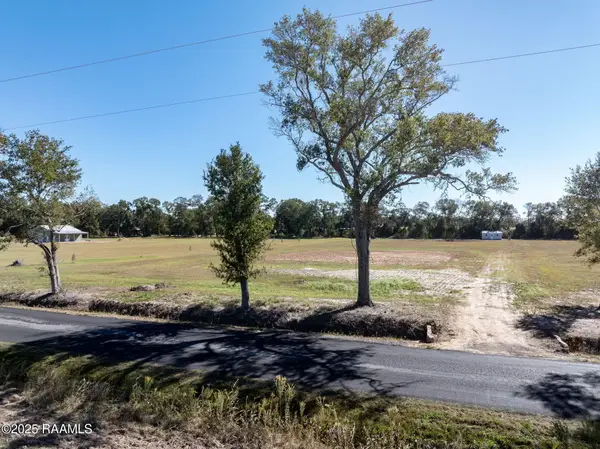 $170,000Active3 Acres
$170,000Active3 Acres6501 Roosevelt Road, Maurice, LA 70555
MLS# 2500005480Listed by: EXP REALTY, LLC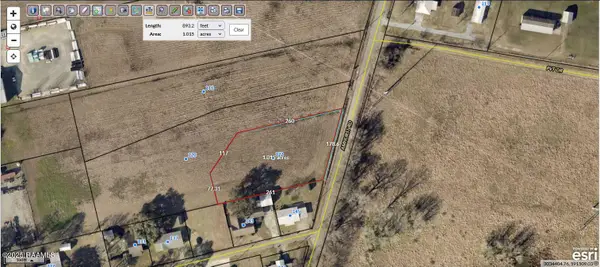 $100,000Active1.05 Acres
$100,000Active1.05 Acres122 Amhurst Road, Maurice, LA 70555
MLS# 2500005484Listed by: DWIGHT ANDRUS REAL ESTATE AGENCY, LLC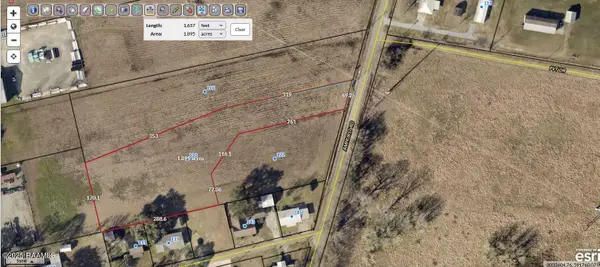 $150,000Active1.88 Acres
$150,000Active1.88 Acres120 Amhurst Road, Maurice, LA 70555
MLS# 2500005485Listed by: DWIGHT ANDRUS REAL ESTATE AGENCY, LLC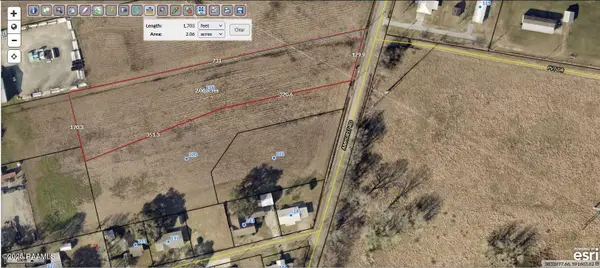 $160,000Active2.06 Acres
$160,000Active2.06 Acres116 Amhurst Road, Maurice, LA 70555
MLS# 2500005486Listed by: DWIGHT ANDRUS REAL ESTATE AGENCY, LLC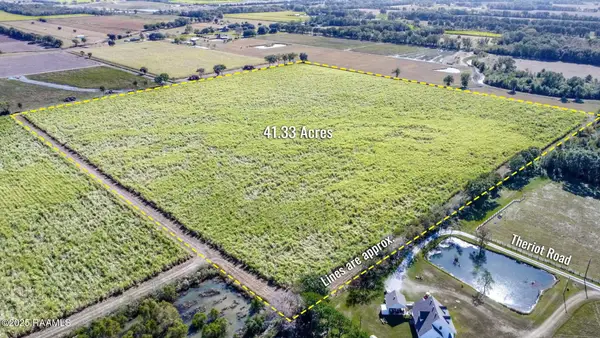 $415,000Active41.33 Acres
$415,000Active41.33 AcresTbd Theriot Road, Maurice, LA 70555
MLS# 2500005526Listed by: EXP REALTY, LLC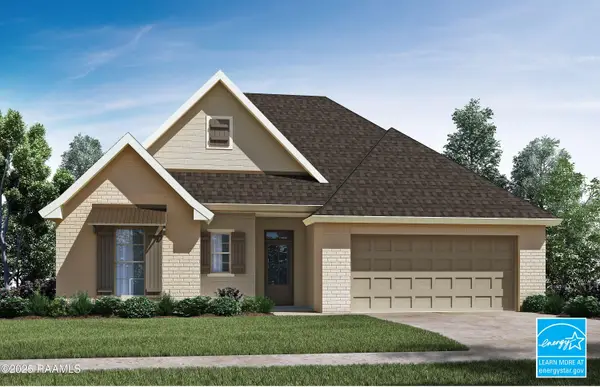 $304,500Active4 beds 2 baths1,873 sq. ft.
$304,500Active4 beds 2 baths1,873 sq. ft.112 Lilian Lane, Maurice, LA 70555
MLS# 2500005466Listed by: LAMPLIGHTER REALTY, LLC $217,062Pending3 beds 2 baths1,363 sq. ft.
$217,062Pending3 beds 2 baths1,363 sq. ft.7384 Longleaf Vista Circle, Maurice, LA 70555
MLS# 2500005451Listed by: CICERO REALTY LLC
