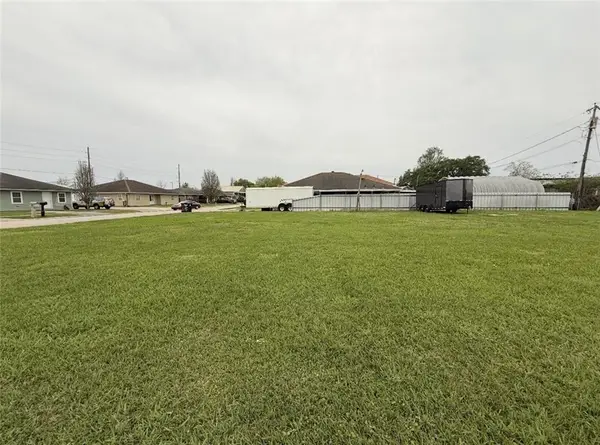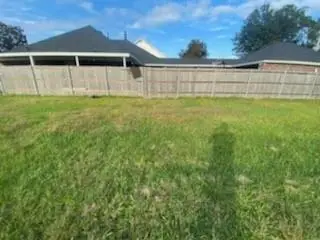2104 Emilie Oaks Drive, Meraux, LA 70075
Local realty services provided by:Better Homes and Gardens Real Estate Rhodes Realty
2104 Emilie Oaks Drive,Meraux, LA 70075
$575,000Last list price
- 6 Beds
- 4 Baths
- - sq. ft.
- Single family
- Sold
Listed by:amberly stuart
Office:latter & blum (latt28)
MLS#:2514649
Source:LA_CLBOR
Sorry, we are unable to map this address
Price summary
- Price:$575,000
- Monthly HOA dues:$80
About this home
Set on the largest lot in Emilie Oaks Estates, this .77-acre property offers rare space and privacy in St. Bernard’s only gated community. With 6 bedrooms, 3.5 baths, and a spacious open floor plan, the home is designed for both comfortable living and effortless entertaining.
A generous first-floor bedroom offers flexible use as a guest or secondary primary suite. Upstairs, the primary suite features direct balcony access, two walk-in closets, and a soaking tub for a relaxing retreat.
The kitchen is equipped with stainless steel appliances, a French-door refrigerator, and a large walk-in pantry. A layout that offers both functionality and room to gather opens to a bright living area perfect for hosting. A breakfast nook overlooks the pool and backyard, bringing the outdoors into daily life.
Outdoors, a covered patio overlooks the heated pool and a separate pool house with its own half bath, creating an ideal space for outdoor living and entertaining. Beyond the pool, the expansive grassy yard offers abundant room to customize and create your perfect backyard retreat. The oversized driveway accommodates six or more vehicles in addition to the two-car garage, providing exceptional convenience.
Blending generous proportions with thoughtful amenities, this home stands out as a rare find in one of the parish’s most sought-after neighborhoods.
Contact an agent
Home facts
- Year built:1978
- Listing ID #:2514649
- Added:60 day(s) ago
- Updated:September 30, 2025 at 07:15 PM
Rooms and interior
- Bedrooms:6
- Total bathrooms:4
- Full bathrooms:3
- Half bathrooms:1
Heating and cooling
- Cooling:2 Units, Central Air
- Heating:Central, Heating, Multiple Heating Units
Structure and exterior
- Roof:Shingle
- Year built:1978
Utilities
- Water:Public
- Sewer:Public Sewer
Finances and disclosures
- Price:$575,000
New listings near 2104 Emilie Oaks Drive
- New
 $665,000Active0 Acres
$665,000Active0 AcresJudge Perez Drive, Meraux, LA 70075
MLS# NO2472555Listed by: UNITED REAL ESTATE PARTNERS - New
 $99,999Active0 Acres
$99,999Active0 AcresLawrence Lane, Meraux, LA 70075
MLS# NO2494598Listed by: AMANDA MILLER REALTY, LLC - New
 $90,000Active0 Acres
$90,000Active0 Acres3104 Rue Marcelle Drive, Meraux, LA 70075
MLS# NO2499855Listed by: REVE, REALTORS - New
 $58,000Active0 Acres
$58,000Active0 Acres3613 Bartolo Drive, Meraux, LA 70075
MLS# NO2507135Listed by: GUY M. SMITH - New
 $119,900Active0 Acres
$119,900Active0 Acres2113 Aramis Drive, Meraux, LA 70075
MLS# NO2508730Listed by: AMANDA MILLER REALTY, LLC - New
 $39,000Active0.11 Acres
$39,000Active0.11 Acres4416 Anais Street, Meraux, LA 70075
MLS# NO2517674Listed by: HOMESMART REALTY SOUTH - New
 $319,000Active3 beds 2 baths1,678 sq. ft.
$319,000Active3 beds 2 baths1,678 sq. ft.2421 Garden Street, Meraux, LA 70075
MLS# NO2521621Listed by: REVE, REALTORS - New
 $43,000Active0.13 Acres
$43,000Active0.13 Acres3408 Judy Drive, Meraux, LA 70075
MLS# NO2422728Listed by: SOUTHERN REAL ESTATE PROFESSIONALS, LLC - New
 $63,000Active0 Acres
$63,000Active0 Acres2900 Judy Drive, Meraux, LA 70075
MLS# NO2449153Listed by: ERA TOP AGENT REALTY  $219,000Pending4 beds 2 baths1,464 sq. ft.
$219,000Pending4 beds 2 baths1,464 sq. ft.7504 Birch Street, Violet, LA 70092
MLS# NO2503694Listed by: NOLA REAL ESTATE 4-U, LLC
