1001 Dumaine Street, Metairie, LA 70005
Local realty services provided by:Better Homes and Gardens Real Estate Rhodes Realty
Listed by: lauren vancamp
Office: anthony posey properties, inc
MLS#:2522640
Source:LA_CLBOR
Price summary
- Price:$440,000
- Price per sq. ft.:$194.17
About this home
***Seller will consider adding a wooden fence for privacy and seclusion subject to a fair and reasonable offer.*** Tucked away in a prime Metairie location between Bonnabel & Oaklawn, this beautifully renovated 3-bed, 2-bath home offers modern living in one of Metairie’s most convenient neighborhoods—just steps from the lake, Bonnabel Boat Launch, Station 6, Trader Joe’s, and more.
Inside, you’ll find a flowing floor plan with fresh paint, brand-new floors, and stunning light fixtures throughout. The custom kitchen boasts never-used appliances, stone counters, and custom cabinets designed for both style and function, overlooking a spacious den for entertaining. A flexible formal dining room can double as an office, butler’s pantry, or mudroom—tailored to your lifestyle.
All bedrooms are thoughtfully placed on one side of the home for privacy, while a generous bonus room off the laundry offers endless possibilities—home gym, playroom, office, or creative retreat.
With upgrades throughout and unmatched versatility, this turnkey property is ready to impress. Schedule your private showing today and experience Lakeview living at its finest.
Contact an agent
Home facts
- Year built:1965
- Listing ID #:2522640
- Added:50 day(s) ago
- Updated:November 13, 2025 at 04:30 PM
Rooms and interior
- Bedrooms:3
- Total bathrooms:2
- Full bathrooms:2
- Living area:2,266 sq. ft.
Heating and cooling
- Cooling:Central Air
- Heating:Central, Heating
Structure and exterior
- Roof:Shingle
- Year built:1965
- Building area:2,266 sq. ft.
Utilities
- Water:Public
- Sewer:Public Sewer
Finances and disclosures
- Price:$440,000
- Price per sq. ft.:$194.17
New listings near 1001 Dumaine Street
- New
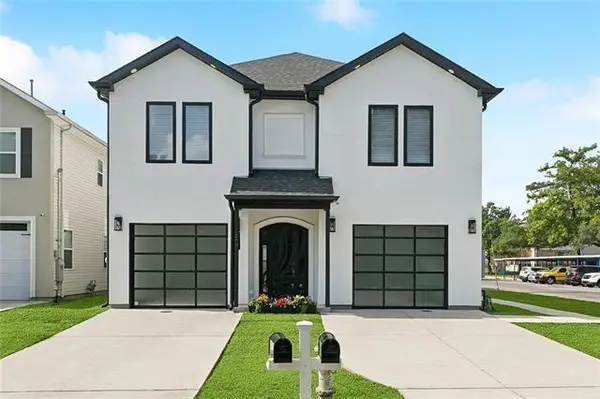 $375,000Active3 beds 3 baths2,080 sq. ft.
$375,000Active3 beds 3 baths2,080 sq. ft.4542 Prairie Street, Metairie, LA 70001
MLS# 2530766Listed by: RE/MAX AFFILIATES - Open Sat, 10am to 12pmNew
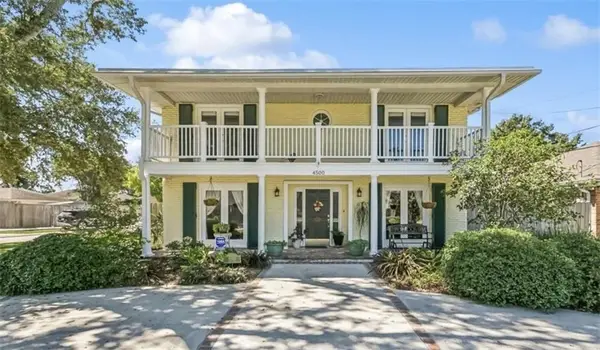 $425,000Active4 beds 3 baths2,482 sq. ft.
$425,000Active4 beds 3 baths2,482 sq. ft.4500 Clearlake Drive, Metairie, LA 70006
MLS# 2530575Listed by: KELLER WILLIAMS REALTY 455-0100 - New
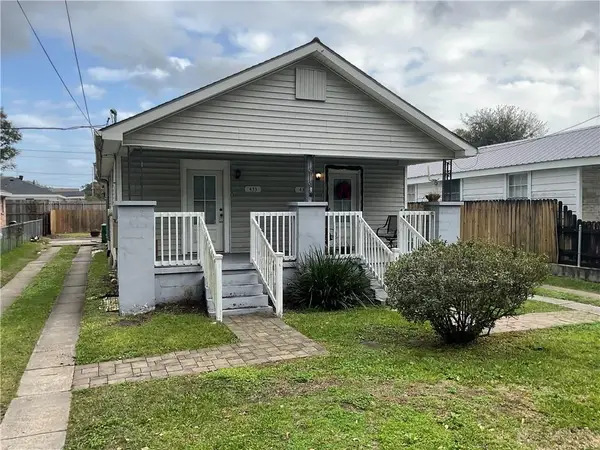 $325,000Active4 beds 2 baths1,580 sq. ft.
$325,000Active4 beds 2 baths1,580 sq. ft.431-33 Nursery Avenue, Metairie, LA 70005
MLS# 2530633Listed by: KELLER WILLIAMS REALTY NEW ORLEANS - New
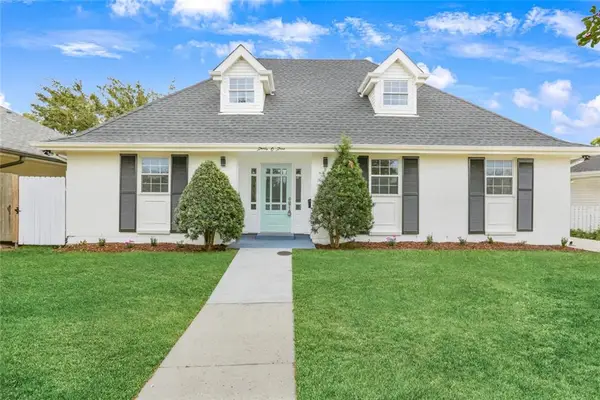 $379,000Active3 beds 2 baths2,008 sq. ft.
$379,000Active3 beds 2 baths2,008 sq. ft.4005 Courtland Drive, Metairie, LA 70002
MLS# 2530537Listed by: 23 REALTY, LLC - New
 $250,000Active2 beds 2 baths980 sq. ft.
$250,000Active2 beds 2 baths980 sq. ft.3827 Catherine Avenue, Metairie, LA 70005
MLS# 2530661Listed by: CENTURY 21 J. CARTER & COMPANY - Open Sat, 12 to 2pmNew
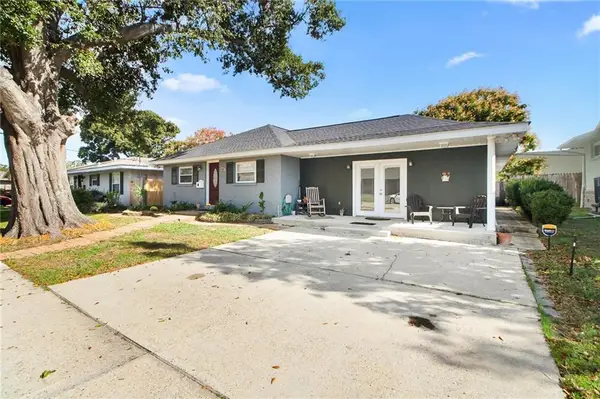 $320,000Active3 beds 3 baths2,306 sq. ft.
$320,000Active3 beds 3 baths2,306 sq. ft.3405 Haring Road, Metairie, LA 70006
MLS# 2530578Listed by: NOLA LIVING REALTY - New
 $1,750,000Active5 beds 4 baths4,185 sq. ft.
$1,750,000Active5 beds 4 baths4,185 sq. ft.241 Orion Avenue, Metairie, LA 70005
MLS# 2513323Listed by: CENTURY 21 J. CARTER & COMPANY - New
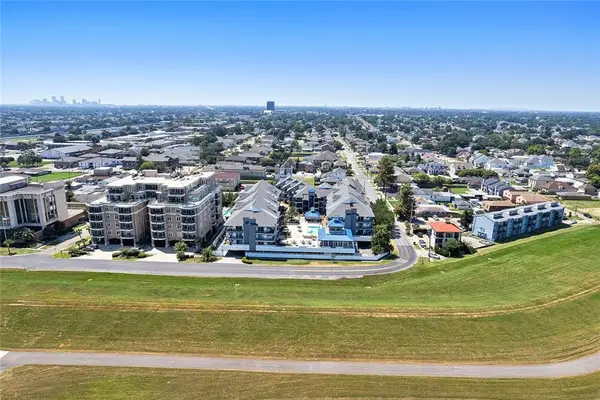 $299,900Active2 beds 2 baths1,134 sq. ft.
$299,900Active2 beds 2 baths1,134 sq. ft.420 Metairie Hammond Highway #328, Metairie, LA 70005
MLS# 2530369Listed by: MCCARTHY GROUP REALTORS - New
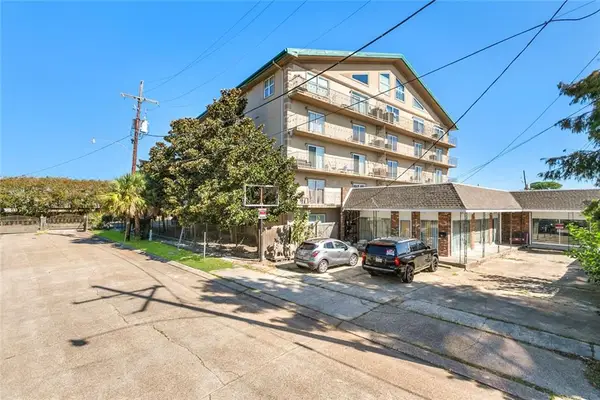 $185,000Active2 beds 2 baths1,020 sq. ft.
$185,000Active2 beds 2 baths1,020 sq. ft.3456 Cleary Avenue #103, Metairie, LA 70002
MLS# 2529899Listed by: GALIANO REALTY - New
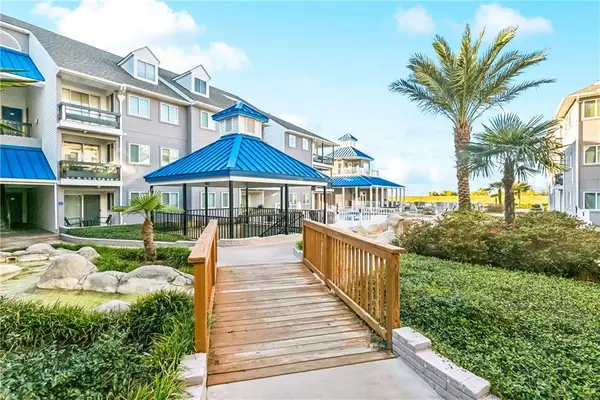 $260,000Active2 beds 2 baths960 sq. ft.
$260,000Active2 beds 2 baths960 sq. ft.420 Metairie Hammond Highway #331, Metairie, LA 70005
MLS# 2528867Listed by: GRIT REALTY LLC
