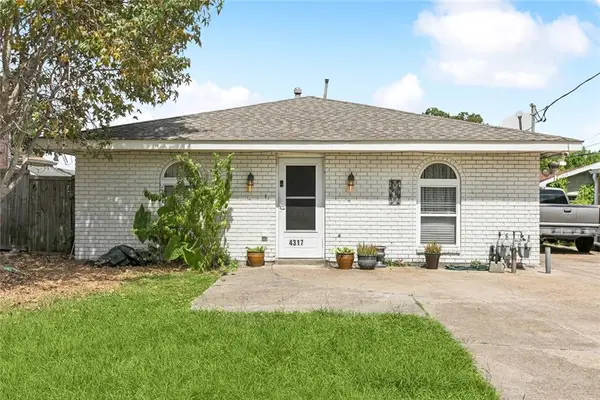1432 Orpheum Avenue #D, Metairie, LA 70005
Local realty services provided by:Better Homes and Gardens Real Estate Rhodes Realty
Listed by:liz baer
Office:crescent sotheby's international
MLS#:2491854
Source:LA_CLBOR
Price summary
- Price:$169,900
- Price per sq. ft.:$151.02
About this home
Located in Metairie, just moments from the Lakefront and marina, this stunning 3-bedroom, 2-bathroom corner unit offers breathtaking waterfront views and a perfect blend of convenience and style. Situated on the 3rd floor of a six-unit building, this condo features an open-concept living and dining area with luxury vinyl flooring, 9-foot ceilings, and expansive windows that flood the space with natural light while showcasing serene canal views. The kitchen seamlessly flows from the dining area and is equipped with stainless steel appliances, granite countertops, recessed lighting, and a pantry for added storage. The spacious primary suite boasts a walk-in closet and a luxurious ensuite bath with a jacuzzi tub. A separate laundry room with a washer and dryer adds to the home's functionality. Step outside to an oversized balcony/porch, the perfect spot to relax and enjoy the picturesque water views. This unit includes two covered, assigned parking spaces conveniently located near the stairs. Recent upgrades include a new roof (2022), a new AC unit, and a new water heater. With easy access to the Lake, marina, top-rated restaurants, and the best of both Metairie and the Lakefront, this prime location offers an unparalleled lifestyle.
Contact an agent
Home facts
- Year built:2005
- Listing ID #:2491854
- Added:232 day(s) ago
- Updated:September 25, 2025 at 03:20 PM
Rooms and interior
- Bedrooms:3
- Total bathrooms:2
- Full bathrooms:2
- Living area:1,125 sq. ft.
Heating and cooling
- Cooling:1 Unit, Central Air
- Heating:Central, Heating, Multiple Heating Units
Structure and exterior
- Roof:Asphalt
- Year built:2005
- Building area:1,125 sq. ft.
- Lot area:0.03 Acres
Utilities
- Water:Public
- Sewer:Public Sewer
Finances and disclosures
- Price:$169,900
- Price per sq. ft.:$151.02
New listings near 1432 Orpheum Avenue #D
- New
 $1,195,000Active4 beds 5 baths3,736 sq. ft.
$1,195,000Active4 beds 5 baths3,736 sq. ft.928 Sena Drive, Metairie, LA 70005
MLS# 2523215Listed by: LATTER & BLUM (LATT01) - New
 $145,000Active2 beds 2 baths996 sq. ft.
$145,000Active2 beds 2 baths996 sq. ft.3805 Houma Boulevard #C214, Metairie, LA 70006
MLS# 2523350Listed by: LATTER & BLUM (LATT01) - New
 $399,000Active3 beds 2 baths1,600 sq. ft.
$399,000Active3 beds 2 baths1,600 sq. ft.4401 Toby Lane, Metairie, LA 70003
MLS# 2523236Listed by: THE AGENCY OF M. GRASS GROUP, LLC - New
 $329,000Active5 beds 2 baths2,203 sq. ft.
$329,000Active5 beds 2 baths2,203 sq. ft.4315 17 Stockton Street, Metairie, LA 70001
MLS# 2523336Listed by: PRIEUR PROPERTIES, LLC - New
 $349,000Active6 beds 6 baths3,288 sq. ft.
$349,000Active6 beds 6 baths3,288 sq. ft.711 13 Calvert Avenue, Metairie, LA 70001
MLS# 2523179Listed by: PRIEUR PROPERTIES, LLC - Open Sat, 11am to 1pmNew
 $420,000Active3 beds 2 baths1,703 sq. ft.
$420,000Active3 beds 2 baths1,703 sq. ft.1720 Francis Avenue, Metairie, LA 70003
MLS# 2523072Listed by: NOLA LIVING REALTY - New
 $475,000Active8 beds 4 baths3,860 sq. ft.
$475,000Active8 beds 4 baths3,860 sq. ft.1020 Brockenbraugh Court, Metairie, LA 70005
MLS# 2523143Listed by: KELLER WILLIAMS REALTY 455-0100 - New
 $505,000Active4 beds 4 baths2,963 sq. ft.
$505,000Active4 beds 4 baths2,963 sq. ft.3924 Pharr Street, Metairie, LA 70002
MLS# 2523260Listed by: BERKSHIRE HATHAWAY HOMESERVICES PREFERRED, REALTOR - New
 $499,000Active3 beds 2 baths1,871 sq. ft.
$499,000Active3 beds 2 baths1,871 sq. ft.717 Waltham Street, Metairie, LA 70001
MLS# 2523212Listed by: 1 PERCENT LISTS - Open Sat, 12 to 1:30pmNew
 $1,145,000Active5 beds 5 baths3,371 sq. ft.
$1,145,000Active5 beds 5 baths3,371 sq. ft.966 Rosa Avenue, Metairie, LA 70005
MLS# 2522833Listed by: NOLA LIVING REALTY
