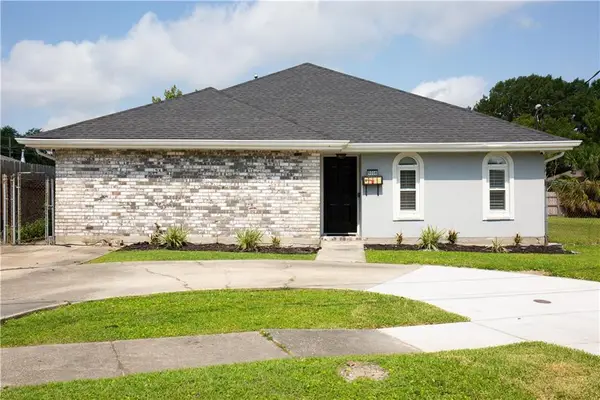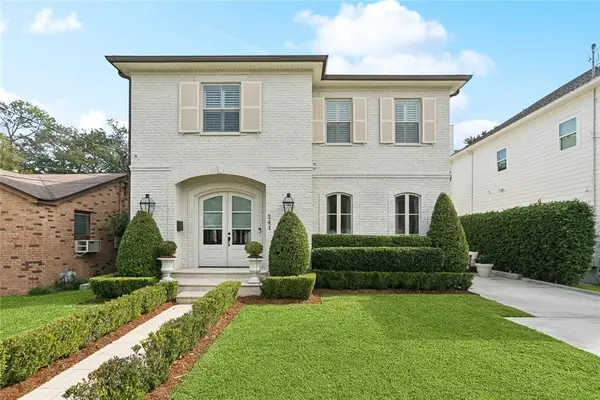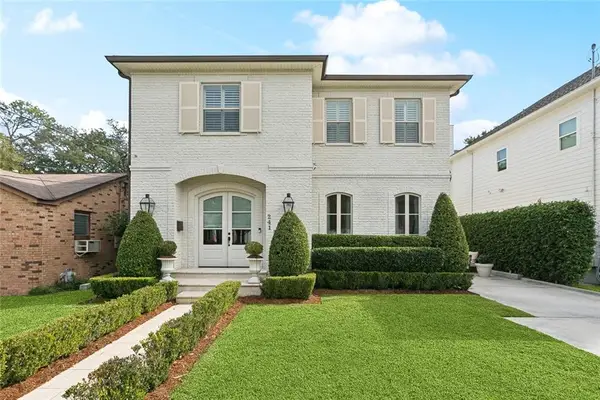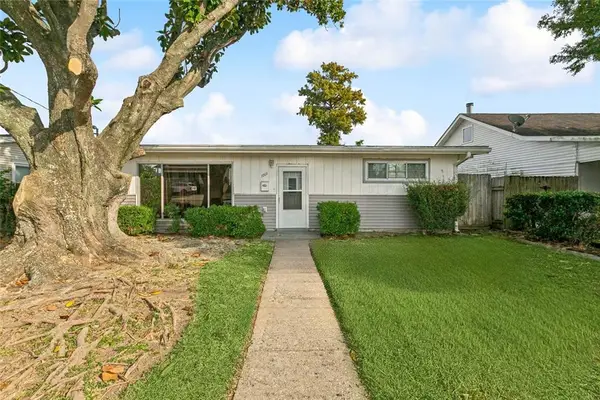1508 Ellis Parkway, Metairie, LA 70005
Local realty services provided by:Better Homes and Gardens Real Estate Lindsey Realty
1508 Ellis Parkway,Metairie, LA 70005
$699,000
- 4 Beds
- 4 Baths
- 4,050 sq. ft.
- Single family
- Active
Listed by: julie varisco, karen prieur
Office: prieur properties, llc.
MLS#:2524491
Source:LA_GSREIN
Price summary
- Price:$699,000
- Price per sq. ft.:$160.69
About this home
Restore this architectural gem or reinvent the site with a beautiful custom new construction. Situated on oversized/irregular lot in prime Old Metairie location. Circa 1919, this home offers both charm and versatile living. Period details include hardwood floors, original windows, French doors, intricate millwork, vintage hardware, a working fireplace, decorative chandeliers and ceiling medallions. Dramatic front staircase leads to expansive front porch. Formal living and dining rooms, original kitchen, breakfast room, office, three roomy bedrooms and two full bathrooms complete the first level. The lower level features a private one-bedroom, one-bath accessory unit ideal for guests, in laws and more! The lower level also includes a bonus space with a wet bar and half bath creating a flexible footprint for use as a family room, home gym, or entertainment zone. Third level optional bedroom or playroom with half bath. Outside, enjoy two driveways for off-street parking, a covered patio, a fenced backyard, and a large shed for storage or workshop. Close proximity to Pontiff Playground and Metairie Road. 2022 Roof. Flood zone X.
Contact an agent
Home facts
- Year built:1919
- Listing ID #:2524491
- Added:50 day(s) ago
- Updated:November 23, 2025 at 04:44 PM
Rooms and interior
- Bedrooms:4
- Total bathrooms:4
- Full bathrooms:3
- Half bathrooms:1
- Living area:4,050 sq. ft.
Heating and cooling
- Cooling:Wall Unit(s)
- Heating:Central, Heating
Structure and exterior
- Roof:Shingle
- Year built:1919
- Building area:4,050 sq. ft.
- Lot area:0.16 Acres
Utilities
- Water:Public
- Sewer:Public Sewer
Finances and disclosures
- Price:$699,000
- Price per sq. ft.:$160.69
New listings near 1508 Ellis Parkway
- New
 $659,000Active4 beds 4 baths3,569 sq. ft.
$659,000Active4 beds 4 baths3,569 sq. ft.4901 Sunny Place, Metairie, LA 70006
MLS# 2531929Listed by: HOMESMART REALTY SOUTH - New
 $659,000Active4 beds 4 baths3,569 sq. ft.
$659,000Active4 beds 4 baths3,569 sq. ft.4901 Sunny Place, Metairie, LA 70006
MLS# NO2531929Listed by: HOMESMART REALTY SOUTH - New
 $199,000Active2 beds 2 baths993 sq. ft.
$199,000Active2 beds 2 baths993 sq. ft.2511 Metairie Lawn Drive #118, Metairie, LA 70002
MLS# 2532065Listed by: BERKSHIRE HATHAWAY HOMESERVICES PREFERRED, REALTOR - Open Sun, 3 to 4:30pmNew
 $240,000Active3 beds 2 baths1,300 sq. ft.
$240,000Active3 beds 2 baths1,300 sq. ft.1701 Missouri Avenue, Kenner, LA 70062
MLS# 2531764Listed by: PINTAT REALTY LLC - New
 $360,000Active3 beds 2 baths1,649 sq. ft.
$360,000Active3 beds 2 baths1,649 sq. ft.5008 Burke Drive, Metairie, LA 70003
MLS# NO2531628Listed by: KELLER WILLIAMS REALTY 455-0100 - New
 $319,900Active3 beds 2 baths1,591 sq. ft.
$319,900Active3 beds 2 baths1,591 sq. ft.1624 N Cumberland Street, Metairie, LA 70003
MLS# 2531407Listed by: CRESCENT SOTHEBY'S INTERNATIONAL REALTY - New
 $1,250,000Active3 beds 5 baths2,863 sq. ft.
$1,250,000Active3 beds 5 baths2,863 sq. ft.241 Ridgeway Drive, Metairie, LA 70001
MLS# 2531874Listed by: RE/MAX AFFILIATES - New
 $1,250,000Active3 beds 5 baths2,863 sq. ft.
$1,250,000Active3 beds 5 baths2,863 sq. ft.241 Ridgeway Drive, Metairie, LA 70001
MLS# NO2531874Listed by: RE/MAX AFFILIATES - New
 $150,000Active2 beds 1 baths985 sq. ft.
$150,000Active2 beds 1 baths985 sq. ft.1001 Maine Avenue, Kenner, LA 70062
MLS# 2531546Listed by: NOLA LIVING REALTY - Open Sun, 11am to 1pmNew
 $350,000Active4 beds 2 baths2,323 sq. ft.
$350,000Active4 beds 2 baths2,323 sq. ft.1801 Elizabeth Avenue, Metairie, LA 70003
MLS# 2531974Listed by: MIRAMBELL REALTY
