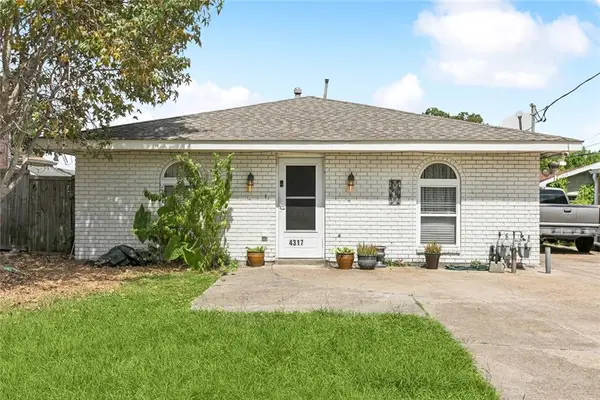233 W William David Parkway, Metairie, LA 70005
Local realty services provided by:Better Homes and Gardens Real Estate Lindsey Realty
233 W William David Parkway,Metairie, LA 70005
$1,225,000
- 4 Beds
- 4 Baths
- 3,868 sq. ft.
- Single family
- Active
Listed by:siobhan michel
Office:re/max affiliates
MLS#:2513842
Source:LA_GSREIN
Price summary
- Price:$1,225,000
- Price per sq. ft.:$282.45
About this home
This meticulously maintained custom built home in Old Metairie is now ready for its new owners. Ideally situated just minutes from downtown as well as the entire Metro area, the property features a spacious open floor plan, formal dining room and a large kitchen with a breakfast area that flows seamlessly into the family room, complete with gas fireplace. 12' ceilings on lower level and 10' ceilings on second level with triple crown molding throughout. The spacious eat-in Kitchen has loads of cabinet space, a 6 burner range, beverage cooler and pantry. The Venetian Plaster walls in the Dining Room speak to the classic design and the custom silk drapes remain. Timeless quarter-sawn white oak wood flooring flows throughout the first floor. The primary suite is on the first floor and includes a large walk-in closet with built-in's and the bath features a soaking tub, walk-in shower, double vanities & separate water closet. Upstairs, you will find three additional bedrooms along with a sizable second multi-functional den (could be converted to a media room). One bedroom upstairs has an ensuite bathroom and large walk-in closet. The two-car garage offers extra storage space & very high ceiling. The quaint backyard features a patio and is ready for your personal touch. Recent system upgrades include a new roof installed 4 years ago, updated HVAC systems and 2 water heaters replaced. Additionally, a transferable wind mitigation survey and a termite contract are in place. All told - this is a wonderful home, fabulous location & priced to sell. X Flood Zone and flood policy only $1155/yr.
Contact an agent
Home facts
- Year built:2003
- Listing ID #:2513842
- Added:52 day(s) ago
- Updated:September 25, 2025 at 03:20 PM
Rooms and interior
- Bedrooms:4
- Total bathrooms:4
- Full bathrooms:3
- Half bathrooms:1
- Living area:3,868 sq. ft.
Heating and cooling
- Cooling:2 Units, Central Air
- Heating:Central, Heating, Multiple Heating Units
Structure and exterior
- Roof:Shingle
- Year built:2003
- Building area:3,868 sq. ft.
Utilities
- Water:Public
- Sewer:Public Sewer
Finances and disclosures
- Price:$1,225,000
- Price per sq. ft.:$282.45
New listings near 233 W William David Parkway
- New
 $1,195,000Active4 beds 5 baths3,736 sq. ft.
$1,195,000Active4 beds 5 baths3,736 sq. ft.928 Sena Drive, Metairie, LA 70005
MLS# 2523215Listed by: LATTER & BLUM (LATT01) - New
 $145,000Active2 beds 2 baths996 sq. ft.
$145,000Active2 beds 2 baths996 sq. ft.3805 Houma Boulevard #C214, Metairie, LA 70006
MLS# 2523350Listed by: LATTER & BLUM (LATT01) - New
 $399,000Active3 beds 2 baths1,600 sq. ft.
$399,000Active3 beds 2 baths1,600 sq. ft.4401 Toby Lane, Metairie, LA 70003
MLS# 2523236Listed by: THE AGENCY OF M. GRASS GROUP, LLC - New
 $329,000Active5 beds 2 baths2,203 sq. ft.
$329,000Active5 beds 2 baths2,203 sq. ft.4315 17 Stockton Street, Metairie, LA 70001
MLS# 2523336Listed by: PRIEUR PROPERTIES, LLC - New
 $349,000Active6 beds 6 baths3,288 sq. ft.
$349,000Active6 beds 6 baths3,288 sq. ft.711 13 Calvert Avenue, Metairie, LA 70001
MLS# 2523179Listed by: PRIEUR PROPERTIES, LLC - Open Sat, 11am to 1pmNew
 $420,000Active3 beds 2 baths1,703 sq. ft.
$420,000Active3 beds 2 baths1,703 sq. ft.1720 Francis Avenue, Metairie, LA 70003
MLS# 2523072Listed by: NOLA LIVING REALTY - New
 $475,000Active8 beds 4 baths3,860 sq. ft.
$475,000Active8 beds 4 baths3,860 sq. ft.1020 Brockenbraugh Court, Metairie, LA 70005
MLS# 2523143Listed by: KELLER WILLIAMS REALTY 455-0100 - New
 $505,000Active4 beds 4 baths2,963 sq. ft.
$505,000Active4 beds 4 baths2,963 sq. ft.3924 Pharr Street, Metairie, LA 70002
MLS# 2523260Listed by: BERKSHIRE HATHAWAY HOMESERVICES PREFERRED, REALTOR - New
 $499,000Active3 beds 2 baths1,871 sq. ft.
$499,000Active3 beds 2 baths1,871 sq. ft.717 Waltham Street, Metairie, LA 70001
MLS# 2523212Listed by: 1 PERCENT LISTS - Open Sat, 12 to 1:30pmNew
 $1,145,000Active5 beds 5 baths3,371 sq. ft.
$1,145,000Active5 beds 5 baths3,371 sq. ft.966 Rosa Avenue, Metairie, LA 70005
MLS# 2522833Listed by: NOLA LIVING REALTY
