3418 46th Street, Metairie, LA 70001
Local realty services provided by:Better Homes and Gardens Real Estate Rhodes Realty
3418 46th Street,Metairie, LA 70001
$464,000
- 3 Beds
- 4 Baths
- 2,475 sq. ft.
- Single family
- Active
Listed by:anna pepper
Office:keller williams realty 455-0100
MLS#:2495140
Source:LA_GSREIN
Price summary
- Price:$464,000
- Price per sq. ft.:$145
About this home
TAKE A LOOK AT THE LUX POOL & SPA at this beautiful home in an in-demand location! This property has been totally and lovingly renovated offering an open floor plan. The entry leads into a sitting area and dining area which overlooks the open kitchen. Stainless appliances including double wall ovens and a gas cooktop for the chef in the family finished with granite counters and newer cabinetry. The eat-at bar can serve many uses for the busy family or to entertain guests. Ample storage includes a walk-in pantry. Downstairs you will find 2 bedrooms with ensuite baths. The primary bedroom offers a large bath with jacuzzi tub and a separate walk-in shower, a long granite counter with double sinks, and 2 large walk-in closets. The 2nd bedroom has a recently renovated bath with walk-in shower and a walk-in closet. A large den with fireplace overlooks the kitchen and offers convenient backyard access to an oversized covered patio and a recently added inground pool and hot tub. Off the sitting area you will find a conveniently located office alcove with built-in desk and storage. Upstairs you will find the 3rd bedroom and bath. This large bedroom offers a walk-in closet and extra storage room which leads to a walk in attic. The laundry room is conveniently located off the den and includes a 1/2 bath which offers convenient access from the pool area. There is no carpet and all rooms have been recently painted. Plantation Shutters throughout. Newer Hardy Plank Siding and a 3 year old roof. X Flood Zone. Home Warranty.
Contact an agent
Home facts
- Year built:1970
- Listing ID #:2495140
- Added:180 day(s) ago
- Updated:October 04, 2025 at 03:56 PM
Rooms and interior
- Bedrooms:3
- Total bathrooms:4
- Full bathrooms:3
- Half bathrooms:1
- Living area:2,475 sq. ft.
Heating and cooling
- Cooling:1 Unit, Central Air
- Heating:Central, Heating
Structure and exterior
- Roof:Shingle
- Year built:1970
- Building area:2,475 sq. ft.
- Lot area:0.14 Acres
Utilities
- Water:Public
- Sewer:Public Sewer
Finances and disclosures
- Price:$464,000
- Price per sq. ft.:$145
New listings near 3418 46th Street
- Open Sat, 1 to 3pmNew
 $685,000Active4 beds 4 baths3,569 sq. ft.
$685,000Active4 beds 4 baths3,569 sq. ft.4901 Sunny Place, Metairie, LA 70006
MLS# 2524394Listed by: HOMESMART REALTY SOUTH - Open Sun, 2 to 4pmNew
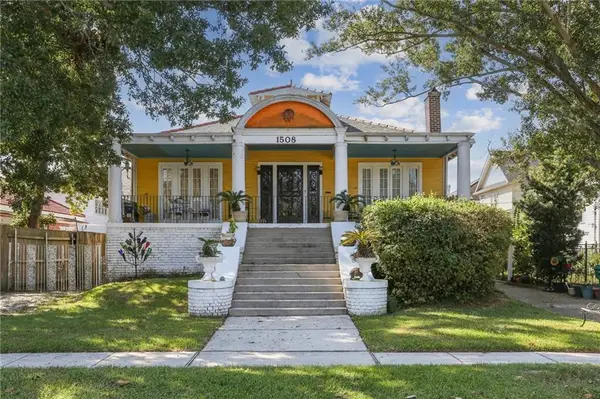 $699,000Active4 beds 4 baths4,050 sq. ft.
$699,000Active4 beds 4 baths4,050 sq. ft.1508 Ellis Parkway, Metairie, LA 70005
MLS# 2524491Listed by: PRIEUR PROPERTIES, LLC - New
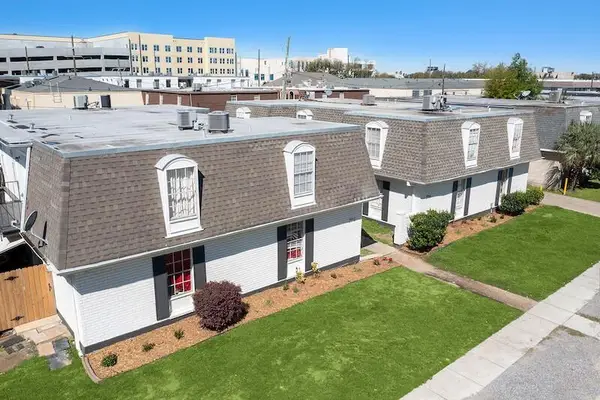 $509,000Active8 beds 4 baths3,900 sq. ft.
$509,000Active8 beds 4 baths3,900 sq. ft.2912 Houma Boulevard, Metairie, LA 70006
MLS# 2524565Listed by: HGI REALTY, LLC - Open Sun, 11am to 1pmNew
 $699,000Active3 beds 3 baths2,258 sq. ft.
$699,000Active3 beds 3 baths2,258 sq. ft.435 Focis Street #A, Metairie, LA 70005
MLS# 2524367Listed by: MCCARTHY GROUP REALTORS - Open Sat, 12 to 2pmNew
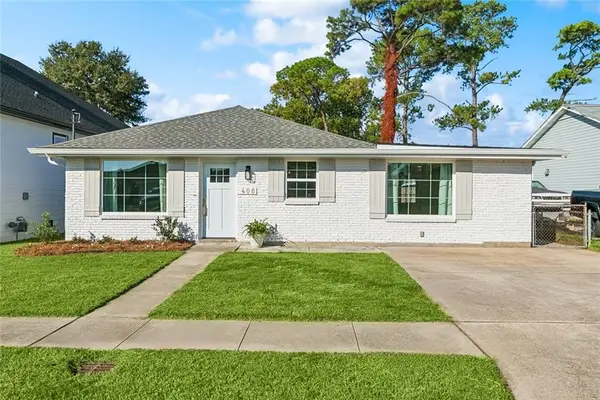 $259,000Active3 beds 1 baths1,205 sq. ft.
$259,000Active3 beds 1 baths1,205 sq. ft.408 Linden Street, Metairie, LA 70003
MLS# 2524472Listed by: MIRAMBELL REALTY - New
 $259,000Active3 beds 1 baths1,205 sq. ft.
$259,000Active3 beds 1 baths1,205 sq. ft.408 Linden Street, Metairie, LA 70003
MLS# NO2524472Listed by: MIRAMBELL REALTY - New
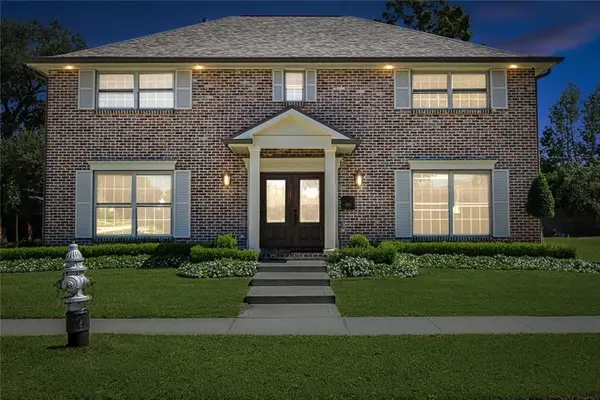 $799,000Active5 beds 3 baths2,802 sq. ft.
$799,000Active5 beds 3 baths2,802 sq. ft.4113 Napoli Drive, Metairie, LA 70002
MLS# NO2469642Listed by: LATTER & BLUM (LATT01) - New
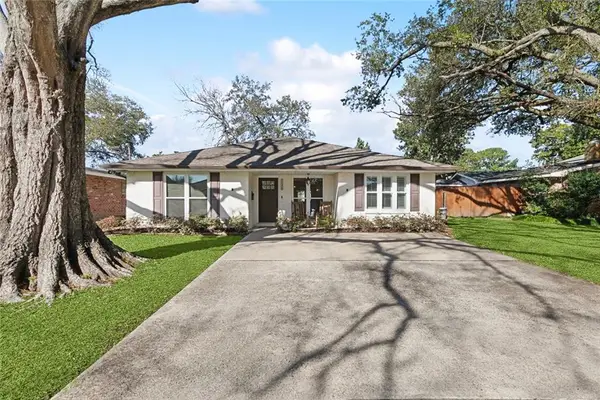 $435,000Active3 beds 2 baths1,750 sq. ft.
$435,000Active3 beds 2 baths1,750 sq. ft.1136 Helios Avenue, Metairie, LA 70005
MLS# NO2491138Listed by: KELLER WILLIAMS REALTY 455-0100 - New
 $235,000Active2 beds 2 baths1,262 sq. ft.
$235,000Active2 beds 2 baths1,262 sq. ft.3516 Clearview Parkway, Metairie, LA 70006
MLS# NO2491539Listed by: KELLER WILLIAMS REALTY 455-0100 - New
 $300,000Active3 beds 2 baths1,875 sq. ft.
$300,000Active3 beds 2 baths1,875 sq. ft.4721 Avron Boulevard, Metairie, LA 70006
MLS# NO2491598Listed by: FALAYA
