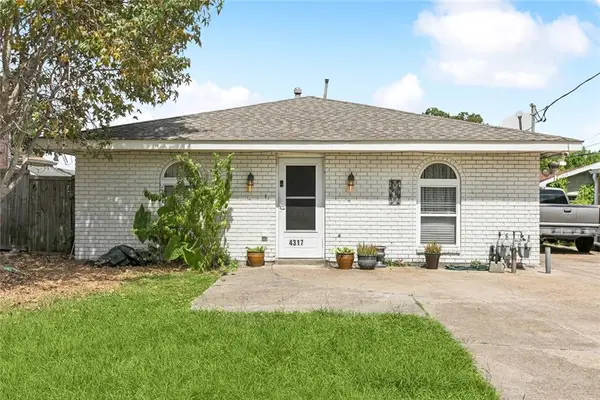401 Northline Street, Metairie, LA 70005
Local realty services provided by:Better Homes and Gardens Real Estate Lindsey Realty
401 Northline Street,Metairie, LA 70005
$3,250,000
- 6 Beds
- 6 Baths
- 8,580 sq. ft.
- Single family
- Active
Listed by:carol jambon
Office:mirambell realty
MLS#:2497672
Source:LA_GSREIN
Price summary
- Price:$3,250,000
- Price per sq. ft.:$337.59
About this home
Exquisite Custom-Built Home in Metairie Club Gardens on a 12,500 sq ft lot.
Welcome to this beautifully appointed, custom-built residence on Northline St. This luxurious home features an elegant marble entrance with a hand-painted silver leaf dome ceiling, setting the tone for the opulent living that awaits inside. Elevator has 3 stops for easy access to all levels.
The downstairs primary ste. is a sanctuary, complete with a steam shower in the primary bath & a safe room for added security & peace of mind. Home’s floor plan includes a large kitchen & spacious den, for both entertaining & everyday living.
First floor has formal living & dining areas, a guest ste., large office, while the 2nd level hosts 4 add'l BR's & 2 full BA's, ensuring ample space for family & guests. The property boasts numerous high-end features, including:
• Billiard Room: For social gatherings
• Gym: A dedicated space for fitness enthusiasts
• Media Room: For movie nights & entertainment
• Generator: Ensures uninterrupted power supply
• Fireplace: Adds warmth & charm to living areas
• Surround Sound System: Immersive audio experiences, inside & out
• Central Vacuum System: For effortless cleaning
• Attached 2 car garage with 5 outside parking spaces
• Home built to withstand 150 mph winds
With 12-foot ceilings throughout downstairs & a 16-foot coffered ceiling in the den, the home exudes a sense of spaciousness & elegance. Sellers have thoughtfully updated the first floor, enhancing the property’s appeal.
Gourmet kitchen is equipped with stainless steel appliances, including two ovens, a warming oven, a wine cooler, and two full-size dishwashers. Additionally, home features 4 A/C & heating units, ensuring year-round comfort.
This exceptional residence combines luxurious amenities with a functional design, making it an ideal choice for those seeking refined living in one of Metairie’s most desirable neighborhoods. Located on the corner of Northline & Vincent.
Contact an agent
Home facts
- Year built:2004
- Listing ID #:2497672
- Added:311 day(s) ago
- Updated:September 25, 2025 at 03:33 PM
Rooms and interior
- Bedrooms:6
- Total bathrooms:6
- Full bathrooms:4
- Half bathrooms:2
- Living area:8,580 sq. ft.
Heating and cooling
- Cooling:3+ Units, Central Air
- Heating:Central, Heating, Multiple Heating Units
Structure and exterior
- Roof:Shingle
- Year built:2004
- Building area:8,580 sq. ft.
Utilities
- Water:Public
- Sewer:Public Sewer
Finances and disclosures
- Price:$3,250,000
- Price per sq. ft.:$337.59
New listings near 401 Northline Street
- New
 $300,000Active3 beds 1 baths1,315 sq. ft.
$300,000Active3 beds 1 baths1,315 sq. ft.816 Manson Avenue, Metairie, LA 70001
MLS# 2523473Listed by: CONGRESS REALTY, INC. - New
 $350,000Active8.06 Acres
$350,000Active8.06 AcresDavid Drive, Boutte, LA 70039
MLS# 2523478Listed by: UPMARKET REALTY L.L.C. - New
 $850,000Active3 beds 3 baths2,500 sq. ft.
$850,000Active3 beds 3 baths2,500 sq. ft.400 Metairie Hammond Highway #2C, Metairie, LA 70005
MLS# 2523405Listed by: LATTER & BLUM (LATT01) - Open Sat, 12 to 2pmNew
 $1,195,000Active4 beds 5 baths3,736 sq. ft.
$1,195,000Active4 beds 5 baths3,736 sq. ft.928 Sena Drive, Metairie, LA 70005
MLS# 2523215Listed by: LATTER & BLUM (LATT01) - New
 $145,000Active2 beds 2 baths996 sq. ft.
$145,000Active2 beds 2 baths996 sq. ft.3805 Houma Boulevard #C214, Metairie, LA 70006
MLS# 2523350Listed by: LATTER & BLUM (LATT01) - New
 $399,000Active3 beds 2 baths1,600 sq. ft.
$399,000Active3 beds 2 baths1,600 sq. ft.4401 Toby Lane, Metairie, LA 70003
MLS# 2523236Listed by: THE AGENCY OF M. GRASS GROUP, LLC - New
 $349,000Active6 beds 6 baths3,288 sq. ft.
$349,000Active6 beds 6 baths3,288 sq. ft.711 13 Calvert Avenue, Metairie, LA 70001
MLS# 2523179Listed by: PRIEUR PROPERTIES, LLC - New
 $329,000Active5 beds 2 baths2,203 sq. ft.
$329,000Active5 beds 2 baths2,203 sq. ft.4315 17 Stockton Street, Metairie, LA 70001
MLS# 2523336Listed by: PRIEUR PROPERTIES, LLC - Open Sat, 11am to 1pmNew
 $420,000Active3 beds 2 baths1,703 sq. ft.
$420,000Active3 beds 2 baths1,703 sq. ft.1720 Francis Avenue, Metairie, LA 70003
MLS# 2523072Listed by: NOLA LIVING REALTY - New
 $475,000Active8 beds 4 baths3,860 sq. ft.
$475,000Active8 beds 4 baths3,860 sq. ft.1020 Brockenbraugh Court, Metairie, LA 70005
MLS# 2523143Listed by: KELLER WILLIAMS REALTY 455-0100
