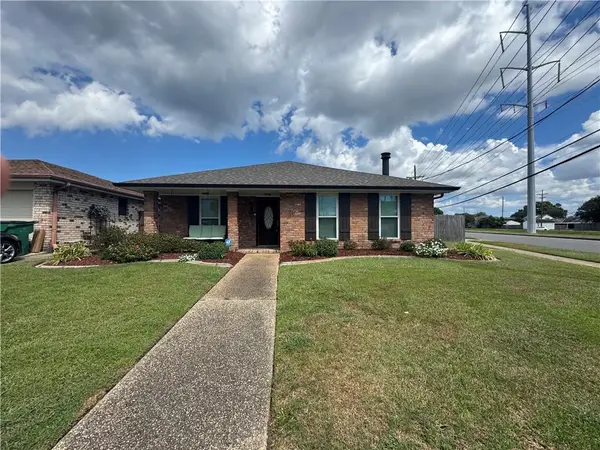4516 Beau Lac Lane, Metairie, LA 70002
Local realty services provided by:Better Homes and Gardens Real Estate Rhodes Realty
4516 Beau Lac Lane,Metairie, LA 70002
$569,000
- 4 Beds
- 3 Baths
- 2,784 sq. ft.
- Single family
- Active
Upcoming open houses
- Sat, Oct 0401:00 pm - 03:00 pm
Listed by:allen leone
Office:leone gno realty llc.
MLS#:2495630
Source:LA_CLBOR
Price summary
- Price:$569,000
- Price per sq. ft.:$173.26
About this home
This exquisite home offers high-end features in one of the area's best neighborhoods, just a short stroll to the Lake. Updates like a new, Fortified roof and gutters (2024) and downstairs air handler (2025) accompany luxuries like an oversized whirlpool tub, a custom-designed shower, and a built-in SubZero refrigerator/freezer. Nine-foot ceilings and hardwood floors grace the first floor, which includes a wet bar, fireplace, and solid, six-panel doors. The gourmet kitchen has granite countertops, hardwood cabinets, pantry and butler's pantry, a double oven, and a gas cooktop. French doors and generous windows pour natural light into the living, dining, and breakfast rooms. Gas lanterns illuminate a brick walk that leads visitors to marble flooring and elegant, artist-painted walls in the entryway. The four bedrooms are spacious, especially the primary bedroom with its two closets. The attached, extra-large garage features an AC unit, second attic, exterior shed, and an app-connected door opener. The front balcony sits amid a canopy of crepe myrtles while a backyard porch overlooks oak, magnolia, and satsuma trees to round out this enviable address. This home must be seen to be fully appreciated! ***OPEN HOUSE SATURDAY 10/04/25 1:00 TO 3:00 PM***
Contact an agent
Home facts
- Year built:1973
- Listing ID #:2495630
- Added:164 day(s) ago
- Updated:September 26, 2025 at 04:08 AM
Rooms and interior
- Bedrooms:4
- Total bathrooms:3
- Full bathrooms:2
- Half bathrooms:1
- Living area:2,784 sq. ft.
Heating and cooling
- Cooling:2 Units, Central Air
- Heating:Central, Heating, Multiple Heating Units
Structure and exterior
- Roof:Shingle
- Year built:1973
- Building area:2,784 sq. ft.
Utilities
- Water:Public
- Sewer:Public Sewer
Finances and disclosures
- Price:$569,000
- Price per sq. ft.:$173.26
New listings near 4516 Beau Lac Lane
- New
 $349,900Active6 beds 4 baths3,232 sq. ft.
$349,900Active6 beds 4 baths3,232 sq. ft.3720 22 S I10 Service Road, Metairie, LA 70010
MLS# 2523174Listed by: NOLA LIVING REALTY - New
 $556,000Active8 beds 4 baths4,000 sq. ft.
$556,000Active8 beds 4 baths4,000 sq. ft.3401 Transcontinental Drive, Metairie, LA 70006
MLS# 2523499Listed by: NOLA LIVING REALTY - New
 $350,000Active5 beds 3 baths3,007 sq. ft.
$350,000Active5 beds 3 baths3,007 sq. ft.5705 W Esplanade Avenue, Metairie, LA 70003
MLS# 2523459Listed by: THE W GROUP REAL ESTATE LLC - New
 $300,000Active3 beds 1 baths1,315 sq. ft.
$300,000Active3 beds 1 baths1,315 sq. ft.816 Manson Avenue, Metairie, LA 70001
MLS# 2523473Listed by: CONGRESS REALTY, INC. - New
 $350,000Active8.06 Acres
$350,000Active8.06 AcresDavid Drive, Boutte, LA 70039
MLS# 2523478Listed by: UPMARKET REALTY L.L.C. - New
 $850,000Active3 beds 3 baths2,500 sq. ft.
$850,000Active3 beds 3 baths2,500 sq. ft.400 Metairie Hammond Highway #2C, Metairie, LA 70005
MLS# 2523405Listed by: LATTER & BLUM (LATT01) - Open Sat, 12 to 2pmNew
 $1,195,000Active4 beds 5 baths3,736 sq. ft.
$1,195,000Active4 beds 5 baths3,736 sq. ft.928 Sena Drive, Metairie, LA 70005
MLS# 2523215Listed by: LATTER & BLUM (LATT01) - New
 $399,000Active3 beds 2 baths1,600 sq. ft.
$399,000Active3 beds 2 baths1,600 sq. ft.4401 Toby Lane, Metairie, LA 70003
MLS# 2523236Listed by: THE AGENCY OF M. GRASS GROUP, LLC - New
 $349,000Active6 beds 6 baths3,288 sq. ft.
$349,000Active6 beds 6 baths3,288 sq. ft.711 13 Calvert Avenue, Metairie, LA 70001
MLS# 2523179Listed by: PRIEUR PROPERTIES, LLC - New
 $329,000Active5 beds 2 baths2,203 sq. ft.
$329,000Active5 beds 2 baths2,203 sq. ft.4315 17 Stockton Street, Metairie, LA 70001
MLS# 2523336Listed by: PRIEUR PROPERTIES, LLC
