4542 Prairie Street, Metairie, LA 70001
Local realty services provided by:Better Homes and Gardens Real Estate Lindsey Realty
4542 Prairie Street,Metairie, LA 70001
$389,900
- 3 Beds
- 3 Baths
- 2,080 sq. ft.
- Single family
- Active
Listed by:brandy dufrene
Office:re/max affiliates
MLS#:2521635
Source:LA_GSREIN
Price summary
- Price:$389,900
- Price per sq. ft.:$154.11
About this home
Stunning Turnkey Townhome in desirable Metairie Location! This newly constructed home includes a one-car garage and is designed for modern living. It features 10-foot ceilings on the first floor and 9-foot ceilings on the second floor. The kitchen is well-equipped with a Sub-Zero refrigerator/freezer, a Thor oven, a gas stove, a vent hood, and a spacious pantry. The primary bathroom features a luxurious rain shower head and a steam shower, offering a truly spa-like experience. Throughout the home, you'll find beautiful wire-brushed maple hardwood floors. All mirrors are Bluetooth-enabled, allowing you to enjoy music and adjust the lighting easily.
The oversized primary suite includes a luxurious steam shower and a spa-like bathtub. The property is equipped with custom, hurricane-resistant windows that are eco-double-glazed and tempered, featuring a push-out locking system. The insulation is made of AttiCat blown-in material for optimal energy efficiency. Additional features include a Rheem tankless hot water system, a Trane HVAC system, and digital 701 thermostats. The home also boasts a custom wrought iron front door and french doors that lead to a private, fenced backyard. Property insurance quote of $2,000/year—possibly lower depending on your rating. Plus, Located in an X flood zone!
Contact an agent
Home facts
- Year built:2025
- Listing ID #:2521635
- Added:109 day(s) ago
- Updated:October 04, 2025 at 03:56 PM
Rooms and interior
- Bedrooms:3
- Total bathrooms:3
- Full bathrooms:2
- Half bathrooms:1
- Living area:2,080 sq. ft.
Heating and cooling
- Cooling:2 Units, Central Air
- Heating:Central, Heating, Multiple Heating Units
Structure and exterior
- Roof:Asphalt
- Year built:2025
- Building area:2,080 sq. ft.
- Lot area:0.21 Acres
Utilities
- Water:Public
- Sewer:Public Sewer
Finances and disclosures
- Price:$389,900
- Price per sq. ft.:$154.11
New listings near 4542 Prairie Street
- Open Sat, 1 to 3pmNew
 $685,000Active4 beds 4 baths3,569 sq. ft.
$685,000Active4 beds 4 baths3,569 sq. ft.4901 Sunny Place, Metairie, LA 70006
MLS# 2524394Listed by: HOMESMART REALTY SOUTH - Open Sun, 2 to 4pmNew
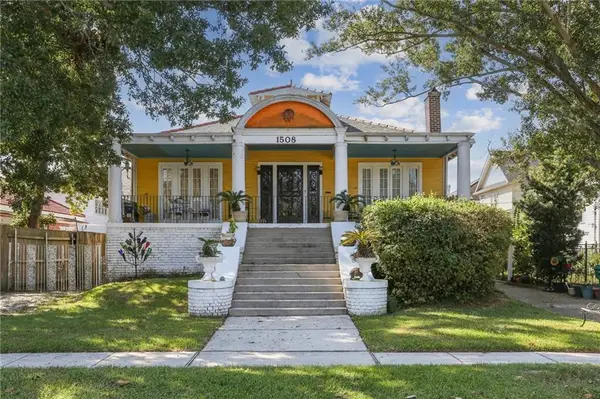 $699,000Active4 beds 4 baths4,050 sq. ft.
$699,000Active4 beds 4 baths4,050 sq. ft.1508 Ellis Parkway, Metairie, LA 70005
MLS# 2524491Listed by: PRIEUR PROPERTIES, LLC - New
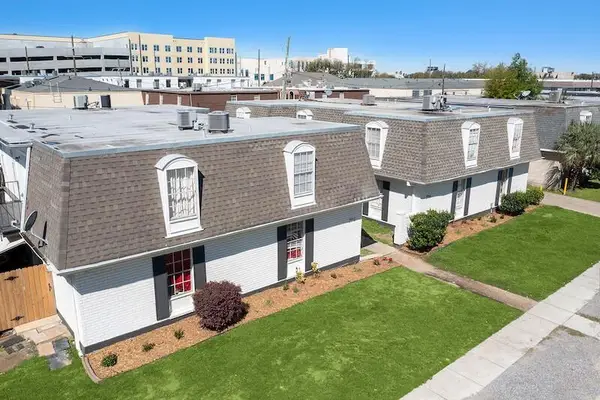 $509,000Active8 beds 4 baths3,900 sq. ft.
$509,000Active8 beds 4 baths3,900 sq. ft.2912 Houma Boulevard, Metairie, LA 70006
MLS# 2524565Listed by: HGI REALTY, LLC - Open Sun, 11am to 1pmNew
 $699,000Active3 beds 3 baths2,258 sq. ft.
$699,000Active3 beds 3 baths2,258 sq. ft.435 Focis Street #A, Metairie, LA 70005
MLS# 2524367Listed by: MCCARTHY GROUP REALTORS - Open Sat, 12 to 2pmNew
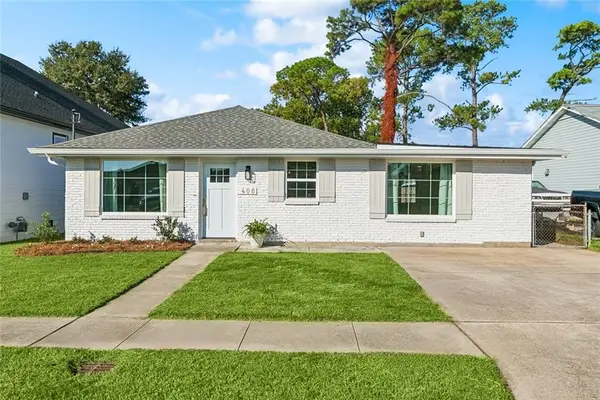 $259,000Active3 beds 1 baths1,205 sq. ft.
$259,000Active3 beds 1 baths1,205 sq. ft.408 Linden Street, Metairie, LA 70003
MLS# 2524472Listed by: MIRAMBELL REALTY - New
 $259,000Active3 beds 1 baths1,205 sq. ft.
$259,000Active3 beds 1 baths1,205 sq. ft.408 Linden Street, Metairie, LA 70003
MLS# NO2524472Listed by: MIRAMBELL REALTY - New
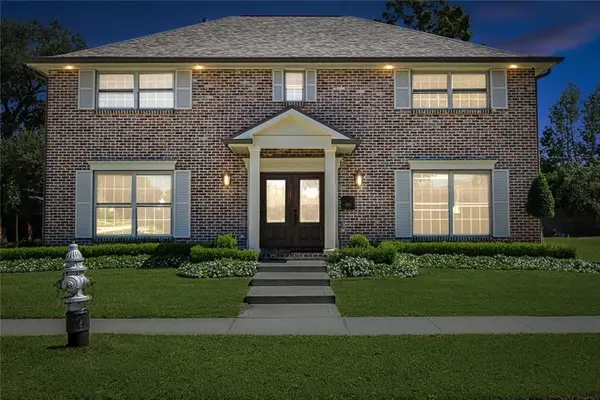 $799,000Active5 beds 3 baths2,802 sq. ft.
$799,000Active5 beds 3 baths2,802 sq. ft.4113 Napoli Drive, Metairie, LA 70002
MLS# NO2469642Listed by: LATTER & BLUM (LATT01) - New
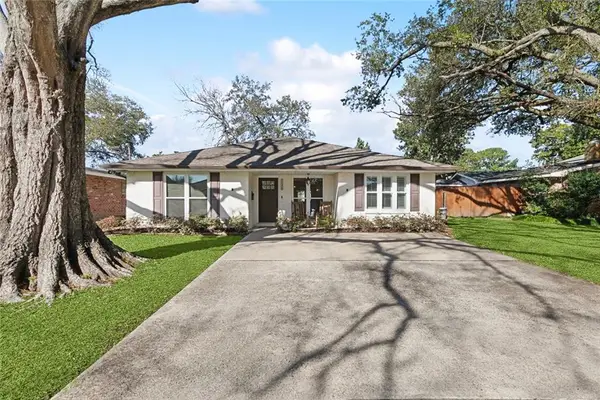 $435,000Active3 beds 2 baths1,750 sq. ft.
$435,000Active3 beds 2 baths1,750 sq. ft.1136 Helios Avenue, Metairie, LA 70005
MLS# NO2491138Listed by: KELLER WILLIAMS REALTY 455-0100 - New
 $235,000Active2 beds 2 baths1,262 sq. ft.
$235,000Active2 beds 2 baths1,262 sq. ft.3516 Clearview Parkway, Metairie, LA 70006
MLS# NO2491539Listed by: KELLER WILLIAMS REALTY 455-0100 - New
 $300,000Active3 beds 2 baths1,875 sq. ft.
$300,000Active3 beds 2 baths1,875 sq. ft.4721 Avron Boulevard, Metairie, LA 70006
MLS# NO2491598Listed by: FALAYA
