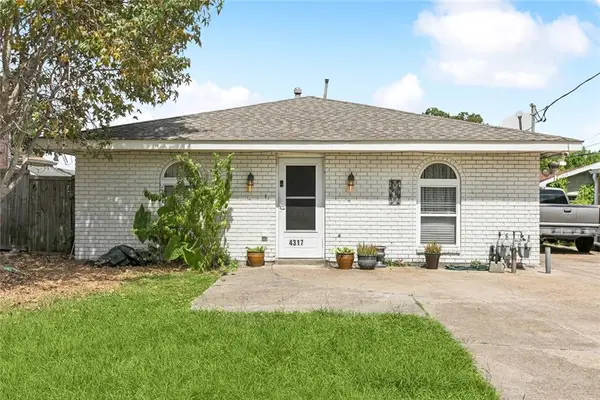510 Nursery Avenue, Metairie, LA 70005
Local realty services provided by:Better Homes and Gardens Real Estate Rhodes Realty
510 Nursery Avenue,Metairie, LA 70005
$850,000
- 7 Beds
- 4 Baths
- 2,912 sq. ft.
- Single family
- Active
Listed by:vonnie leard
Office:keller williams realty 455-0100
MLS#:2498741
Source:LA_GSREIN
Price summary
- Price:$850,000
- Price per sq. ft.:$244.53
About this home
Charming updated cottage conveniently located on an oversized lot in Old Metairie. Well manicured garden with inviting covered front porch. Open Living and Dining floorpan including updated kitchen featuring custom cabinets, granite countertops, stainless steel appliances, walk-in pantry and mudroom with additional cabinets. Office/bedroom, second bedroom and full bath also in original cottage. First addition leads to 9ft ceilings and custom double crown molding in spacious den with wood/gas fireplace and built in entertainment center, large primary bedroom with walk-in closet plus on-suite bathroom featuring jacuzzi tub, and fourth bedroom has unique spiral staircase leading to sitting room in upstairs apartment. This two to three bedroom apartment has the potential for a Nanny suite, rental income, or your personal touch. Apartment has kitchen, bathroom, and sitting room. Additional exterior access to upstairs apartment. Upstairs sitting room and covered patio overlook large backyard with detached storage building. Driveway accommodates multiple vehicles as well as a secured side entrance.
Contact an agent
Home facts
- Year built:1940
- Listing ID #:2498741
- Added:136 day(s) ago
- Updated:September 25, 2025 at 03:33 PM
Rooms and interior
- Bedrooms:7
- Total bathrooms:4
- Full bathrooms:3
- Half bathrooms:1
- Living area:2,912 sq. ft.
Heating and cooling
- Cooling:2 Units, Central Air
- Heating:Central, Heating
Structure and exterior
- Roof:Shingle
- Year built:1940
- Building area:2,912 sq. ft.
Utilities
- Water:Public
- Sewer:Public Sewer
Finances and disclosures
- Price:$850,000
- Price per sq. ft.:$244.53
New listings near 510 Nursery Avenue
- New
 $850,000Active3 beds 3 baths2,500 sq. ft.
$850,000Active3 beds 3 baths2,500 sq. ft.400 Metairie Hammond Highway #2C, Metairie, LA 70005
MLS# 2523405Listed by: LATTER & BLUM (LATT01) - Open Sat, 12 to 2pmNew
 $1,195,000Active4 beds 5 baths3,736 sq. ft.
$1,195,000Active4 beds 5 baths3,736 sq. ft.928 Sena Drive, Metairie, LA 70005
MLS# 2523215Listed by: LATTER & BLUM (LATT01) - New
 $145,000Active2 beds 2 baths996 sq. ft.
$145,000Active2 beds 2 baths996 sq. ft.3805 Houma Boulevard #C214, Metairie, LA 70006
MLS# 2523350Listed by: LATTER & BLUM (LATT01) - New
 $399,000Active3 beds 2 baths1,600 sq. ft.
$399,000Active3 beds 2 baths1,600 sq. ft.4401 Toby Lane, Metairie, LA 70003
MLS# 2523236Listed by: THE AGENCY OF M. GRASS GROUP, LLC - New
 $349,000Active6 beds 6 baths3,288 sq. ft.
$349,000Active6 beds 6 baths3,288 sq. ft.711 13 Calvert Avenue, Metairie, LA 70001
MLS# 2523179Listed by: PRIEUR PROPERTIES, LLC - New
 $329,000Active5 beds 2 baths2,203 sq. ft.
$329,000Active5 beds 2 baths2,203 sq. ft.4315 17 Stockton Street, Metairie, LA 70001
MLS# 2523336Listed by: PRIEUR PROPERTIES, LLC - Open Sat, 11am to 1pmNew
 $420,000Active3 beds 2 baths1,703 sq. ft.
$420,000Active3 beds 2 baths1,703 sq. ft.1720 Francis Avenue, Metairie, LA 70003
MLS# 2523072Listed by: NOLA LIVING REALTY - New
 $475,000Active8 beds 4 baths3,860 sq. ft.
$475,000Active8 beds 4 baths3,860 sq. ft.1020 Brockenbraugh Court, Metairie, LA 70005
MLS# 2523143Listed by: KELLER WILLIAMS REALTY 455-0100 - New
 $505,000Active4 beds 4 baths2,963 sq. ft.
$505,000Active4 beds 4 baths2,963 sq. ft.3924 Pharr Street, Metairie, LA 70002
MLS# 2523260Listed by: BERKSHIRE HATHAWAY HOMESERVICES PREFERRED, REALTOR - New
 $499,000Active3 beds 2 baths1,871 sq. ft.
$499,000Active3 beds 2 baths1,871 sq. ft.717 Waltham Street, Metairie, LA 70001
MLS# 2523212Listed by: 1 PERCENT LISTS
